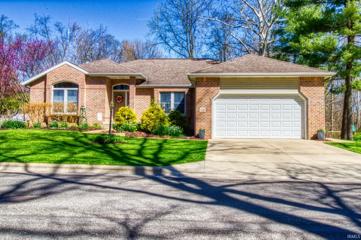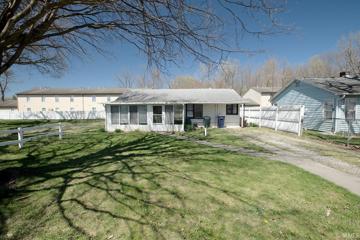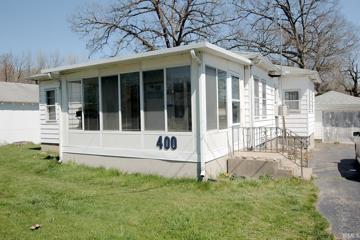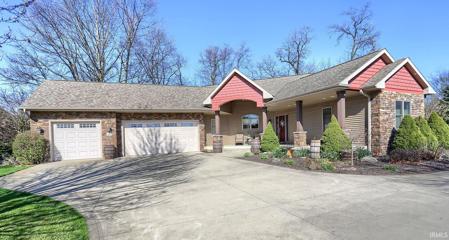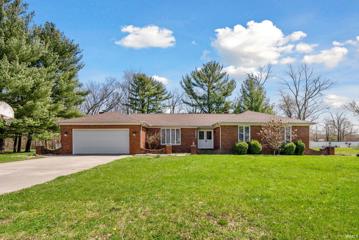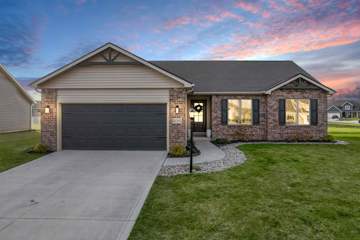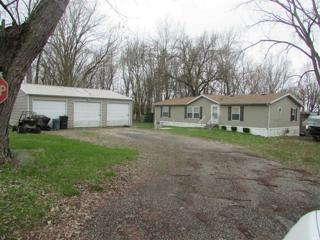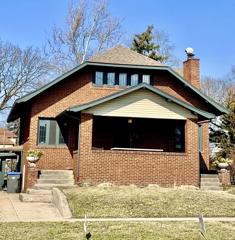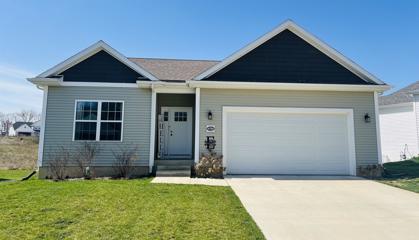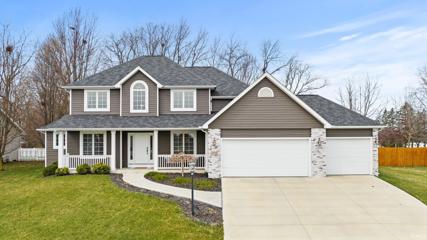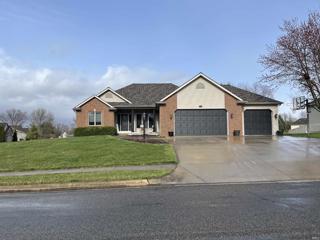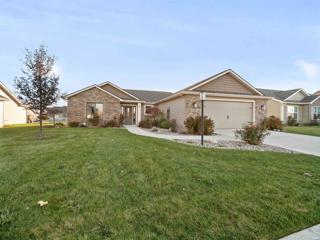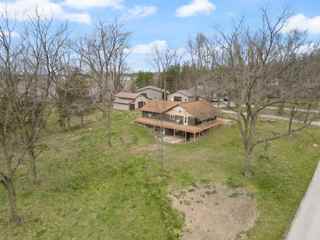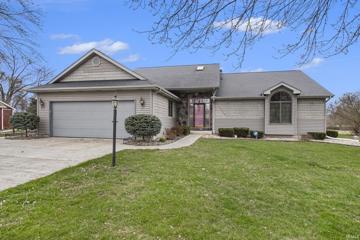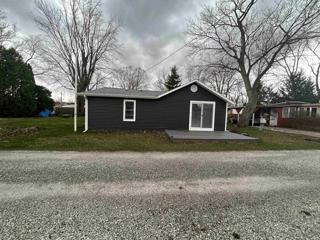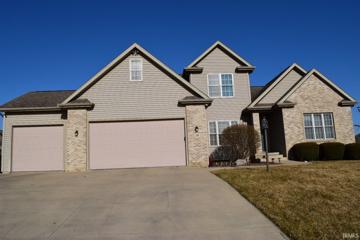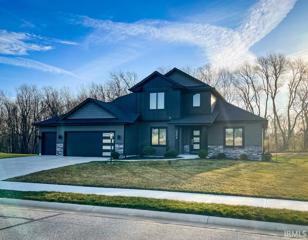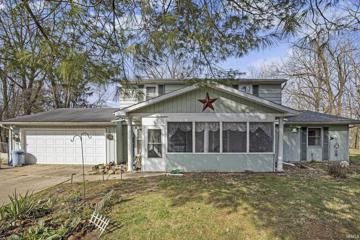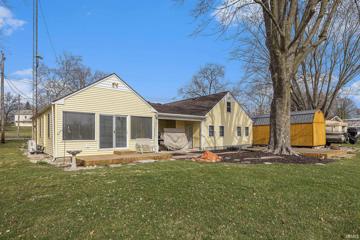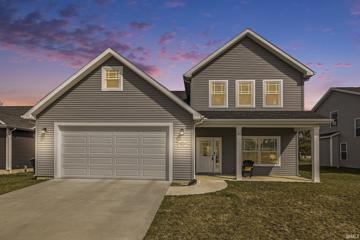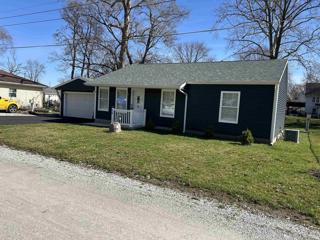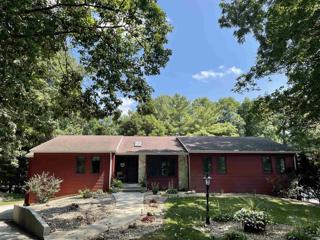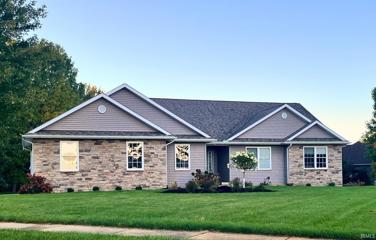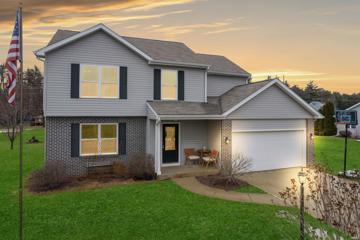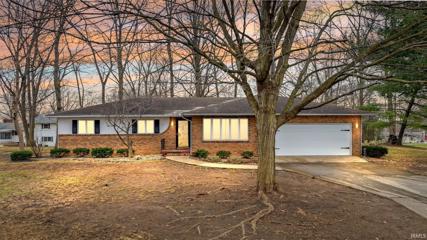Warsaw IN Real Estate & Homes for Sale
57 Properties Found
The median home value in Warsaw, IN is $262,250.
This is
higher than
the county median home value of $218,453.
The national median home value is $308,980.
The average price of homes sold in Warsaw, IN is $262,250.
Approximately 58% of Warsaw homes are owned,
compared to 34% rented, while
8% are vacant.
Warsaw real estate listings include condos, townhomes, and single family homes for sale.
Commercial properties are also available.
If you like to see a property, contact Warsaw real estate agent to arrange a tour today!
Learn more about Warsaw.
View additional info
This exquisite new listing is a spacious retreat offering nearly 3800 square feet of finished living space, featuring 5 bedrooms, 3 baths, and an attached 2-car garage. Entertain with ease in the open concept split bedroom floor plan, where the main level showcases a large living room adorned with 10-foot ceilings and a cozy fireplace. The ample eat in kitchen provides plenty of counter space, while the large dining room sets the stage for gatherings. Retreat to the ensuite primary bedroom for ultimate relaxation, or utilize the large den/office/bedroom for versatility. With two additional bedrooms, a convenient laundry room with a utility sink, and access to the expansive backyard deck, this home offers both comfort and functionality. The finished walkout lower level adds even more allure, featuring a guest bedroom, wet bar, full bath, and a large family room with access to the new concrete patio and firepitâperfect for hosting guests or enjoying peaceful evenings outdoors. Experience privacy and convenience in this prime location within the city limits of Warsaw. Don't miss your chance to make this exceptional property your new home!
$80,000
2501 Oriole Warsaw, IN 46580
View additional info
Have you been looking for an opportunity to own a home and an income property. Well, here is your chance. This property, 2501 Oriole Lane, is a 2 bed 1 bath home. It is currently a rental property. Please allow a minimum of 24 hours for a showing request. There is also the potential to purchase an additional .16 acre lot beside it. The lot separates this home and the 2nd property, 400 Parker St, which is a 2 bed 1 bath home with a partial basement and 1 car attached garage. The lot between the 2 properties will be available to either property and sold on a first come first serve basis, or buy them all.
$180,000
400 Parker Warsaw, IN 46580
View additional info
Have you been looking for an opportunity to own a home and an income property. Well, here is your chance. The main property, 400 Parker St, is a 2 bed 1 bath home with a partial basement and nice sized lot. Next door to the home is a nice 24 x 50 building, with a lot of potential. The home is situated on 1/4 of an acre with the potential to purchase an additional .16 acre lot behind it. The additional lot separates this home and the 2nd property, 2501 Oriole Lane, which is also a 2 bed 1 bath home and is currently rented. The lot between the 2 properties will be available to either property and sold on a first come first serve basis, or buy them all. Home was an estate, seller is in process of cleaning out. Items be removed before closing.
$549,500
422 N Lake Placid Warsaw, IN 46582
View additional info
Country feel yet close to town in the highly desirable Shadow Lakes with access to lots of amenities on 1.09 acres. 4 bedroom, 3 bath home with 4,000 sq. ft. with 3,600 sq. ft. finished. The home has a large 3 car garage with extra room for storage and a pull down attic. This home is wired for security alarm, has stereo through out and central vac through out. The main floor has a lovely large kitchen with a walk in pantry and high end appliances and quartz countertops with soft close hardwood drawers. The kitchen flows into dining room and living room with a gas fireplace which open onto a rear deck and an enclosed screened in 3 seasons deck with vaulted ceiling and a wood burning fireplace allowing for magnificent country views including the winding creek at rear of property. The main living area, dining and kitchen has 3/4" hardwood floors, the home also boasts of custom molded hardwood trim. The master bedroom suite combines with a sitting area, with master bath including whirlpool tub and a walk in tiled shower and the master suite is accessible via the laundry area as well as living area. Geothermal, reverse osmosis, 2 water heaters, invisible dog fence and extra storage and walk in closets provide extra amenities. The full finished walk out basement has a 3rd gas fireplace with a wet bar and plenty of room for family and opens onto a patio with hot tub. The garage had a 5000 epoxy upgrade in 2021. This home is a 2 owner home with too many amenities to list and is a must see home.
$319,000
2002 Deer Warsaw, IN 46580
View additional info
Charming move-in ready rambling ranch with plenty of room for everyone including multiple living spaces, partial finished basement & enclosed back porch with peaceful nature views! Located in a quiet & peaceful area with no through traffic in the Rolling Hills neighborhood just west of IN-15, this 3 bedroom, 2 full bath all brick home is nestled on almost half an acre with many tall evergreen trees offering shade & privacy. Classic yet attractive exterior has select landscaping elements, attached 2 car garage, white accents that pop & mini stately courtyard entrance flanked by lamps. Double beveled glass front doors open to a warm & welcoming atmosphere complemented by lots of natural light. Built in 1980 it retains some style aspects of the period & has been well maintained throughout. Tile floor in foyer links large eat-in kitchen with recessed lighting, abundant cabinetry, SS appliances (plus retro double ovens) & wrap around breakfast bar great for quick bites. Long open concept layout means kitchen is beside casual dining zone next to cozy carpeted living room with floor-to-ceiling stone fireplace to keep you toasty all winter long. Sliding glass doors open to big screened in porch with wood panel ceiling & panoramic back yard viewsâexcellent spot for dining al fresco, grilling or simply relaxing in comfort! Formal dining room off foyer has wood flooring, wainscoting, front facing picture windows & also connects to kitchen, perfect for entertaining! At the other end of the house are all 3 bedrooms. Generous primary bedroom with en suite bath & walk-in closet; remaining 2 bedrooms are both good sized with ample storage throughout. Main shared bath has pretty blue tile floor & tub/shower combo. Spacious lower level has wood panel walls, unique built-in shelves & small daylight windows. Makes for a wonderful 2nd living/family room/home theater with room for a rec area or even home office nook with even more storage. Expansive back yard has tons of space for all kinds of outdoor fun & activities & has a private feel as it packs up to a 6â fence with lots of trees on the other side. Super convenient area only minutes from US-30 as well as downtown with easy access to nearby shopping, dining & groceries. Pike Lake & Center Lake are close & each has a public beach & park. Don't let this one slip away!
$389,900
2095 Lindenwood Warsaw, IN 46580
Open House:
Sunday, 4/21 1:00-3:00PM
View additional info
**Open House - Sunday, April 21st from 1:00-3:00 p.m.** Welcome to this stunning, fully renovated ranch over a full, finished basement! The spacious, open concept layout creates an inviting atmosphere, perfect for entertaining guests or relaxing with family. You can enjoy meals in the comfort of a beautifully designed, custom kitchen, equipped with top-of-the-line appliances, quartz countertops, soft-close cabinets, new light fixtures and a breakfast bar â Ensuring both style and functionality. Just on the other side of the kitchen is the main living area, where you can cozy up next to the warmth and ambiance of the custom gas log fireplace. With cathedral ceilings and floor to ceiling windows, this open concept design is ideal for modern living. The master en suite can be found on the main level and offers plenty of living space, while the master bathroom adds a touch of luxury with a deep-jetted soaker tub and quartz countertops. Two additional bedrooms can also be found on the main level, as well as a fully renovated bathroom that offers modern appeal, tiled flooring and a deep soaker tub. The fully finished basement offers an additional living space, one bedroom, one full bathroom, a storage room, and an additional bonus room that can be used as an office, den, or space for overflow guests. New vinyl plank flooring throughout the home provides durability and elegance, while new tile flooring in the bathrooms and laundry room adds a touch of sophistication. There are several modern touches throughout the home, including new outlet receptacles that offer both C ports and USB ports, custom recessed lights that can change to various color ranges, new video doorbell, new trim, new light fixtures and switches, and fresh paint. Additional recent updates include a new front door, sump pump, water softener, window treatments, and a recently serviced water heater, furnace and HVAC. The property has new landscaping and exterior decorative gables, enhancing the exterior appeal and creating a welcoming entrance. Located in Eisenhower school district, this stunning home offers the perfect blend of style, comfort, and functionality, making it an ideal place to call home.
$199,900
135 Ems B61b Warsaw, IN 46582
View additional info
Great opportunity to live at the lakes without the cost. This home is a 1400 plus, 3 bedroom 2 bathroom home. this home offers a large open concept living room, dining room and Kitchen. The kitchen is large with plenty of cabinets for storage and entertaining. Roof has been replaced in the last few years. Large 30 x 30 building/garage. This is a .32 acre lot with plenty of potential. Bring the tackle, you are surrounded by 2 of the 7 lake,s that makes up the Barbee chain of lakes. Home is with in walking distance to 2 restaurants, close to town and all the amenities.
$277,000
831 E Center Warsaw, IN 46580
View additional info
Huge Opportunity!! A potential 7 bedrooms and 3 full baths come with this beautiful home which has had many updates and still allows you to make some finishing touches. Since 2019 â All new kitchen, new full baths, GFA heat/AC, insulation in attic and walls, all new wiring and 100A panel, professionally installed - beautiful retaining wall with privacy fence creating a covered sitting area from the walk out basement. New egress windows in basement enabling bedrooms 6 & 7, or an office and a mother-in-law suite. The original carriage house boasts solid wood four-panel folding doors for each doorway leading from the covered sitting area to a wet bar area. The 2-car garage has a new sub-panel for power alongside 5 off-street concrete parking spaces. Large bedrooms throughout, all with walk-in closets and most with hardwood floors await you.
$364,999
2728 Pine Cone Warsaw, IN 46582
View additional info
********OPEN HOUSE 4/21/24 1pm-3pm********* Step into style and comfort with this stunning newer construction home nestled in the desirable Harrison Ridge subdivision. Conveniently located near schools and shopping, this home offers the perfect blend of modern design and convenience. From the moment you enter, you'll be captivated by the many custom details that adorn this home, adding a touch of charm and personality. Enjoy the spacious open kitchen living concept. The vaulted ceiling detail adds an extra layer of interest. Retreat to the beautiful primary suite featuring a stunning bathroom and large walk-in closet! With ample storage throughout the home, including closets and cabinets, you'll have plenty of space to keep your belongings organized and tidy. The finished basement offers additional living space, perfect for relaxation or entertainment. Complete with a beautiful wet bar and a large full bathroom, it's an ideal spot for hosting guests or enjoying family time. Located just minutes away from everything you need, this home is ready for you!
$469,900
1832 S West Point Warsaw, IN 46582
View additional info
You will want to see this beautiful, well-maintained home in a fantastic neighborhood. This home offers 5 bedrooms, 3 full bathrooms, 2 half baths, a formal dining room, breakfast bar, eat-in kitchen, so much more. The moment you walk in the front door you get a sense of the pride in ownership in this home. The 2-story entryway is bright and inviting. You will find the master suite on the main level with a spa-like bathroom with jetted tub, stand up shower, dual vanities, and his and her walk-in closets. The formal dining room can be a place to enjoy family meals or to use as a home office. The open concept kitchen allows you to be a part of the action while preparing your favorite meals. Upstairs you will find 3 additional spacious bedrooms with large closets. The lower level offers a 5th bedroom with a private bath, a rec room and plenty of storage. Spend your summer evenings on your back patio and enjoy the privacy the tree line offers. This home is less than 10 years old and is ready for its next family. Schedule a private tour today!!
View additional info
right at 3000 sq. ft. this 4 bedroom 3 full bath home is both elegant and comfortable. Open floor plan and large family room in the finished basement will provide years of entertainment for your growing family. A new roof in 2023, the most recent improvement, will protect your investment for years to come.
$314,900
2072 Hemlock Warsaw, IN 46580
View additional info
Fantastic 3 Bedroom, 2 Full Bath 1602 sq. ft. Spilt Bedroom ranch in Park Ridge. This home qualifies for a ZERO down USDA loan. This super well maintained home is only 6 years old and features a Large Great Room with Gas Log Fireplace and a Cathedral Ceiling. The Open Concept Kitchen has a Huge Center Island, Custom Cabinets, with Stainless Appliances and Gas Range that are all included in the sale. There is a separate laundry room and Locker Area and the Washer and Dryer are also included. The Dining Area leads to the backyard outdoor living space with a large patio and Pergola that is great for grilling and entertaining. The Master suite features a Large Bathroom with a Dual Sink Vanity, extra Large Walk In Shower and an enormous 14x6 Walk In Closet. There are 2 additional bedrooms with their own bath. The oversized 24x24 garage will fit even the largest vehicles. Avg utilities are Gas/Elec $100/mo, Water $$60/mo, Sewer $60/mo
$549,000
1161 S 400 W Warsaw, IN 46580
View additional info
Introducing the long-awaited country home you've been dreaming of! This picturesque property boasts almost 5 acres. There are 4 large outbuildings and a beautiful home that is currently set up with 3 bedrooms. The location of this property is just beyond Warsaw city limits, but the country setting ensures the ultimate privacy for family and friends. The possibilities are endless with the 4 large pole barns! One of the buildings has a 9000lb automotive lift, machine shop floor, office, full bath and kitchenette. It also comes with a Modine commercial LP heater, a 60 gallon, 155psi, 4.7 running hp, 240-volt Sanborn air compressor with lines running throughout the shop! Two of the buildings have heat, all buildings have lights and two have lofts for extra storage. The wood shelving units will remain in the back pole barn. With over 2,600 square feet of finished living space and a spacious floor plan and walkout basement, this unique property won't last long. Embrace the opportunity to relish the country lifestyle with ample space for your family and guests. As you arrive, you're greeted by an abundance of trees and a two-car attached garage. Enter through the front door into the foyer and you'll find a spacious openfloor plan. Step into the large living roomwith soaring ceilings and the open to the dining area. The kitchen and breakfast area are open to the dining room. Down stairs, a generously sized family room awaits in the walk out basement with a fireplace. The patio door offers great views of the surrounding wildlife in your very own yard. The main level also presents the ownerâs bedroom with full bath, open floorpan and laundry room. Indulge in a life surrounded by nature, embracing the beauty of the natural habitats that encompass your new home. Don't miss the chance to make this peaceful, quiet sanctuary your own and experience the epitome of countryside living. The seller was granted a variance to operate a home-based business from this location. Dream of the possibilities!!!! Call today for your private showing! **No showings until Monday, April 1 due to Easter**
$395,000
2222 Bluewater Warsaw, IN 46580
View additional info
Experience the charm of lakeside living in this inviting ranch-style home nestled in the heart of Warsaw. As you approach the property, you're greeted by a well-manicured lawn adorned with mature trees, creating a serene and inviting ambiance. Step inside, and you'll immediately feel the warmth and coziness that envelops every room. Imagine hosting gatherings in the enclosed sunroom, where laughter and conversations flow as freely as the gentle breeze from the nearby channel front access to Pike Lake. This 3 bedroom, 2 full bath home has a split bedroom floor plan focusing on the owner's private retreat. A spacious bedroom, walk-in closet and bathroom with a walk-in shower and soaker tub are sure to please! The ensuite is attached to the sunroom for easy morning sunrises. The kitchen is complete with all appliances and a center island. The eat-in breakfast nook overlooks the new maintenance free deck channel side. You will love the dining area that opens up to the great room with lots of natural daylight and a cozy fireplace. With its prime location, this home offers the best of both worlds â a serene lakeside haven and convenient access to the amenities of Warsaw. Home Details: 2 car attached garage, storage shed, 104 feet of channel frontage.
$240,000
29 Ems B62 Warsaw, IN 46582
View additional info
Home is back on market - schedule your showing today! Your own little paradise with easement to Big Barbee Lake. Pier space $100/year. Enjoy the lake just a stone's throw away from your three bedroom, two bath home. Oversized garage could be a four car garage or a mancave and two car garage! Relax on your private patio or soak up the neighborhood happenings from your front deck. Recent upgrades include new vinyl siding and new roof. The Barbee Chain offers seven lakes and grants access to the Tippecanoe Lake Chain as well through Grassy Creek. Walking distance to Lakelife Restaurant and Barbee Hotel for dining and entertainment. Home is not in the flood zone, see certificate of elevation in the associated documents. New insulation was added in the attic and a vapor barrier was installed in the crawl space in 2022.
$449,500
238 Salman Warsaw, IN 46580
View additional info
Just over 3900 Sq. ft. in popular Pheasant Ridge Subdivision. New roof, 5 bedrooms 3.5 baths. Includes in-ground pool, landscaping, theatre room, exercise room, ceramic tile, outdoor lighting, laminate wood floor, concrete drive, Formal dining room, Daylight basement finished, whole house sound system, bonus room above garage, outdoor entertainment area. Pheasant Ridge is very family friendly and located conveniently to all of Warsaw downtown, shopping and employment.
$465,000
984 E Dresdin Warsaw, IN 46580
View additional info
This move-in ready newer construction is only four years old and has just under 3000 sq ft of finished living space with 4 bedrooms and 3.5 baths. The main level boasts an open concept floor plan with soaring ceilings plus primary suite with large walk-in closet. The finished lower level offers a large family room/entertainment area, 4th bedroom, full bath and plenty of storage/workout space. Other great amenities this property has to offer are quartz kitchen countertops, Cable Bullet railing, large covered veranda and 3 car garage. This home is located in a quiet neighborhood close to the Winona Lake Greenway and trail system. Schedule your showing today!!
$259,900
2445 S 275 E Warsaw, IN 46580
View additional info
1.73 ACRES, POLE BARN, 5 BEDROOMS & 2.5 BATHROOMS, & A GREAT LOCATION! Set back off the road, surrounded by trees, and a creek in the back, this home has a country feel, yet it's just minutes from shopping and restaurants. The 27 x 36 pole barn has electric and is perfect for hobbies or extra storage. You'll find 4 bedrooms and a full bath upstairs, & a huge main level bedroom with half bath that could also be used as a playroom or family room. There is new vinyl plank flooring on main level & fresh paint throughout most of the house. There is plenty of yard to enjoy bonfires, gardening, & other outdoor fun! Make this home yours! *Seller offering 1 yr Home Warranty. Google maps may have you turn on the wrong road. Look for the RE/MAX Results signs by the driveway.*Sale contingent on seller finding suitable housing.
$450,000
87 Ems B61 Warsaw, IN 46582
View additional info
Escape to tranquil lakeside living in this meticulously remodeled 1,542 square foot lake home nestled along the shimmering waters of Little Barbee Lake. As you approach this charming home, you're greeted by the soothing sounds of gently lapping waves and the promise of a serene retreat from the stresses of everyday life. Step inside and be enveloped by the warm embrace of knotty pine walls and ceilings, creating a cozy ambiance that seamlessly blends rustic character with modern refinement. The open floor plan invites effortless flow between the living spaces, while the newly installed vinyl plank flooring adds a touch of contemporary elegance underfoot. Retreat to the inviting ownerâs suite, perfect for unwinding after a day on the water with a large walk-in closet with a barn style door. The secondary bedroom provides ample space for visiting guests or a home office, allowing you to strike the perfect balance between work and leisure. The full bathroom offers a walk-in shower with tile flooring. But the real jewel of this property lies just outside, where 101 feet of lake frontage and multiple decks beckon you to embrace the great outdoors. Imagine lounging on the sun-drenched decks, casting a line from the private piers, or taking the boat out for a leisurely cruise, all while reveling in the breathtaking natural beauty that surrounds you. With an attached two-car garage, a 16x20 shed, and a recapped seawall, this lakefront oasis offers both convenience and peace of mind. Donât forget to check out the cozy family room and music room on the east side of the house. Itâs a private little space tucked away! Home Details: Full remodel 2017, 3 Mitsubishi heating/cooling units included, updated electrical and plumbing, multiple decks/patios, covered front porch, NOT IN A FLOOD PLAIN!
$355,000
2767 Pine Cone Warsaw, IN 46582
View additional info
Aaaahhhh⦠this house still smells like NEW construction, but is only $165 per square foot, which is waaaaayyyy less than building new today with these custom finishes! Bright & airy, 4-bedroom home in Warsawâs popular Harrison Ridge thatâs so conveniently located; use the dedicated 220V charger for your electric car or simply walk to school, groceries, the movies. Sign me up! Home is only a few years old with gorgeous granite countertops throughout the entire home with a cheery kitchen that includes a walk-in pantry. Plenty of storage in this house! Open concept main living area with beautiful fireplace overlooks trees & semi-private backyard since the home is on the very edge of this neighborhood. Thereâs also an unfinished bonus room for your choice of use; extra storage or finish for an additional 275 square feet of living space to become a family room, play room, office or 5th bedroom!!! This property is super great with no work needed - just move in & enjoy!
$425,000
12 Ems B31 Warsaw, IN 46582
View additional info
Completely updated and remodeled in 2022. New homeowner put in asphalt driveway, cleared trees on lots on channel, dredged channel and leveled and seeded lots. Home is turnkey with all furnishings, kitchenware, lawnmower, pier and shore station included. Bring your personal items and come getaway! This home could be a wonderful investment if you're thinking of a seasonal/weekly rental!
$435,000
2448 S Woodland Warsaw, IN 46580
View additional info
Southbrook Park - This is a BIG house with the main level over 2,600 Sq Ft & a lower level wâentire length at ground level which makes it almost another full home! Vaulted great room wâbeamed ceilings add unmatched character. Bedrooms are spacious & ownerâs suite has 2 walk in closets. Lower level wâ full, retro bar & we dig it- plus a family room & 4th BR. Wooded setting, screened porch, deck & patio @ lower level. Bike to the trails & The Village. This neighborhood is a perennial favorite for good reason!
$429,900
2715 E Lake Tahoe Warsaw, IN 46582
View additional info
Shadow Lakes....one of the most desired neighborhoods in Warsaw. Where life is enjoyed at home and throughout the common areas. An exciting lifestyle awaits you here. Enjoy the neighborhood pond with picnic area, swimming beach, beach volleyball and private trails. Here, a beautiful, spacious ranch home welcomes you home. Greeting you curbside with a front stone, side-load garage and a corner lot that offers picturesque views of the close by pond. Offering over 3,000 sq. ft. of finished living space with recent updates throughout both levels. From your first step inside, you'll be captivated by the scenic backyard views, ample natural light and vaulted ceilings in the living room. Open to the dining room and nearby kitchen. Upgraded cabinetry and appliances are featured here and convenient access to the laundry room just off the garage. Down the hall, you'll find the primary bedroom with primary en-suite and walk in closet. As well as two additional bedrooms and full bath. The walkout basement features two additional bedrooms, full bath, unfinished storage area and a large family room that leads you the the backyard concrete stamped patio. Additional amenities include new paint throughout, upgraded light fixtures through main living areas, and new water heater, newer R/O water system, newer Rabb water softener, landscaping, newer HVAC, hardwood floors and much more!
$339,900
4367 N Aspen Warsaw, IN 46582
View additional info
Welcome to this delightful move in ready 4-bedroom, 4-bath home, featuring a fully finished basement, nestled in the charming Hawthorn subdivision. Situated less than 10 minutes from local gyms, grocery stores, schools, restaurants, and various entertainment options, this home offers convenient access to everything you need! Built in 2014, it features an open-concept layout that effortlessly connects the living spaces. At the center of this home is the inviting kitchen, complete with sleek stainless steel appliances that come with the property. A charming window in the kitchen provides a delightful view of the backyard, infusing the space with natural light. Adjacent to the kitchen, the dining area is enhanced by sliding doors to the back patio, blending indoor and outdoor living. The master bedroom is a haven of comfort, boasting a private bathroom and a spacious walk-in closet. For additional living space, the finished basement offers stylish tile flooring, perfect for entertainment or relaxation. Completing this inviting home is the expansive half-acre lot, enhanced with a practical irrigation system, offering ample outdoor space for leisure and activities. Schedule your private showing today!
$264,900
1555 S Ferguson Warsaw, IN 46580
Open House:
Saturday, 4/20 1:00-3:00PM
View additional info
What more could you ask for with this immaculate 3-bedroom, 2-bath home, gracefully positioned on a sprawling corner lot of 0.69 acres. Meticulously updated, this home welcomes you with new flooring and fresh paint throughout.f The kitchen has been revamped with new countertops and brand-new appliances, including a dishwasher and stove. Plus, there's a charming 3-season room off the kitchen, perfect for unwinding or entertaining guests. The expansive laundry room offers versatile space suitable for a mudroom or a dedicated home office area, catering to your every need. The primary bedroom features a generously sized walk-in closet, providing ample storage solutions. Downstairs, an unfinished basement awaits, offering lots potential for storage or customization to suit your preferences. Additionally, this home is equipped with a new furnace, hot water tank, septic system was recently pumped and a new riser installed. Parking is a breeze with a roomy garage that accommodates two cars and offers additional storage space or workshop area. The only thing missing here is you!
