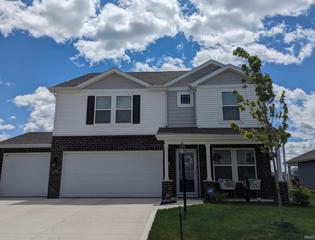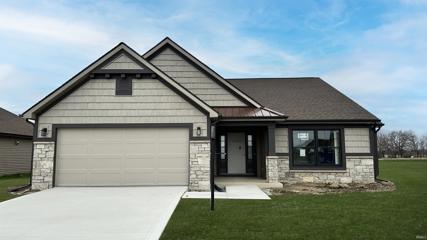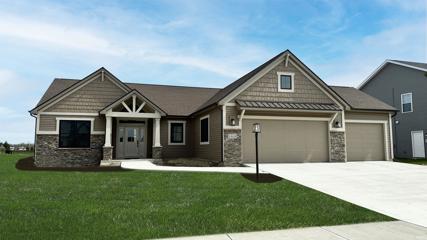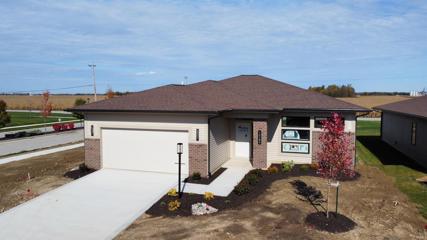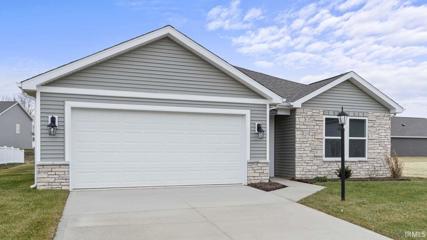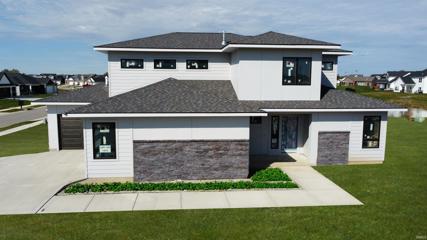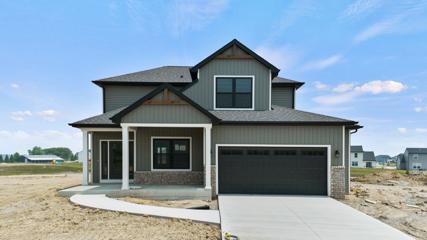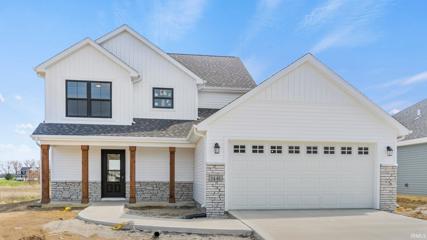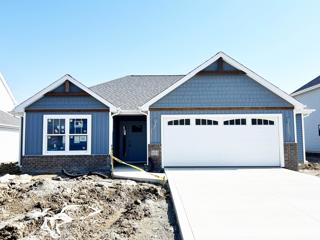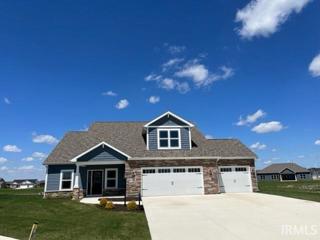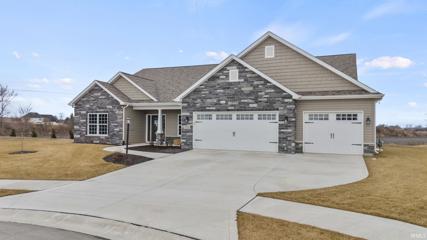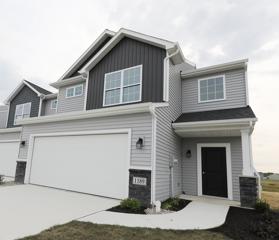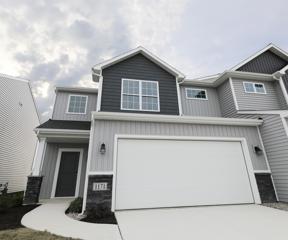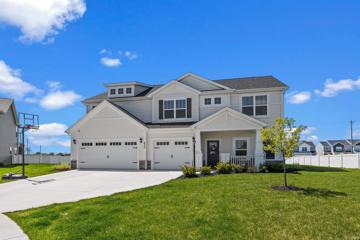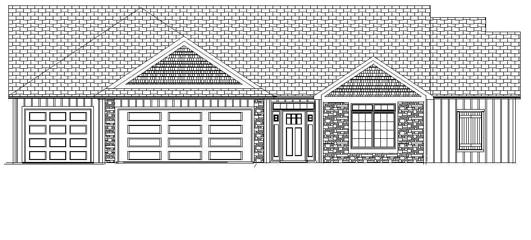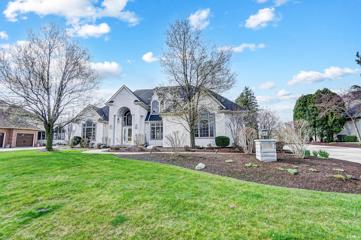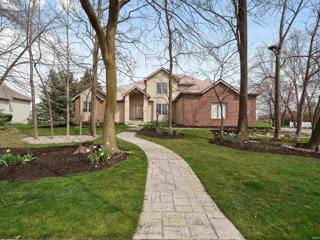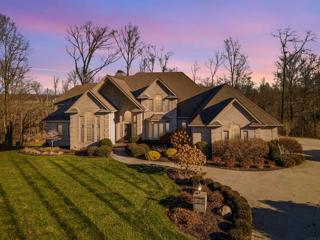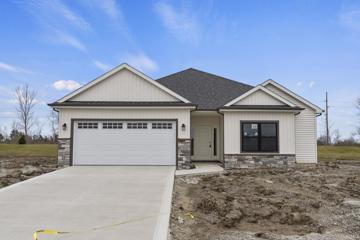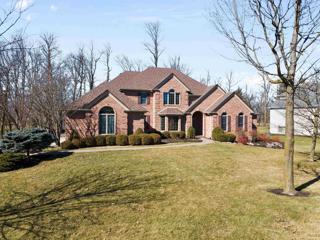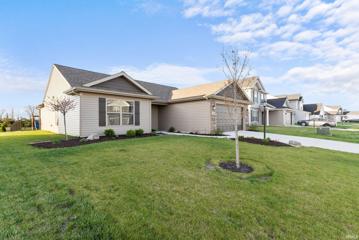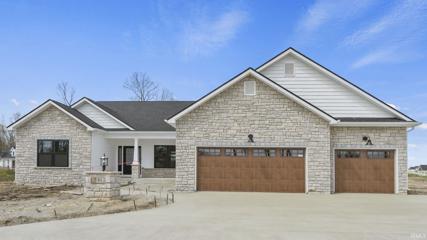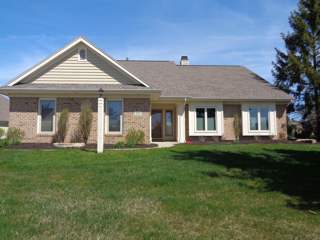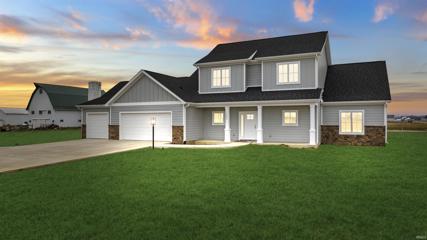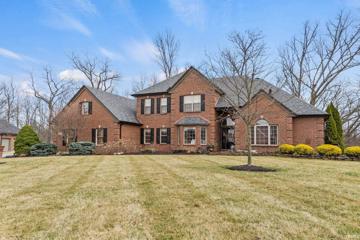Arcola IN Real Estate & Homes for Sale
The median home value in Arcola, IN is $66,250.
This is
lower than
the county median home value of $197,016.
The national median home value is $308,980.
The average price of homes sold in Arcola, IN is $66,250.
Approximately 74% of Arcola homes are owned,
compared to 15% rented, while
5% are vacant.
Arcola real estate listings include condos, townhomes, and single family homes for sale.
Commercial properties are also available.
If you like to see a property, contact Arcola real estate agent to arrange a tour today!
Learn more about Arcola.
We were unable to find listings in Arcola, IN
$365,000
11599 Slade Fort Wayne, IN 46818
Open House:
Saturday, 4/27 1:00-3:00PM
View additional info
*Open House, Saturday, 4/27, from 1 to 3* Better than brand new! This 4-bedroom, 3-bathroom two story offers 2,364 finished square feet and an array of updates!! The yard is in, and the backyard is fully fenced, which makes the perfect setting for Indiana sunsets over the pond view! This home has been recently painted from floor to ceiling, with beautiful accent walls and a feature wall in the primary bedroom. The main level offers a den, and open living space adjoined to the dinette and kitchen. The kitchen has been updated with brushed nickel hardware and a multifunction Moen faucet. The high efficiency Whirlpool appliances remain, and every window (almost) has 2-inch white cordless blinds! An Andersen storm door with retractable screen has been added to the front door, which allows for natural light to beam throughout! The upper level offers 4 very spacious bedrooms and a designated laundry room. The primary ensuite is complete with a dual sink vanity with quartz countertop, large linen closet, walk-in shower, and sharable closet! Storage is no problem at this house, all the bedroom closets are oversized, and linen closets are found throughout! Need more storage? The 3-car garage allows for parking, storage and hobbies! A garage door opener was added to the third bay in 2022. An iWave-R air purifying system has been added to the HVAC, which actively cleans the supply air, reducing certain bacteria, viruses, and other particles. The HVAC has a zone control module offering temperature controls for both levels! This property has been meticulously cared for and it shows! Schedule a showing today and come see for yourself! It will not disappoint!
$383,765
12148 Bellino Fort Wayne, IN 46818
View additional info
Under construction: Embrace the villa lifestyle and bid farewell to concerns over lawn care and landscaping upkeep. Discover a charming Coastal Cottage-style single-story residence featuring 2 bedrooms, a potential third bedroom or study, and 2 bathrooms. The kitchen seamlessly integrates with the living space, and includes a spacious island. A welcoming great room awaits, complete with a fireplace and integrated shelving, alongside a convenient 2-car garage. Paved sidewalks for miles with neighboring communities. 5 STAR Energy rating and a 10 year structural warranty! Currently under construction. Selections have been made and ordered. Photos will be added as they become available. Electronic monitoring & access devices are not included in the price of the home.
$429,754
1468 Hager Fort Wayne, IN 46818
View additional info
SWAC Schools! Ask about special financing options on this home. This OPEN 3 bed home is nearing completion and boasts an ISLAND kitchen with CUSTOM CABINETRY and QUARTZ tops. It has a COVERED porch with WATER VIEWS, large WALK-IN PANTRY, spacious owner's closet, SOAKING TUB and walk-in TILED shower in the owner's bath, convenient laundry room, 3 car garage, ANDERSON 400 series windows, PREMIUM finishes! 5-Star HERS Energy Rating and 10 Year Builder Warranty. Electronic monitoring & access devices are not included in the price of the home.
$339,770
12182 Bellino Fort Wayne, IN 46818
View additional info
SUPER COOL CONTEMPORARY!!! Join the CAREFREE VILLA lifestyle at PALMIRA LAKES Villas. This Brand New WINDSOR HOME is nearly complete in Aboite Township! This custom floor plan includes 2 bedrooms, LARGE WALK-IN closet, Flex/Office space, Anderson 400 series windows, CUSTOM CABINETS with QUARTZ tops, TILED Owner's shower, Includes all APPLIANCES, professionally LANDSCAPED, PREMIUM finishes, COVERED PORCH for relaxing! Paved sidewalks for miles with neighboring communities. 5 STAR Energy rating and a 10 year structural warranty! Electronic monitoring & access devices are not included in the price of the home.
$299,900
11553 Marabella Fort Wayne, IN 46818
View additional info
D.R. Horton, Americas Builder, presents the Chatham plan in beautiful Livingston Lakes. This home provides 4 bedrooms and 2 baths in a single-level, open living space. Three large bedrooms are situated in the front of the home with one bedroom, which features a large walk-in closet and luxury bath, is situated in the back of the home for privacy. Enjoy entertaining in the spacious kitchen with a large built-in island and beautiful cabinetry. The patio in the back of the home offers a great space to gather. Photos representative of plan only and may vary as built.
$524,870
1313 Hager Fort Wayne, IN 46818
View additional info
SWAC Schools. Under construction. WATER VIEWS FROM THIS NEW HOME IN PALMIRA LAKES! This home has top notch features to fit the modern style. 4 bedrooms, 2.5 baths, and a flex space. Ownerâs ensuite is located on the main floor with tiled shower and double sinks. Great room and kitchen are open concept. Walk-in pantry. 3 car garage. Custom cabinetry throughout home. 5 STAR Energy rating and a 10 yr structural warranty! Selections have been made and ordered. Electronic monitoring & access devices are not included in the price of the home.
View additional info
Heller Homes is proud to present their Lainey floor plan in desirable Arthur Heights. This BRAND NEW 2219-SF home features a Finished 2-Car Garage and Covered Rear Patio on a beautiful, large lot in SWAC school district. Oversized Walk-In-Pantry and Closets; New Home Warranties and Appliance Allowance included! *** MAIN LEVEL: 9-foot Ceilings! Mudroom garage entry. Gourmet Kitchen feat. breakfast bar, abundant J&M Custom Cabinetry, large corner walk-in-pantry. Appliance Allowance Included! Formal Den. Spacious Great Room feat. fireplace w/ masonry hearth and large windows. Open plan through Great Room, Nook, and Kitchen. *** UPSTAIRS: All 4 bedrooms up, including Master feat. private en-suite bath w/ double vanity; Walk-In-Closet. Bed #2 also w/ walk-in-closet. Laundry on upper level. *** BASEMENT: Full sized unfinished basement. Pre-plumbed for future 1/2 bath
View additional info
Heller Homes is proud to present the Hudson 1 in the desirable Arthur Heights addition. This BRAND NEW home features 1,685 Square Feet of living space and finished 2-car garage with large space for storage or work area. Front and Rear Covered porch 1-YR & 10-YR New Home Warranties and Appliance Allowance included in price! **Main Level: Foyer leads past staircase into inviting Great Room w/ large windows. Open plan from Great Room to Nook and gourmet Kitchen (feat. abundant cabinetry, 5'6" island with bar, walk-in-pantry). Sliding door opens to wonderful rear covered patio and spacious backyard. **UPSTAIRS: Spacious yet cozy Owner's Suite feat. Double Vanity, 5' Shower. His and hers Walk-In-Closets. Other two bedrooms also have walk in closets. Second Full bath and Laundry
View additional info
Heller Homes is proud to present the Alexa 2 floor plan in the Arthur Heights neighborhood. This BRAND NEW 3 bed/2 bath home features 1493 SF over one spacious, OPEN, convenient level and finished 2-car garage with large storage space included. 1-yr and 10-yr New Home Warranties and appliance allowance included in price! Beautiful stone and vinyl façade. 9-ft. ceilings in the Foyer, Great Room, Kitchen & Nook. Open plan from GR into the Gourmet Kitchen feat. abundant cabinetry, corner Walk-In-Pantry, 7' Kitchen Island with bar; Appliance Allowance included! The inviting Master bedroom features a private En-Suite with double vanity and large Walk-In-Closet. Lots of windows let in plenty of natural light. Large 2-car attached garage with 4' bump-out space for storage!
$474,900
821 Koehler Fort Wayne, IN 46818
View additional info
OPEN HOUSE THIS SATURDAY & SUNDAY 1:00-3:00. The DELAWARE by MAJESTIC HOMES features an Owner's suite on the main floor with a generous tiled walk-in shower, double lavatory sinks and a huge walk-in closet. Additional 4th Bedroom/Den on main floor, open kitchen into dining area and great room. 2 bedrooms up with a large loft area and finished storage room. Take Palmira Lakes entrance off Bass Rd just east of W. Hamilton Rd which is Hager Way then left on Fazio and right onto Koehler.
$449,900
808 Koehler Fort Wayne, IN 46818
View additional info
OPEN HOUSE THIS SATURDAY & SUNDAY 1:00-3:00. This home THE BRANDYWINE by MAJESTIC HOMES offers 2,433 sq/ft, 4 bedrooms, 3 1/2 baths, a dining room, laundry room with sink, an expansive kitchen that offers a 13' long peninsula w/bar height countertop, an island, stainless steel Frigidaire Gallery Series Appliances and an abundance of cabinets as well as a walk in pantry, and quartz countertops. Bedrooms 2 & 3 share a Jack & Jill bath, the master bedroom is 18 x 13 and offers a large walk in closet, double vanity and a tile walk in shower, a great room with gas log fireplace. Very large covered porch and patio with a gas line for your grill. The garage offers 756 sq/ft, floored attic storage and LED lighting. The front yard offers sod & irrigation. As with all Majestic Series homes they offer 9' ceiling and above, 35 year shingles, 1/2" sprayed foam & batt insulation in all outside living area walls, Lennox HVAC, Luxury Vinyl Plank Flooring. D & B Cabinets, above and below cabinet LED lighting, tile backsplash in the kitchen, just to name some of the many standards in this home. TAKE BASS ROAD EAST OF W. HAMILTON RD. TO MAIN ENTRANCE OF PALMIRA LAKES ONTO HAGER WAY THEN LEFT ON FAZIO AND RIGHT ON KOEHLER PLACE.
View additional info
MOVE-IN READY! HOME INCLUDES WASHER, DRYER, FRIDGE, SMOOTH TOP RANGE, DISHWASHER AND MICROWAVE. SWAC, USDA area. Lancia's Ashley Pointe attached Modern Villa Villager 2-Car with 1,832 sq.ft. 4 Bedroom, 2.5 Bath. Very open floorplan! Kitchen has walk-in Pantry, kitchen island with breakfast bar, stainless appliances including SMOOTH TOP RANGE, DISHWASHER, MICROWAVE, WASHER, DRYER AND FRIDGE. Patio off Nook. Laundry upstairs. Loft area by Owner Suite. Owner suite has walk-in closet with dual rod & shelf 1-wall unit, Owner Bath with 5' Shower. 3 Bedrooms all with walk-in closets. This is a Smart home with NEW Simplx Smart Home Technology - Control panel, up to 4 door sensors, motion, LED bulbs throughout, USB built-in port chargers in places. (Grading and seeding completed after closing per Lancia's lawn schedule.) 2-year foundation to roof guarantee and Lancia's in-house Service Dept. See attached Association Maintenance List.
View additional info
MOVE-IN READY! WASHER, DRYER, FRIDGE, SMOOTH TOP RANGE, DISHWASHER AND MICROWAVE SWAC, USDA area. Lancia's Ashley Pointe attached Modern Villa Villager 2-Car with 1,832 sq.ft. 4 Bedroom, 2.5 Bath. Very open floorplan! Kitchen has walk-in Pantry, kitchen island with breakfast bar, stainless appliances WASHER, DRYER, FRIDGE, SMOOTH TOP RANGE, DISHWASHER AND MICROWAVE. Patio off Nook. Laundry upstairs. Loft area by Owner Suite. Owner suite has walk-in closet with dual rod & shelf 1-wall unit, Owner Bath with 5' Shower. 3 Bedrooms all with walk-in closets. This is a Smart home with NEW Simplx Smart Home Technology - Control panel, up to 4 door sensors, motion, LED bulbs throughout, USB built-in port chargers in places. (Grading and seeding completed after closing per Lancia's lawn schedule.) 2-year foundation to roof guarantee and Lancia's in-house Service Dept. See attached Association Maintenance List.
$483,900
933 Lavante Fort Wayne, IN 46818
Open House:
Saturday, 4/27 1:00-4:00PM
View additional info
**Open House Saturday 4.27.2024 AND Sunday 4.28.2024 1:00-4:00pm Both Days.** Looking to get the most bang for your buck? This stunning, meticulously cared for, like new home is exactly what you have been searching for! Located within the Southwest Allen County School district and close to amenities such as shopping, dining, entertainment, and top notch medical care, you'll find this warm and welcoming home. Five generously sized bedrooms - Walk-in closets - Three full bathrooms - Custom tile shower - Walk-in pantry - Granite countertops - Spacious kitchen island - Beautiful lighting throughout - Large loft area - Upstairs laundry room with Laundry sink. Conveniently situated just off of the kitchen awaits an expansive patio ready for a summer full of entertainment, barbecues, and relaxation complete with a pergola, fire pit, and hot tub...truly something for everyone! Kitchen appliances, hot tub, and pergola remain, but are not warranted. Special Financing Incentives available on this property from SIRVA Mortgage. *Please allow a minimum of 24 hours for all responses, 48 hours if submitted on the weekend as SIRVA is the seller and not available after hours or on the weekend.*
View additional info
The new up and coming subdivision, Chestnut Creek, is located in the highly desirable Aboite Township just minutes from schools, shopping, and all the amenities southwest Allen County has to offer. Attention to detail has been taken each step of the way in designing this custom floor plan. Upon entrance, you are treated to an open floor plan with large showcase kitchen, oversize great room windows, custom foyer niche with bench, and custom fireplace feature wall with built-ins. This home boasts over 2300 sq ft with a finished (drywall, paint, trim, and insulated) FOUR-CAR Garage. The Jack and Jill bathroom with double vanity provides bedroom #2 and #3 clutter containment for the kids or privacy for live-in/visiting parents, family, and friends. The 12' x 14' 4th bedroom with walk-in closet could be used as a home office, bonus living space, sunroom, or crafting room. There simply is not enough characters available to list all of the charming and functional features of this home - gas on-demand water heater, multiple linen closets, screened porch, 10 x 17 patio, Master walk-in closet conveniently connected to the laundry room, large walk-in pantry, custom ceramic shower, Andersen casement windows, Utility Sink and Floor Drains in the garage, and 9'+ ceilings throughout ... just to name a few. List price also includes allowances for buyers to make appliance selections and the installation of landscaping with a grade/seed/straw of the new lawn.
$775,000
11929 Crossway Fort Wayne, IN 46814
View additional info
Welcome to a luxurious Mediterranean-style retreat in Fort Wayne's prestigious Chestnut Hills neighborhood. This stunning residence seamlessly blends elegance with modern comfort, boasting meticulous upgrades like granite finishes and hardwood trim throughout. Spanning 5,095 square feet, this spacious home features a well-designed layout, including a sumptuous master suite and three additional bedrooms upstairs. The lower level offers versatility with an extra bedroom, perfect for a home office or recreation area. Outside, enjoy the meticulously manicured landscaping and access to top-notch amenities, including golf course and waterfront views. Conveniently located in Southwest Fort Wayne, this home offers easy access to shopping, dining, entertainment, and excellent schools. Don't miss out on luxury livingâschedule your private tour today!
$535,000
12216 Hawkins Fort Wayne, IN 46814
View additional info
Exceptional .43 acre lot overlooking the 13th green in Chestnut Hills. Welcome summer on the spacious deck. Live well in this open floor plan with lots of natural lighting throughout. Note the updated, main floor primary suite with tile walk-in shower, separate soaking tub, quartz countertop, new fixtures, and heated floor. There's roaming room for everyone with 3 generous bedrooms upstairs and a sprawling finished, daylight lower level that also has a full bath. Note the added whole house Koehler generator that operates everything except the basement lights. Also note the sump pump is connected to the generator and you never have to worry about losing power in a storm. The roof was new in 2019 and was a complete tear off with new gutter guards. Fuel efficient furnace and central air both new in 2017. New carpet in great room, dining room, and stairway in 2024. Updated light fixtures and cabinet pulls in the kitchen and breakfast area. Note the low maintenance perennials and bulbs in the landscaped beds. The side-load 3-car garage gives you a perfect spot for a basketball goal. Come see the value before it's sold. Some photos have been digitally staged with furniture but accurately reflect the structure.
$1,199,900
10610 Monte Vista Fort Wayne, IN 46814
View additional info
Welcome to the embodiment of luxury living in the Preserves of Chestnut Hills, where opulence meets nature in a sprawling estate that spans over 5,200 square feet on 1.5 prime cul-de-sac wooded acres. Nestled within the highly desirable Chestnut Hills community, this residence offers a serene retreat surrounded by soaring trees and a thick forest, creating an enchanting atmosphere. The expansive grass area in the back provides a perfect setting for outdoor gatherings and relaxation. Massive windows throughout the house offer panoramic views of this natural oasis, seamlessly integrating the indoor and outdoor living spaces. The heart of the home lies in the kitchen, a culinary masterpiece featuring a new gas cooktop, dishwasher, microwave, and oven. A custom one-of-a-kind massive island takes center stage, creating an ideal space for culinary creations and entertaining. The adjacent eating area is remarkably spacious, accommodating a dining table for over 14 people. The main level master suite is a sanctuary of luxury, boasting an expansive walk-through closet and a newly remodeled modern master bathroom. The bathroom features a double vanity, a separate tub, and a tiled shower, providing a spa-like retreat within the comforts of home. The lower level is equipped with a new furnace and hot water heater, ensuring comfort and efficiency. Upstairs, each of the three bedrooms enjoys the luxury of a private full bath, providing both convenience and privacy. The walkout basement adds another layer of indulgence, featuring two large areas with a fireplace and a kitchenette complete with a built-in island. The fifth bedroom, also located on the lower level, offers additional accommodation options. An expansive 4-car garage, spanning over 1,000 square feet, provides ample space for vehicles and storage. This estate is situated within the highly sought-after Southwest Allen County school district. The neighborhood itself boasts a range of recreational facilities, including a pool, basketball courts, tennis courts, sidewalks, an award-winning golf course, and a club. Convenience is key, as the estate is close to shopping, restaurants, trails, parks, and more.
View additional info
Under Construction -- Estimated completion Spring 2024 Take advantage of new construction and get into a brand new home with warranty! Welcome to Heller Homes Millie plan. This plan features a split bedroom design with open-concept living spaces. Front covered porch keeps the weather off the front door. Open into a wide foyer hallway with 2 bedrooms and a full bath to the right. Both bedrooms feature walk-in closets. Continue down the entry hall that opens into the kitchen, nook, and great room. 10' Ceilings through entryway and main living spaces. Oversized kitchen pantry, large overhang on kitchen island, and the nook opens to a lovely covered porch flanked by a large concrete patio. 2 car attached garage with space for furnace and other mechanicals out of the way. Garage entry features a mudroom hall and laundry nearby. Owners' suite is on the other side of the home. The owners' suite has a spacious bathroom and walk-in closet.
View additional info
You've got to see this property! Situated partially wooded lot of nearly one acre, backing up to the golf course on a tranquil cul-de-sac street, this home is located at the entrance of "The Forest" in Chestnut Hills. An all-brick exterior & 6" walls, this custom-built Masterpiece home boasts 5,119 S.F. The recently replaced roof has 50-year shingles. The Great Room showcases a striking floor-to-ceiling stone fireplace flanked by built-in bookcases, offering a captivating view thru the large windows that span the Great Room & over-sized nook. Enjoy a formal living room, a formal dining room with a bay window & an offset for a hutch & a year-round sunroom. The kitchen has been tastefully updated with granite counters, an undermount sink, ample cabinet space, with appliances staying. Convenient half bath & laundry room with cabinets & sink. The main floor features a generous primary bedroom ensuite with updated countertops, dual vanities, a jetted tub, & beautiful tiled shower. An adjoining den, accessed thru a pocket door, also opens into the 2-story foyer. Three bedrooms up, one with an Ensuite, and the other Two share a Jack 'n Jill Bath with private vanities. The Daylight Basement is equipped with a Screen and Projector, built-in bookcases, a playroom, a full bath, and ample storage. Outside, the Private, park-like setting is enhanced by a water fall feature with a Koi pond, a brick patio & custom grill area. The residence offers a 3-Car Garage with epoxy floors. Security & Irrigation Systems. Residents enjoy the amenities of the Association pool (with lifeguards!), playground & Tennis Courts all with reasonable HOA dues. Access to the Chestnut Hills Golf Course; an excellent & affordable public course. Enjoy exploring this walkable community conveniently located near shopping/restaurants, I-69 in 9, downtown/airport in 20 minutes. Excellent SWA Schools. This stunning and spacious home is move-in ready and on an over-the-top gorgeous lot!
Open House:
Saturday, 4/27 1:00-3:00PM
View additional info
OPEN HOUSE, SATURDAY, 4/27, 1-3**NEW PRICE IMPROVEMENT* Located in SWAC school district, this beautifully crafted Lancia Home has much to offer. Enjoy your views of the pond from the Great Room, kitchen, primary bedroom and the covered patio. A new bronze, aluminum fence surrounds your yard, making it a safe environment. The open floor plan allows for easy entertaining and functionality. The kitchen has quartz countertops, subway tile backsplash, stainless appliances, soft-close cabinetry, and the island with sink and upgraded faucet that face the Great Room. Vinyl plank flooring runs throughout the main living space while carpets adorn the bedroom floors. The 2 full bathrooms both have upgraded toilets and larger vanities. The bedrooms are all good in size and have double door closets while he primary bedroom ensuite has a 5x12 walk-in closet. Other highlights include, custom window blinds, flooring in the attic, bumped out garage, garage shelving, light fixtures, ceiling fans, security system, Ring Doorbell, and the playset in the backyard. Turnkey home ~ just needs you!
$799,900
341 N Scott Fort Wayne, IN 46814
View additional info
Kiracofe Homes is taking it to the NEXT LEVEL with this stunning revised Dylan III plan in SW Allen Schools! We started with a choice 1+ acre lot off N Scott Rd (OUT BUILDINGS ALLOWED-NO HOA DUES), then put a FULL FINISHED basement under one of our popular sprawling ranch plans and then loaded it up with custom upgrades and high end finishes. This 6 BR/4.5 Bath open concept ranch checks in at 4000 finished square feet, providing versatile spaces for all of your needs. Upon entering you'll immediately notice the cathedral ceiling, open u-shape stairway, and the beautiful floor to ceiling fireplace flanked w/ custom built-in shelving. Always a focal point of the open concept, this kitchen will NOT disappoint! Quality Sims and Lohman painted wood cabinetry w/ soft close doors and drawers, Quartz countertops, Samsung stainless steel appliances, 10' breakfast bar, 6' island workspace and a walk-in pantry! Master en-suite is decked out with tray ceiling, walk-in closet, HUGE walk-in tile shower, 8' dual sink vanity and private water closet. The finished lower level has two bedrooms, a full bath, custom built-in wet bar and the MASSIVE entertainment area that will blow you away! Oh yeah...we haven't gotten to the 800 sf garage, extra storage spaces, built-in lockers, large laundry room, front and rear covered porches, and of course the amazing builder warranties. Reach out for more details and schedule your private tour so we can make your dream home a reality!
$384,900
531 Bayspring Fort Wayne, IN 46814
View additional info
Move in ready villa on a beautiful pond lot! Recent improvements make this villa a piece of mind investment, you can make your own! New windows from Renewal by Andersen(except great room and foyer). New roof(tear off) in May '19. Hi efficiency GFA/CA in February '19. New interior paint '18(including woodwork & doors). Kitchen cabinets professionally painted(1/21) & granite tops added w/backsplash(12/20). Attic insulation added 4/19. Exterior landscaping updated in 2020 & 2023. Master bath remodel in 9/21 includes a walk in ceramic shower, raised double sink vanity w/quartz top, ceramic floor, heat lamp & raised ceiling! Hall bath also remodeled with new raised top vanity w/quartz top, ceramic surround on tub/shower and ceramic floor. Half bath/utility has a new raised top vanity w/quartz top and cabinets above the washer & dryer. Roll out shelves in the kitchen pantry cabinets. Stainless steel appliances, furnace humidifier, whole house generator(Generac-2022), media furnace filter & 50 gallon A/O Smith W/H. Large foyer entry w/ceramic floor, guest closet and entry access to den. Den has a box out window and beveled french glass doors. Straight back from the foyer is the large great room featuring cathedral ceiling, window wall(trapezoid window above) & gas log fireplace. Kitchen features custom cabinets and two sash window above the sink. Breakfast room w/scenic views of the pond and sliding glass door to the patio. Master bedroom is spacious w/two closets(one a WIC), trey ceiling, crown molding & triple sash window. 2nd bedroom has a box out window and large closet. Nice villa ready for new owners!
$579,900
1365 N Noyer Fort Wayne, IN 46818
View additional info
**OPEN HOUSE SUNDAY 4/21/24 1-4PM** BRAND NEW custom home by MBN Properties in SACS on a huge lot!
View additional info
Welcome Home to this magnificent All Brick Home in Chestnut Hills golf community, on cul-de-sac. The moment you walk through the front door you will know you have found what you have been dreaming about. Attention to every detail is what you will find with this custom Masterpiece home. Floor to ceiling brick fireplace is the focal point of the great room, adjacent to the kitchen, granite countertops, travertine tile floors, island, and eat in area. Dining room, living room, and den complete the main level. You will love the sunroom to enjoy the very private back yard. Also on property is a treehouse with electric service. Main level master suite, wonderful bathroom including custom shower, separate tub, and large closet with makeup built-in area. The other large 3 bedrooms are upstairs with two full baths. Three full and three half baths total. Wait till you see the walkout lower level! Two huge living areas, with fabulous wet bar and game area, perfect for entertaining. Recent improvements include roof, HVAC system, Garage Doors, front door, and 6â gutters. Located In SWAC schools. Included in dues is community pool, tennis courts, and playground. Do not miss out as this home will not last!!
