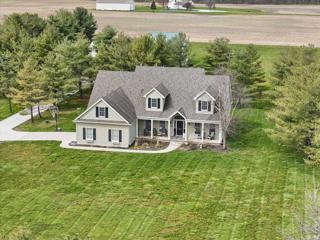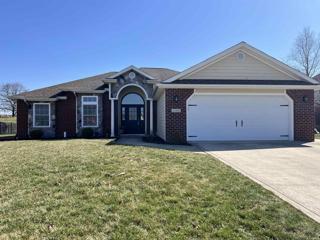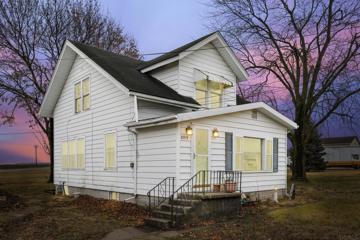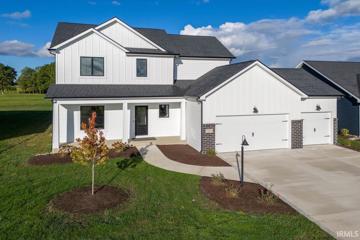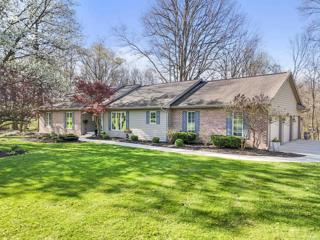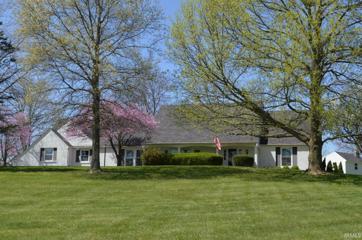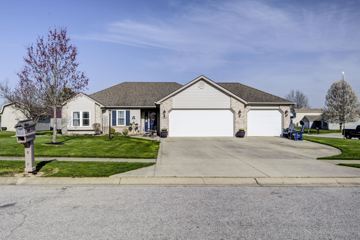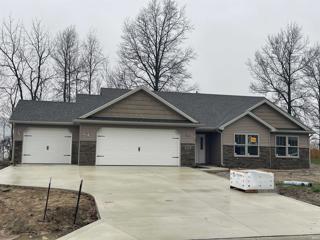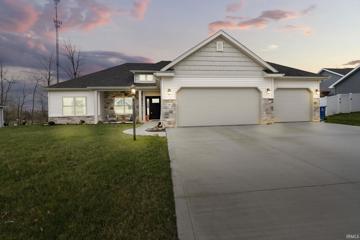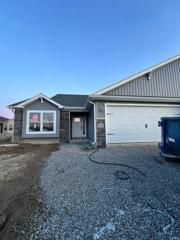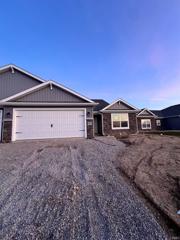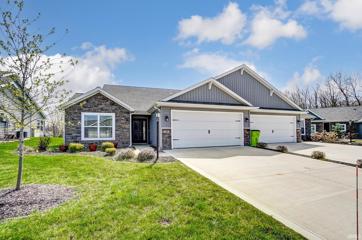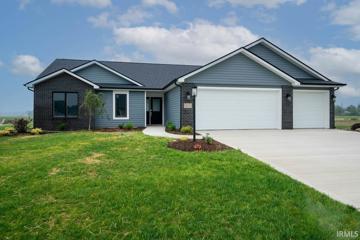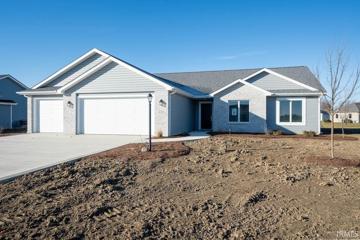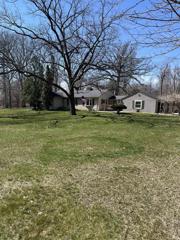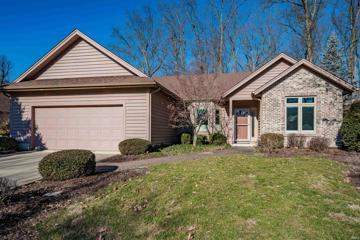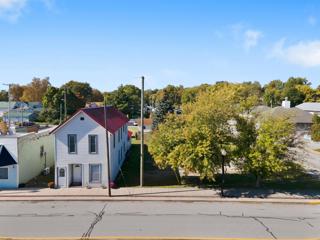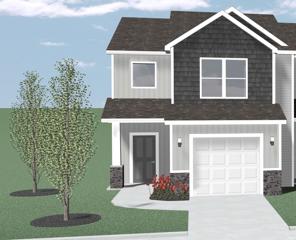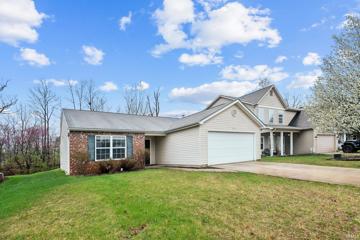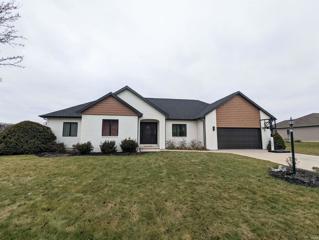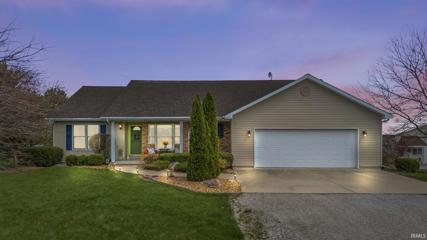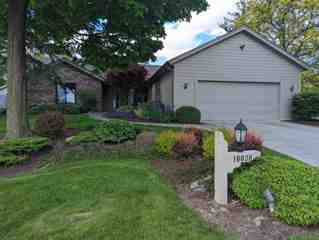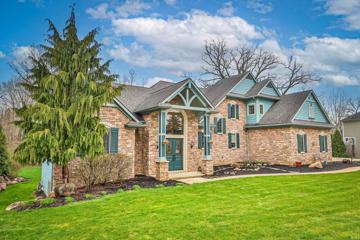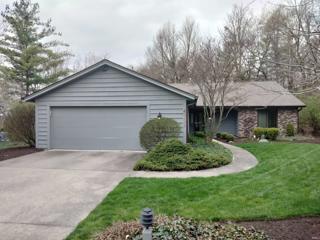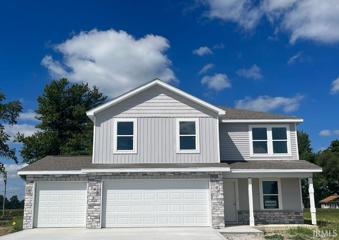Zanesville IN Real Estate & Homes for Sale
The median home value in Zanesville, IN is $145,500.
This is
lower than
the county median home value of $180,000.
The national median home value is $308,980.
The average price of homes sold in Zanesville, IN is $145,500.
Approximately 87% of Zanesville homes are owned,
compared to 8% rented, while
4% are vacant.
Zanesville real estate listings include condos, townhomes, and single family homes for sale.
Commercial properties are also available.
If you like to see a property, contact Zanesville real estate agent to arrange a tour today!
Learn more about Zanesville.
We were unable to find listings in Zanesville, IN
$669,900
15034 Indianapolis Yoder, IN 46798
View additional info
Come home to country living and still be close to town. This Custom built home on 3+ acres with a large 40x50 pole barn with an additional newly built 24x48 drive thru bay with 14' doors. The beautiful home welcomes you with a large entry way making way into the family room with tall ceilings and skylights allowing for an abundance of natural light. Passing thru the lovely French doors you'll enter the four-season room currently used as an office. Enjoy a cozy fire in the Hearth room making way into the kitchen with an abundance of storage. All kitchen appliances stay but are not warranted. The main floor primary bedroom boasts a large bathroom with jetted tub. Split floor plan allows for two more bedrooms on the main floor. Upstairs you'll find two more bedrooms and a large loft area. And if all that's not enough space you can enjoy the daylight basement. Driveway new in 2022.
$299,000
11305 Nightingale Roanoke, IN 46783
View additional info
Welcome to this beautiful two bedroom 1,618 sq ft ranch in Azbury Park! Enter in the front door to the foyer and you'll be drawn into the light-filled living room with vaulted ceiling, skylights, and gas fireplace. The bedrooms are to the left. The spacious master bedroom with walk-in closet is connected by a jack and jill bathroom to the 2nd bedroom. The 2nd bedroom has its own ensuite bathroom with garden tub and walk-in shower. The dining room exterior door opens to the pergola over the rear concrete patio - perfect for outdoor gatherings! The den is to the side of the dining room and it has several windows with nice natural lighting. The stunning kitchen has newer granite countertops, painted cabinets and a new refrigerator. The laundry room located a step away from the kitchen has overhead cabinets and a handy shelf. The furnace was replaced in March 2024. The home has a whole house generator. In the last 3 years, flooring has been replaced and interior was freshly painted. Appliances are included. Attractive curbside appeal with recently updated landscaping.
$184,900
11915 Indianapolis Yoder, IN 46798
View additional info
PRICE IMPROVEMENT!!!!! Back on the market - nothing to do with property or seller. Are you look for a property that includes a 3-bedroom, 1 1/2 bathroom home with so much character. This just might be the one. When you walk into the home you will feel right at home with the beautiful foyer area. When you walk into the living room it is so inviting with freshly painted walls and an amazing staircase. The dining room and kitchen are very spacious along with a full bath on main floor. . Upstairs you will find 3 bedrooms along with a half bath. Bonus with this Property is the Commercial Building that is located right beside of the home. No need to have it rezoned for commercial. That job has already been done for you. Plenty of parking space and three entrances to the parking lot.
$449,900
788 Waxwing Roanoke, IN 46783
View additional info
Hard to find four bedroom 2 story home in Roanoke! This home is ready for you to make memories. This plan has a spacious main level with a den just off the kitchen. The kitchen has custom stained cabinetry with quartz tops and an island, stainless steel gas range, microwave & dishwasher. The great room has a corner gas fireplace. The second level offers four spacious bedrooms. The owner's suite is spacious and has bathroom complete with linen closet, 5' wide vanity and a large porcelain tile shower. An unfinished basement is full of opportunities for additional storage or future living space. This basement has stud, wire & insulation plus it's plumbed for a future full bath (tub is included but not hooked up).
$647,000
2945 E 630 N Huntington, IN 46750
Open House:
Sunday, 4/21 1:00-3:00PM
View additional info
OPEN HOUSE: SUNDAY, APRIL 21, 2024 from 1-3pm; CHECK OUT THIS: LOCATION! Located in scenic Brookfield Estates, this Fabulous Find is centrally located between Huntington & Ft Wayne (Just minutes from Downtown Roanoke, GM & Neighboring Two EE's Winery); The mature trees wrapping this addition offers a peaceful, serene setting to enjoy ALL Seasons. Certainly its 4425 square feet of living space offers ample room to entertain inside & out! Seeing is Believing! Just in taking your first step into this secluded ranch on a full basement, you'll fully appreciate it's custom extras: open floorplan with cathedral as well as coffered ceilings; custom blinds; 2 wood burning fireplaces, cherry hardwood throughout the family room which includes an 18.5 ' wet bar & not to forget it's fondly called 'tree house' (screened-in back porch) overlooking the woods, creek & nature at its finest, a scenic view from every window! TRULY this is a MUST SEE! Call Today for your personal showing! [Note: Owner is a Realtor; all offers must include proof of funds to purchase &/or pre-approval letter.]
$699,000
10205 N Roanoke Roanoke, IN 46783
View additional info
Fantastic property located on the outskirts of Roanoke. This home offers 4-5 bedrooms, 5 bathrooms, den/office, separate living room and family room, attached 2 car garage. Outside you'll find 6.55 acres with an inground pool, 40X60 all metal framed and skinned workshop that has been spray foam insulated and is heated with a radiant floor wood burning boiler system. There are 2 additional outbuildings consisting of a chicken coop and a pool storage building. The kitchen offers a large island with solid stone countertops and beautiful cabinetry. Both dishwashers and the wall oven will remain with the home. You'll find crown molding throughout, wood burning fireplace with brick surround in the family room, his and hers bathrooms and closets in the main floor master bedroom, wainscoting and a beautiful staircase at the entry.
$289,900
1010 Smith Roanoke, IN 46783
View additional info
Welcome to this town of Roanoke beauty. A single story ranch with a three car garage for your cars or toys. The nice sized lot is ready for you to enjoy. This well maintained 3 Bedroom + 2 bath home shows pride of ownership throughout. New owners will not be disappointed. Also, home comes with a 10X16 shed for storage or garden equipment. Furnace/AC and Gas Water Heater New in 2018.
$299,982
1004 Locust Ossian, IN 46777
View additional info
Brand New Home Under Construction in Sandalwood!!! Features Include: 3 Bedrooms - 2 Full Baths - 3 Car Garage - Gas F/A - C/A - Very Open Floorplan - Spacious Walk-In-Pantry - Anderson 100 Series Windows - Custom Painted Maple Cabinets - Ceiling Fans - LVP Flooring - Walk-in-Shower in the Primary Bath -Double Sinks in the Primary Bath - Craftsman Style Interior Doors with Levers - Stainless Steel Dishwasher and Microhood - RWC Warranty & Landscaping Included - Set up your Showing Today!!!
$319,900
501 Ironwood Ossian, IN 46777
View additional info
Welcome to this beautiful 3 bedroom, 2 bath home with an open concept and split bedrooms. The heart of the home is the large island in the kitchen, perfect for gathering and entertaining. The hickory cabinets add a touch of warmth, and the Anderson windows fill the space with natural light. Plus, the pergola stays with the home, creating a charming outdoor space to enjoy those lovely evenings. Don't miss out on this gem!
$249,924
407 Gene Roanoke, IN 46783
View additional info
$263,957
409 Gene Roanoke, IN 46783
View additional info
$269,900
431 Gene Roanoke, IN 46783
View additional info
Experience modern comfort and convenience at 431 Gene Drive in Roanoke, Indiana. This impeccably maintained attached villa style home presents a lifestyle of ease. The kitchen boasts custom cabinets, waterproof vinyl flooring, spacious island, walk-in pantry, and stainless steel appliances. Enjoy the airy ambiance of the living room with its cathedral ceiling and Southwest-facing windows, flooding the space with natural light. The owner's suite offers a generously sized walk-in closet, walk-in shower, and picturesque views of the pond and surrounding greenery. Separate laundry room. Rounded corners. Neutral décor. Embrace worry-free living with lawn maintenance and snow removal- all handled for you, freeing up your time for more enjoyable pursuits.
$339,900
305 Cottonwood Markle, IN 46770
View additional info
Brand new home for sale by Granite Ridge Builders in Forest Cove subdivision located in Markle. This Rubywood floor plan offers over 1400 square feet, 3 bedrooms, 2 bathrooms, and an open concept layout. The kitchen has custom cabinets with an island, breakfast bar and stainless steel gas range, dishwasher & microwave. Just off the kitchen is a laundry room and hall to the garage. The great room has a cathedral ceiling and picture window overlooking the backyard. All three of the bedrooms are spacious. The owner's suite features a full bathroom with a 5' wide vanity and 5' fiberglass shower and large walk-in closet.
$379,900
430 Cottonwood Markle, IN 46770
View additional info
A spacious new ranch home built by Granite Ridge Builders in the desirable Forest Cove subdivision. This 1646 square foot home is located in Markle. It features a wide open main living area with a cathedral ceiling and large picture windows in the great room. The custom kitchen boasts a large island and breakfast bar along with stainless steel range, microwave, and dishwasher. A large sunroom is located off the nook and can be used for as an office, playroom, or sitting room. The owner's suite has a spacious walk-in closet and private bath. Finally, a three car garage with extra storage space will give you room for all your outside tools and toys.
$359,900
7334 Homestead Fort Wayne, IN 46814
View additional info
Welcome home to this charming 3 BR 2 Full Bath home situated on a picturesque rolling, wooded 2 acre lot in Southwest Allen County Schools. Enjoy all four seasons outdoors from entertaining friends and family on your back deck, having evening bonfires by the backyard woods or playing a family baseball game in the front yard in the spring, summer and fall, and sledding down an awesome backyard hill in the winter! Loads of privacy and huge mature trees make you feel like you're in the country; yet you're minutes from schools, grocery, shopping, YMCA and Jefferson Pointe! Inside you'll find quaint living spaces perfect for morning coffee, evening meals, and family holidays in the large dining room! Two fire places to cozy up to on chilly nights! 3 ample size bedrooms and loads of storage. The oversized garage along with the shed is perfect for storing all lawn and garden equipment! Complete with an airing porch, a breezeway, and main floor laundry! Make this your home today!
View additional info
Custom-built by Marlin Yoder, this pristine villa offers an effortless living experience in the coveted Hamlets West community in Southwest Allen County. Featuring 2 bedrooms, 2.5 bathrooms, and a 2-car garage with bump outs, this 2100+ sq. ft. home is designed for both comfort and style with upgrades throughout. Nestled on a private, wooded lot, this residence presents tall ceilings, lovely crown molding, and an open, airy layout flooded with natural light, perfect for easy living and entertaining. The main level boasts an all-seasons sunroom, a large but cozy office/study, laundry room, and a primary en-suite as a haven of relaxation w/a huge walk-in closet, jetted tub with tile surround, tiled shower, and dual vanity. A bonus feature provides double door access from the primary bedroom to the sunroom. The eat-in kitchen is a dream, featuring a two-level eat-at bar, gas cooktop, hood, microwave, and convenient trash compactor. Open to the dining area and family room with a gorgeous brick fireplace, this space offers seamless flow for gatherings. The finished daylight lower level complete with a wet bar, ice-maker, storage areas, brand new HVAC, and half bath is perfect for entertaining guests or relaxing with loved ones. A few steps upstairs you'll find a full guest retreat with the additional bedroom w/built-in desk, tons of natural light, three storage closets, and a full bath. Step outside to the concrete patio through the all-seasons sunroom and enjoy the serene backyard oasis surrounded by lush foliage. In the summer, experience calmness and privacy in this tranquil setting. Situated in a quiet cul-de-sac and steps away from the tennis court and pool, this home offers an unparalleled lifestyle of leisure and recreation.
$199,900
185 Clark Markle, IN 46770
View additional info
TRIPLEX! Markle is a quiet but growing community, centrally located 15 minutes south of Fort Wayne with local amenities nearby, adjacent park and the infamous Markle Pool only 2 blocks away! Property is zoned CB (Central Business District) and Unit A can serve as an office, salon, etc. Consistent, long-term tenants are easy to secure along with 2-yr leases. Possession of rented units subject to tenant rights; deposits transferred to new owner. New metal roof and windows make this property easy to maintain! Appliances remain. Also for sale: adjacent parking lot. Serious inquiries only please. Do not disturb tenants. FRONT UNIT A: 18x13 living room, 10x7 kitchen, 13x10 dining room, 13x11 bedroom. UPPER UNIT B: 15x14 living room, 15x10 loft, 8x7 kitchen, 10x8 dining room, 15x12 bedroom, 13x7 bedroom. REAR UNIT C: 12x9 living room, 9x8 kitchen, 12x8 dining room, 11x9 bedroom.
View additional info
USDA and Conventional. Homes come with WASHER, DRYER, FRIDGE, SMOOTH TOP RANGE, DISHWASHER AND MICROWAVE Lanciaâs Ashley Pointe attached Modern Villa. LAST 1 CAR GARAGE VILLA IN THIS COMPLEX. Lanciaâs Oakhill with 1,467 sq.ft., 3 Bedrooms, 1.5 Baths, 1-Car Garage with 3' bump-out for storage and Patio. Open plan Great Room with Patio off of Nook, 3 Bedrooms, Owner Suite has a walk-in closet, 1.5 Baths, Owner Suite with private Vanity. Laundry on the main off of Garage. 2-story Foyer. Great Room has 9â ceilings and can lighting. Kitchen is open to Nook and Great Room, has stainless appliances, breakfast bar with sink faces Great Room, ceramic backsplash, (Kitchen counters only are: Quartz or granite according to selections made yet. Check with our Lancia Designer.) 6 x 3 Laundry closet and Half Bath on main floor. Nook leads to the 8 x 12 Patio. Upstairs youâll find 3 Bedrooms. Ownerâs Suite Bedroom has ceiling fan and Ownerâs Bath has is split with pocket door for a separate vanity for dual use, separate sink for other Bedroom's use. Wood look vinyl in Foyer, Great Room, Hallway, Half Bath, Kitchen and Nook. Finished textured walls in 1-Car Garage has 3â side bump-out for storage has 2 garden hose spigots and outside keypad. Internet pre-wired, 5 tv ports. Exterior with vinyl shakes and stone. Quality Lancia stick built construction since 1975. Sod in front yard with landscaping, graded and seeded lawn on sides and in back with custom seed blend (Completed per Lanciaâs lawn schedule.) This Attached Modern Villa has a low maintenance lifestyle for more free time to enjoy. Close to Scott Road shopping. ILLUSTRATION SHOWN FROM FOUNDATION STAGE UNTIL SIDING IS ON.
View additional info
$425,000
140 Conifer Markle, IN 46770
View additional info
Beautiful Custom Built Home In The Quiet And Serene Whispering Pines Addition On Markle's East Side. The Outside Of This Home Had A Complete Update With New Roof, Siding, Windows, Soffit, Facia, Gutters, Downspouts, Painted Brick, And New Above Ground Pool. The Inside Has Had Several Updates As Well. Main Floor Recently Painted!! Easy To Maintain Luxury Vinyl Plank Flooring Throughout The Main Floor And Basement. The Kitchen Has New Solid Surface Quartz Countertops, Subway Tile Backsplash, Black Stainless Steel Appliances, And A Pantry. The Kitchen Opens Up To A Spacious Dinning Room With Sliding Doors Out To The Patio. There Is A Main Floor Laundry Room And Half Bath Off The Kitchen And OVERSIZED Garage. The Main Floor Also Features A Large Master Suite With Sliding Doors To The Back Of Home. The Master Also Features A Large Jetted Tub, Separate Shower And A Large Walk In Closet. There Are Two Additional Bedrooms And One Full Bath On The Main Floor. The Full Finished Basement Offers A Great Entertaining Space. There Is A Spacious Family Room, Wet Bar, And A Pool Table. There Is An Additional Den With Glass French Doors. Off The Den There Is A Full Bathroom And 2 Legal Bedrooms With Egress Windows. The Beautiful Back Yard Has A Large Patio, Pool, And Beautiful Trees! Be Sure To Check This House Out!
$599,000
6075 N 100 E Ossian, IN 46777
View additional info
Discover your dream property in Northern Wells, just minutes from Norwell High School! This immaculate ranch home sits on 4.99 +/- acres with a stock pond and beach area. Boasting over 3,000 sq. ft., the main level offers open-concept living with a spacious kitchen, living room, and dining area. The split bedroom floor plan features two bedrooms and a full bath, plus a primary bedroom with an en-suite bath and walk-in closet. A three-season room overlooks the pond. The lower level includes a full kitchen, a large family room, a bedroom and a bonus area. Outside, find a 36' x 48' pole building with electricity and an RV hookup. Updates include new carpet, fresh paint, and a new geothermal heating system (2 years old). This home offers the best in country living - Schedule your tour today!
View additional info
Welcome to the Hamlets Fort Wayne's Premier established Villa Community. With Mature landscaping and Large 40ft tall pines fill the Horizon. This Villa Boasts 3 Bedrooms 2 Full Baths with a 3 Season room equipped with eze Breeze Windows for Early spring time and Late Fall Relaxing in your own private space. Kitchen recently updated with Quartz Countertops and stainless steel sink with original Cabinets from Harlan Cabinets. New Windows. Enjoy the fire from the Gas log all natural brick fire place in the Great Room with Vaulted ceilings and skylights. This Villa is protected by Home Security system and Backup Generator if you ever loose power. Don't miss out on everything the Hamlets have to offer Pool, Tennis and Great Neighbors.
$725,000
7611 Cinereal Roanoke, IN 46783
View additional info
Rarely does a house in this subdivision come on the market but here is your chance to experience the elegance Grayfox subdivision offers. With 6 bedrooms and 4.5 baths, this upscale home boasts a huge front and backyard on a peaceful cul-de-sac. Enter through the brand new custom double doors and you will be dazzled by gorgeous woodwork and high end features. The large master sits on the main floor with dual closets and a bath with spa tub and separate shower. From the crown molding, double trey ceiling and two-sided fireplace in the living room to the high end appliances in the kitchen, this house will not disappoint. Abundant storage awaits with custom shelving, multiple window seats, understairs storage, and additional oversized closets (one of which was previously wired for internet and used as an office). The walk-out basement hosts two additional bedrooms, a media room (wired for surround sound with a projector), and game room (plumbed for a kitchen/bar). Head on out the slider door to the expanded and new stamped concrete patio with nearby firepitâ¦perfect for all your entertaining needs. Join in the fun or just sit on the swing hanging from the screened porch and relax. Concrete stairs join the patio and porch with entry into the hearth room. A convenient half bath is located off the kitchen. Not far but tucked out of the way is your dream mudroom with locker style cubbies. It doesnât get much better than this! Ask about the assumable mortgage at only 3.25%
Open House:
Sunday, 4/21 2:00-4:00PM
View additional info
Relaxing Cottage Retreat Awaits You! Nestled among lush green lawns and canopied by mature trees is this lovely 3 bedroom, 2.5 bath ranch villa. If you are looking for a quiet location to call home, this one is a must see! Almost 1800 square feet of living space plus two car attached garage with room to store the extras. As you drive toward the residence you will notice that it is nearly hidden from the street view. No close neighbors at the rear of your lot and no homes near you on the north side, as well. Only, beautiful views of pine trees and seasonal foliage with blossoming flowers. Wildlife is what you may see in very direction. Warm welcoming wood planked flooring greets you as step into the entry hall. This open concept floorplan offers natural wood beams above on the valted ceiling. Built-in-book shelves add to the custom look, with extra storage cabinet space. Private owners suite is located at the rear of the home. Custom bath features separate shower, double vanities and an luxurious soaker tub! Guest bathroom has tub/shower combo. Just off the garage is where you will find a large laundry room with ample storage as well as a deep soaking-sink, this area can double as a mudroom. Convenienitly located half bath sets rear the laundry area. Stainless steel kitchen appliances remain with this freestanding villa. Breakfast bar, tile floors, wood cabinets and solid surface seamless counter tops plus built in desk complete the nice kitchen. Just beyond is the spacious dinning room. From here you will find a wonderful private sunroom retreat, perfect for one to enjoy peacefulness or entertain guest. Step out onto the deck with outdoor dinning space complimented with grill. Here, again there are beautiful views of lovelyness from every direction! HOA cares for the lawn mowing, mulching, weeding, plant pruning plus snow removal. This gorgeous unique community offers a private pool and tennis courts and a nice fishing pond with deck plus a shaddy gazebo. Yet it is located only moments from shopping, dinning and medical facilities. Do miss out on this one!
$309,900
730 Aviation Ossian, IN 46777
View additional info
D.R. Horton, Americas Builder, presents the Bellamy plan in beautiful Crosswind Lakes. This open concept, two-story home features 4 large bedrooms and 2.5 baths. The home features a half turn staircase situated away from the foyer for convenience and privacy, as well as a wonderful study that can be used as the perfect office space! The kitchen offers beautiful cabinetry, a large pantry and a built-in island with ample seating space, perfect for entertaining. The oversized, upstairs bedroom is the star of the home and features a deluxe bath with ample storage in the walk-in closet. The remaining 3 bedrooms and laundry room round out the rest of the upper level. All D.R. Horton Fort Wayne homes include our Americas Smart Home® Technology which allows you to monitor your home. One of three homes remaining!
