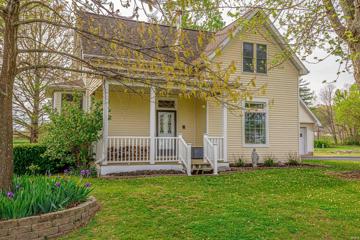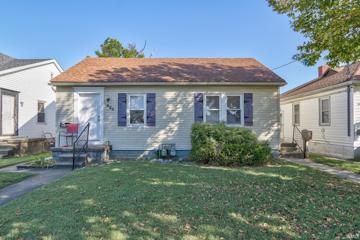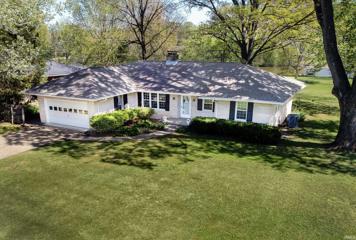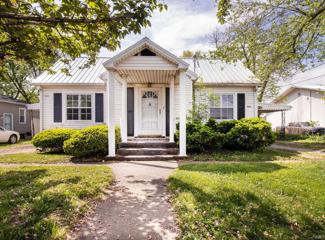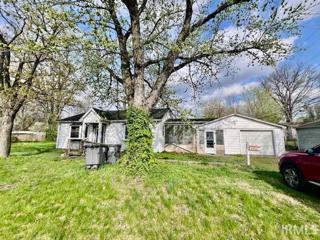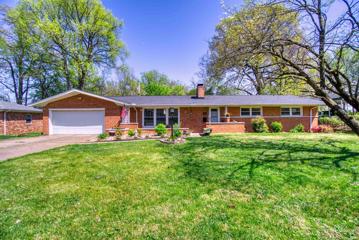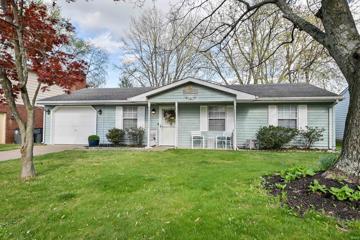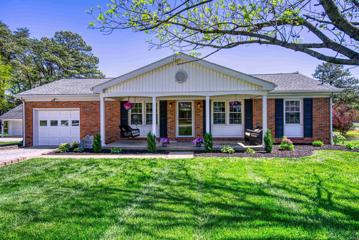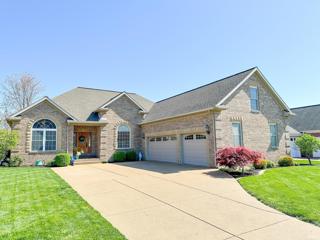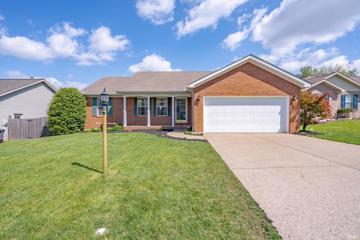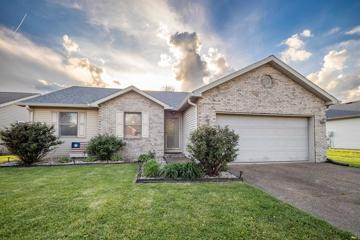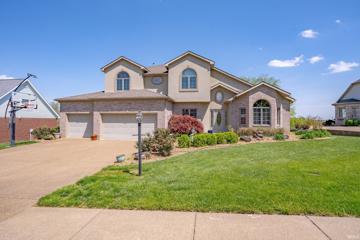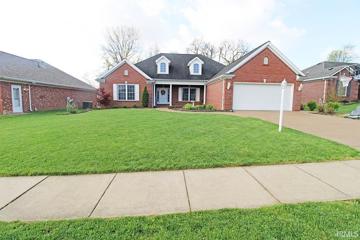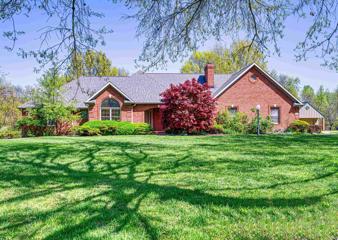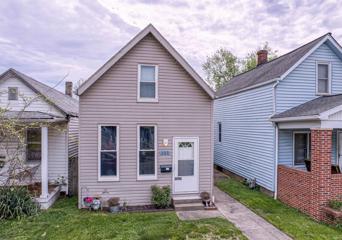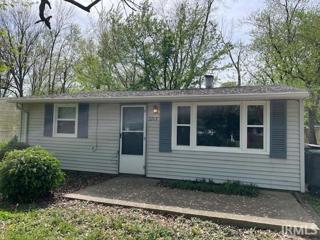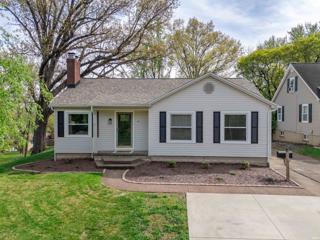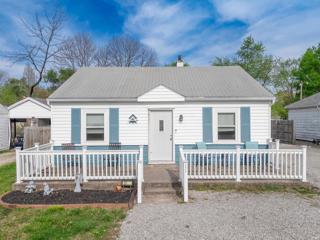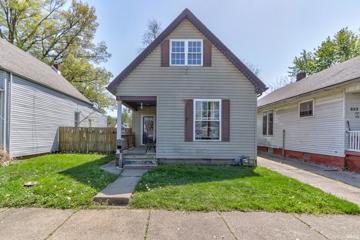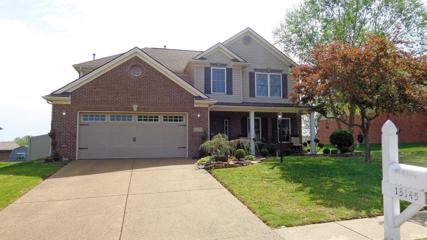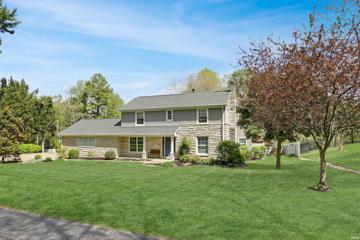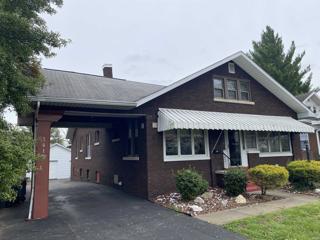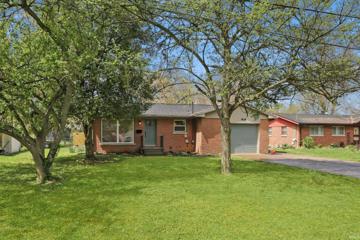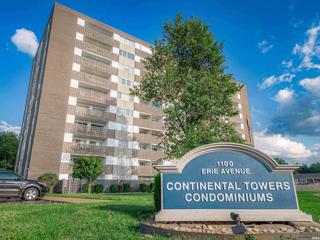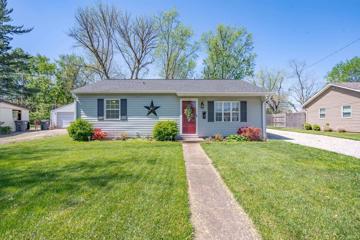Evansville IN Real Estate & Homes for Sale
279 Properties Found
The median home value in Evansville, IN is $190,000.
This is
higher than
the county median home value of $172,974.
The national median home value is $308,980.
The average price of homes sold in Evansville, IN is $190,000.
Approximately 49% of Evansville homes are owned,
compared to 39% rented, while
12% are vacant.
Evansville real estate listings include condos, townhomes, and single family homes for sale.
Commercial properties are also available.
If you like to see a property, contact Evansville real estate agent to arrange a tour today!
Learn more about Evansville.
View additional info
Welcome to your dream country farmhouse retreat! This updated 3 BR 2 Full Bath Beautiful Country Farmhouse has endless possibilities, charm, and modern conveniences, and is located on 2 Acres with Newer 2 Car Garage with Workshop above, and Barn that was formerly a horse barn with Electricity! Spacious Rooms throughout, plenty of storage space. Main Floor has pretty Wood Laminate Flooring, the 2nd Level has gorgeous newer Hardwood Flooring. Living Room has a cute "Nook" perfect for reading or to showcase a Holiday Tree, and a warming wood stove, the Dining Room is a perfect space to gather or hang out, and can be a 2nd Family Room; the Kitchen has tons of newer Maple Cabinets, striking Tin Ceiling, Island with Granite Sink, and Stone Backsplash. The Master BR is located on the Main floor, next to the Full Bath with Step-In Shower. Upstairs are Bedrooms 2 and 3, another nice Living Space, and the 2nd Full Bath with Tub/Shower Combo. BR 3 has a Window Seat flanked by attractive Built-In Cabinets and Shelves. The newer Detached Garage has a fantastic Workshop on the 2nd Level, and the Quaint Red Barn. There is a lovely large patio area in back of the house, with breathtaking view of the surrounding fields. Everything in the home is tastefully done! Includes: all Kitchen Appl, all Blinds and curtains (except baby's room), Non-Split Logs. Excl: Ring Cameras, Split Logs. Don't miss this opportunity to make this beautifully appointed farmhouse yours!
$109,900
824 Negley Evansville, IN 47711
View additional info
Great investment opportunity on Evansville's north side! Each unit in this duplex is 592 square feet and offers 1 bedroom, 1 bathroom, a spacious living room, eat in kitchen, and an unfinished basement with laundry hook ups. Don't miss out on this great opportunity!
View additional info
Beautiful LAKE PROPERTY for sale in âLakewood Hillsâ. Situated on 1 acre with spacious backyard where you can enjoy nature. Beautiful walking areas with tree filled lots, lake views, plus peace and tranquility. This home has been well keep and ready for new owners. Bedford stone on the exterior and per seller there are hardwood floors under carpeted areas. The home is located towards the back of the subdivision on a cul-de-sac. Large spacious kitchen is 20 x 11 and living room 21 x 14 overlooks backyard and lake . Living room offers built-ins to the left and right of the fireplace and large triple windows allowing for much natural light. Sunroom with closet was once heated and could easily be done so again if desired. It was once used as a 3rd bedroom. There are 2 large bedrooms, 1.5 baths, plus a dining room which includes a built-in china cabinet. Built in chest in hallway and in full bathroom for linens. The unfinished basement features washer/dryer hookup, lots of cabinets & shelving for extra storage space, also has workshop area and could be finished if desired. Home is estate and being sold in âas is â condition, but sellers have kept excellent records on the home. Roof 2017, a/c & furnace 2010, & replacement windows except for sunroom in 2006. Home is on city utilities & offers immediate possession. Freshly painted interior and cleaned. It is ready to be transformed into your dream home with cosmetic updates of your choice. All appliances included. Average utilities are 72.00 per month. Utilities have remained on while home has been un occupied. 24 hours response time to all offers, but sellers have the right to respond prior too.
$115,000
1019 E Columbia Evansville, IN 47711
View additional info
Great cashflow duplex with upside and a metal roof! Each unit is 1 bed, 1 bath. Tenants pay all utilities. Each unit has separate furnace, a/c, water heater, water, breaker box and lower level. Metal roof is 6 years old. Both units have a separate basement and off street parking. 1019 is currently leased, on a month to month lease at $650 per month. Garage not used by tenants.
View additional info
2 bed, 1 bath home nestled on a coveted corner lot, perfect for investors seeking a prime opportunity! Investor's Dream: Ideal for those looking to add to their portfolio or start their journey in real estate investment. Prime Location: Situated on a corner lot, offering both privacy and accessibility. Functional Layout: Thoughtfully designed with two bedrooms and a well-appointed bathroom. Attached Garage: Convenient one-car garage provides secure parking and storage space. Potential Galore: Unlock the potential of this property through renovation or rental income. Don't miss out on this rare opportunity to invest in a promising property with endless potential!
$285,000
510 S Hebron Evansville, IN 47714
View additional info
Welcome to 510 N Hebron Avenue - A lovely 4 bedroom, 2-1/2 bath all-brick ranch with a partially finished basement, sunroom and private backyard, tucked away on a peaceful, no-outlet street on Evansville's east side. If you are looking for a move in ready home with sizeable rooms, mid-century modern vibes and a warm, cozy, welcoming feel, then you will not be disappointed!! The updated kitchen features stainless steel appliances, white cabinets, beautiful quartz countertops, tiled backsplash, abundant counter space and storage, including a pantry closet, and a breakfast area. Adjacent to the kitchen, the formal dining room is perfect for gatherings! The oversized living room boosts an eye-catching modern natural stone fireplace as the focal point. Accessible from the kitchen as well as the dining room, the sunroom adds more space for hobbies, entertaining and relaxation. All four bedrooms are on the main level, (one is split off from the other three) are very nicely sized and include beautiful hardwood flooring, which is a continuation from the family room and hallway. The downstairs finished area features a nice flex space with a second fireplace; the laundry area and an abundance of storage shelving round out the lower level. You must see to appreciate the ambiance, quaintness, "elbow room", functionality, and updates in this move-in ready home and the outdoor oasis offered in the privacy-fenced backyard, with includes raised gardens, a water feature, and canvas gazebo.
$169,900
716 Bonnie View Evansville, IN 47715
View additional info
Welcome to your dream home! This charming one story Ranch boasts a plethora of recent upgrades and updates, ensuring comfort, convenience, and style at every turn. Nestled amidst a lush, treed backyard, this home offers a serene retreat from the bustle of everyday life. You'll appreciate the ample storage space throughout, including an extra deep garage perfect for all your organizational needs. Step inside to discover a spacious kitchen, recently redone in 2019, featuring modern amenities and plenty of room for meal prep. Adjacent lies a generous laundry room, making household chores a breeze. The list of recent upgrades is impressive, including a new garage door opener with Wi-Fi capabilities installed in August 2022, ensuring effortless access to your home. Stay comfortable year-round with an HVAC system equipped with a Wi-Fi thermostat, installed in June 2020. Enhancing both aesthetics and security, a new front door and storm door were installed in 2021, along with a Ring doorbell for added peace of mind, installed in June 2023. Entertain guests or simply relax in style with a newly installed above-ground swimming pool, measuring 18â round with a 54â depth, added in July 2023. Inside, enjoy the freshness of newly painted walls and new flooring throughout, installed in 2021. The kitchen boasts recessed lighting installed in 2023, adding both ambiance and functionality to the heart of the home. Additional updates include a new water heater, kitchen sink, garbage disposal, bathroom vanity, toilet, exhaust fan, and pull-down shades, all installed in 2021. Plus, benefit from energy savings from added insulation with blown-in insulation in the attic in 2022. Conveniently located and meticulously maintained, this home offers the perfect blend of comfort, style, and functionality. Don't miss your chance to make it yours.
View additional info
Welcome to this park like setting that offers so much. There are 2 parcels and 2 tax cards totaling .84 acres. Home is pristine offering 3 bedrooms and 1.5 baths. Formal living room which leads to the dining area and nice kitchen with all the appliances. Leading to the beautiful sunroom which is heated and cooled with a beautiful lake view. (Seller does not own lake). Downstairs you have newly remodeled area for your large gatherings. One car garage attached to the home! Outside large 24x36 detached garage for extra parking and lots of storage. New water heater 2017, carrier furnace and air June 2020 and 50 year GAF roof April 2021 on home only, all per seller.
$384,900
2616 Gavins Evansville, IN 47725
Open House:
Sunday, 4/21 12:00-1:30PM
View additional info
Step inside this gorgeous custom built, all brick, 1.5 story home located in the desirable northside Windemere Farms subdivision on a quiet, no outlet street! This 4 bedroom, 3 bath home with a lawn irrigation system, fenced in back yard and 3 car garage is low maintenance yet is full of high end finishes. As you enter, you'll notice the beautiful hardwood floors and gas fireplace with a custom mantle in the living room which overlooks onto the fenced in and beautifully manicured backyard with a patio and deck combo that is perfect for entertaining! This homes open floor plan boasts a formal dining room with 13' vaulted tray ceiling with ambient lighting which flows nicely into the tiled kitchen with granite countertops, beautiful cabinets and crown molding. The laundry room with lots of additional cabinet space is steps away from the large 3 car garage. The split bedroom design offers a 16x16 primary suite with triple tray ceiling, tiled en-suite bathroom with a huge walk-in closet! Across the home, other two bedrooms provides large, sun-soaked windows and share their own full bathroom to allow for plenty of privacy. The 4th bedroom upstairs is a great flex space with the 3rd full bathroom and a large walk-in closet. Don't miss the floored attic which allows tons of additional storage space! Updates include: New main garage door 2019, microwave 2021, fence 2017, AC unit 2019, fridge 2021, water heater 2023, furnace Dec 2023, new sump pump 2021.
$229,900
2306 Jewel Evansville, IN 47711
Open House:
Sunday, 4/21 12:30-2:00PM
View additional info
This Updated North side ranch with a charming front porch welcomes you into an open floor plan with vaulted ceilings. Home has been refreshed with paint, new light fixtures, and new door handles/hinges. The large great room with new luxury vinyl plank flooring flows throughout the home. The great room opens to the dining area that is large enough for a table and hutch. The kitchen offers a breakfast bar for additional seating and appliances that are included. The countertops have been updated. The pantry is an added bonus for additional storage. French doors lead to the deck and backyard. A split bedroom design provides privacy for the owners of the home. Two guest bedrooms are located to the west of the home. One has double closets! The guest bath has been updated with a new vanity, fixtures and flooring. It is located between the bedrooms. The owner's suite is large with double closets and private en suite. A large back deck overlooks the newly fenced back yard for pets and outside entertainment. Garage is spacious offering an epoxy floor and man door. All of this and the seller is providing an AHS 1yr. Home Warranty($515).
$214,900
8506 Burch Park Evansville, IN 47725
View additional info
North Side! This appealing 3 bedroom/2 full bath ranch perfectly blends convenience and functionality. The kitchen is well appointed with abundant counterspace, breakfast bar, eat-in space, and is fully applianced including refrigerator and stove both new in 2023. Adjacent is the large living room with cathedral ceiling, electric fireplace, and doors to the patio. The split bedroom design provides for privacy with the primary suite featuring a roomy bedroom, walk-in closet, and ensuite bath with tub/shower combo. The secondary bedrooms on the other side of the home are both nicely sized with a full bath located conveniently between them. The garage with pull-down attic storage and spacious laundry room round out this cozy home. Out back is a yard perfect for the upcoming summer season with fully fencing, open patio with sun shade, Edison lights, above-ground pool (only 1 year old!) and shed set among the rose bushes and blackberries. Per sellers, roof is approximately six years old.
$515,000
2038 Duffers Evansville, IN 47725
Open House:
Sunday, 4/21 2:30-4:00PM
View additional info
This beautiful home is a must see located in Eagle Crossing Subdivision on the north side. The two story foyer opens to the great room featuring a double sided fireplace, 18' ceilings, tons of natural light and newer carpet. The eat in kitchen offers an abundance of white cabinetry, tiled backsplash, an island with seating, pantry, stainless steel appliances, and a large dining area overlooking the grounds. The formal dining room opens to the living room to provided endless opportunities for entertaining. The home office is spacious and features built-ins. The massive main level ownersâ suite features a second fireplace, two walk-in closets and an ensuite bath with double sink vanity and walk-in shower. The upstairs features 3 additional spacious bedrooms and a full bath. There is lots of storage space in this home and a 3 car garage. Outdoor enjoyment is easy with this home offering a deck with a retractable canopy and plenty of space to relax and enjoy the views. Sellers are offering buyers a $730 AHS warranty for Buyers peace of mind.
View additional info
Nestled at the end of a tranquil cul-de-sac in the esteemed Carrington Estates, this charming 4-bedroom, 2-bathroom full brick ranch offers over 2000 square feet of comfortable living space. The split bedroom design ensures privacy, while the soaring 9 ft tray ceiling adds a touch of elegance. The kitchen boasts sleek quartz countertops, ideal for culinary enthusiasts, while the master bathroom beckons relaxation with its inviting jetted tub. Step outside to the concrete patio in the backyard, perfect for enjoying the serene surroundings. Residents will appreciate the exclusive amenities of Carrington Estates, including access to private lakes and scenic trails. With its undeniable curb appeal, this home presents a wonderful opportunity to embrace luxury living in a coveted neighborhood.
View additional info
Situated on 2.58 +/- gorgeous acres on Evansvilleâs north side with 27x21 detached garage this full brick ranch with finished walk out lower level and oversized 3 car attached side load garage offers 3 bedrooms, 2.2 baths, and over 3,400 square feet. This floor plan offers a home office with custom built-ins and a great room with fireplace that is open to the kitchen. The kitchen offers an abundance of cabinetry, large island, and a large dining area with access to the newly installed deck overlooking the grounds. The ownerâs suite with new flooring offers a recently remodeled ensuite bath with walk-in shower, garden tub, updated vanity and commode, and a large walk-in closet. There are two additional main level bedrooms with new flooring and access to the full hall bath. The laundry with half bath and cabinetry is conveniently located off of the oversized garage with shelving. The finished walk-out lower level offers a spacious rec room an abundance of space for media, billiards, and more features a wet bar with seating, sink, and full sized refrigerator. There is also a guest bath and an abundance of walk-in storage space to complete the lower level that walks out to the covered patio overlooking the lush yard space and wooded area. This immaculate home is a rare find on the north side with acreage and detached building and must be seen to truly appreciate all it has to offer.
$137,900
525 N Lemcke Evansville, IN 47712
View additional info
Charming home on the west side of Evansville. The home is located close to Franklin Street attractions. The offers three bedrooms, one full bath, nice kitchen with refrigerator, gas range, microwave, and plenty of cabinets. Upstairs you will find two large bedrooms, there is also HVAC, a high efficiency mini split system, the larger bedroom has a new carpet also. The seller is using the front room as a bedroom on the main level. Newer flooring on the main level. Outside you will find an attached wood deck, on the back of home with a privacy fenced in back yard and a detached car garage. The seller is offering an AHS home warranty for $515.00 for the buyerâs peace of mind.
View additional info
Don't miss this doll house! There are so many updates such as: a new roof, all new windows, new kitchen cabinets, new commode and vanity in the bathroom, new flooring throughout, and newly painted! The hvac is one year old, and the appliances are two and a half years old. It has a large back yard with a large concrete pad for your next barbeque or put up a goal and let the kids play basketball! Plenty of parking room even for your camper. Move right in and have low utilities and very little out of pocket for upkeep!
$230,000
4300 Pennington Evansville, IN 47712
View additional info
Step into luxury with this meticulously updated westside home. Pulling up to the home you will immediately notice the fresh landscape and amount of parking the extended driveway offers. Enter into the living area, boasting an abundance of natural light and custom built in shelving. The large kitchen features like-new stainless steel appliances and ample cabinetry for all your culinary needs. The oversized dining room offers the perfect setting for intimate dinners or lively gatherings with loved ones. Three bedrooms and the brand new full bathroom finishes out the upstairs. Head downstairs to the partially finished basement, complete with a pool table, workshop area, and versatile office/flex room. The laundry area also has a considerable amount of storage space. Outside, the oversized partially covered deck spans the entire length of the home. It overlooks a fully fenced backyard with a fire pit perfect for memorable gatherings with friends and family. With a BRAND NEW roof and newer HVAC, this home offers both comfort and peace of mind. Don't miss the opportunity to make this stunning gem of a property yours!
View additional info
Step into luxury with this updated 2 bed, 1 bath home. The inviting front porch sets the stage for relaxation, while inside, you'll find modern luxury vinyl floors and eye-catching custom barn doors. The laundry/utility area includes the washer and dryer. Ample parking in the driveway, along with a privacy fence, ensures convenience and security. You are sure to be surprised by the size of the expansive backyard. It beckons with its yard barn and fire pit, perfect for outdoor gatherings. Need space for hobbies? The garage has a single door but is the size of a two car garage. It boasts a generous size workshop area. Unwind in style on the large screened-in sun porch. This home truly offers the best of comfort, convenience, and charm. Don't miss your opportunity to be it's newest owner!
View additional info
Welcome to this charming 3-bedroom, 1-bathroom home on Evansville's north side! This home boasts spacious rooms, ample storage, and abundant natural light through large windows. As you arrive, you're greeted by a covered front porch, perfect for relaxing. Step inside to discover a spacious living room with carpeting and a ceiling fan, creating an inviting atmosphere for gathering with loved ones. Adjacent to the living room, you'll find the dining room and kitchen, seamlessly flowing together for effortless entertaining. The kitchen boasts a generous kitchen island, breakfast bar, and plenty of cabinet storage to accommodate all your culinary needs. Retreat to the main floor's primary bedroom, offering ample space and a sizable closet for your wardrobe essentials. The full-sized bathroom on the main floor features a twin sink vanity, jet tub, and separate shower for ultimate relaxation. Completing the main level is a convenient laundry room, adding practicality to everyday living. Venture upstairs to discover two additional spacious bedrooms, providing comfort and privacy for family members or guests. Outside, the expansive backyard beckons for outdoor enjoyment, fully fenced for added privacy and featuring a firepit area, perfect for cozy evenings under the stars. Conveniently situated behind the home is a pole barn-sized detached garage, offering ample parking and storage space for vehicles, outdoor equipment, and more. Don't miss out on this Evansville northside home!
$334,900
13145 Ellerston Evansville, IN 47725
Open House:
Sunday, 4/21 1:00-3:00PM
View additional info
Situated in a desirable north side subdivision. Home offers 4 bedroom, 2.5 bath and is loaded with amenities. This home has great curb appeal with a covered front porch and offers charm and character throughout. The foyer with open staircase with beautiful wrought iron detailing opens to the dining room with crown molding. The open floor plan offers an updated kitchen with an abundance of new cabinetry, granite counter tops, two pantries, and a large dining area. The spacious great room with crown molding offers a gas fireplace with tile surround. The main level offers an updated half bath perfect for guests. The second level offers a master suite with two large walk-in closets, one being a walk-in closet and a large master bath with double raised vanity, whirlpool tub with tile surround, and walk-in shower. The second level also offers three additional bedrooms each offering walk-in closets and access to the full hall bath with tub/shower
$550,000
4019 Jennings Evansville, IN 47720
View additional info
Nestled on a private lane in Evansville's coveted West Side, this 5-bedroom, 2 full, and 2 half bath residence exudes elegance and tranquility. From the moment you arrive, the stunning curb appeal sets the stage for what awaits within. Immaculately kept and thoughtfully designed, this home offers a haven of comfort and style. The main level welcomes you with a spacious living room with fireplace, perfect for gathering with loved ones. The family room, also featuring a fireplace, provides easy access to the screened porch overlooking the lush backyard. The eat-in kitchen showcases stainless-steel appliances, updated flooring, Amish cabinetry, along with a tiled backsplash and a hidden built-in planning desk. Adjacent, the formal dining room offers a picturesque view of the property. A convenient half bath completes this level. Upstairs, the primary suite is a true retreat, boasting a fireplace, ample space for a sitting area, and a luxurious full bath with two vanity areas, walk-in closet, tub, separate walk-in shower, and washer and dryer hookup for a stackable unit. Four additional bedrooms and a full bath provide plenty of space for family and guests. The finished basement offers an oversized rec room which currently hosts a ping pong table, a separate hobby room or office, half bath, and storage, along with another laundry area. Outside, the entertainment possibilities abound with an above-ground pool surrounded by a deck, a hot tub, firepit, and meticulous landscaping, creating a private oasis for relaxation and enjoyment. With its blend of sophistication, comfort, and outdoor allure, this home offers an exceptional living experience. Welcome to your dream retreat on Evansville's West Side!
View additional info
- Unique & Charming Brick Home! - 2,238+/- SqFt of Above Grade Living Space! - Plus Part Finished Basement! - Detached Garage & Lots of Attic Storage! - Large .49 Acre Lot! - Great West Side Location Across from Helfrich Golf Course! - Perfect for Investor or End User! This amazingly unique and charming home was built in 1929 and offers amazing potential! It starts with a large enclosed front porch that provides a fantastic place to relax and enjoy the great views of Helfrich Hills Golf Course. The main level has approximately 1,492 square feet of living space with distinctive woodwork and style that will immediately grab your attention. A sunken living room offers a mid-century fireplace and wood beamed ceilings, while the kitchen incorporates beautiful brick. The large primary bedroom features two closets and an attached full bathroom. Completing the main level is a dining room, den, and a half bath. The finished walk-up attic provides another 746+/- finished square feet of living space including three more bedrooms and the second full bath. There is also a large unfinished attic storage area that could easily be finished. A full basement includes a finished recreation room with a half bath, a laundry area and lots more storage. Outside you will find a drive-thru carport and a 16x20 detached garage with a basement. Other features and amenities include a high efficiency furnace, central air, and a large concrete patio overlooking the wooded back yard!
$235,000
1101 S Lombard Evansville, IN 47714
Open House:
Sunday, 4/21 1:00-2:30PM
View additional info
Step into serenity with this meticulously updated 3-bedroom, 1-bath home situated on a sprawling 0.7-acre lot. Hardwood floors adorn the inviting great room, basking in abundant natural light that streams through large windows, creating an atmosphere of warmth and comfort. The heart of the home, the remodeled kitchen, boasts tiled floors, updated stainless-steel appliances, countertops, cabinetry, and lighting, along with ample pantry storage, ensuring both style and functionality. Each of the three bedrooms has been thoughtfully refreshed with fresh paint, updated flooring, and lighting, while the full bath dazzles with new flooring, vanity, mirror, and lighting. Built-in storage in the hallway offers practical convenience, while downstairs, the finished basement unfolds into an expansive rec room, newly painted and floored, providing the perfect space for entertainment or relaxation. A flex room or office provides versatility, while laundry hookups and abundant storage in the unfinished area fulfill practical needs. Outside, a large patio overlooks the enchanting backyard, featuring a 27 x 27 basketball court, storage shed, and newly installed privacy fence, offering a private sanctuary for outdoor enjoyment and recreation. With its blend of modern updates and timeless charm, this property is waiting for you. Per seller: roof and HVAC new in 2024.
$129,900
1100 Erie Evansville, IN 47715
View additional info
Fully furnished 2-bedroom, 2.5 bath PENTHOUSE condo! Take a look at this ready to move in open concept with updated newer furniture (less than six months old), new paint and flooring, 52â TV, two electric fireplaces, and all the amenities. Just bring your toothbrush! This over 1,300 sq. ft. unit has a split bedroom design with two master suites that offers more privacy than most condos on the market. Plus, two central heat/air units allow for zone climate control. And, as a bonus, the association takes care of both the central units and hot water! You will love the updated designer décor that is fresh and clean. The bank of double-paned floor to ceiling living room windows that lead to a large patio allows tons of light. All appliances, including a newer side-by-side refrigerator, microwave, wall oven, dishwasher, disposalâ¦everything youâd expect in a penthouse unit. This is an opportunity unlike any in this secure, 10-story condo complex. Two parking spots are included (one covered and one just steps from the entrance). HOA covers internet, cable, water, trash, and exterior maintenance. Pool, exercise room, on-site laundry and on-site management are great advantages. As is the closeness to shopping, restaurants, hospital and medical services and entertainment. Luxury at an affordable price. Security with coded entry. You can make it yours!
$148,000
3212 Stratford Evansville, IN 47710
View additional info
Immaculate and Updated north side ranch. From the outside in this home has been showered with updates. The landscaped exterior showcases the new vinyl siding (2019), newer roof (2020), newly added covered patio with an extended concrete pad, replacement windows, new back door and storm door(2024). The backyard is fully fenced in for pets & extra privacy. As you enter the home you will notice the open floor plan that has continuous laminate flooring. The updated kitchen includes new stainless appliances, countertops, sink and backsplash. Tucked behind the kitchen is the open pantry and laundry area. Fresh paint and light fixtures have been added throughout the home. The bathroom features a new vanity, fixtures and a tile surround tub/shower combo. The HVAC is approx. 11 years old w/new digital thermostat. For further peace of mind the seller is including a 1 yr. AHS home warranty ($515).
