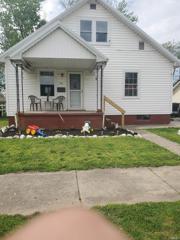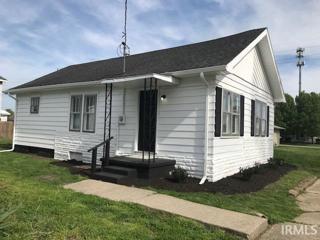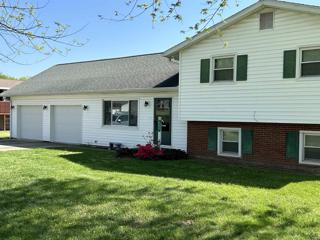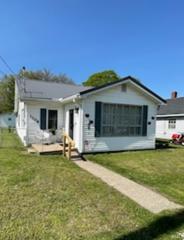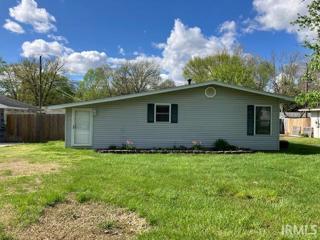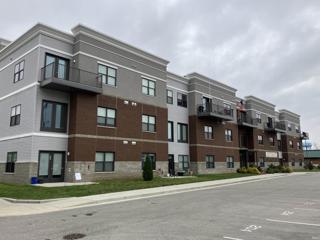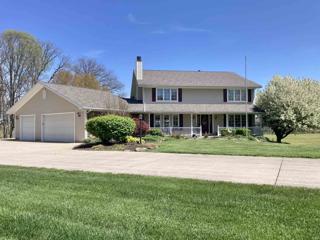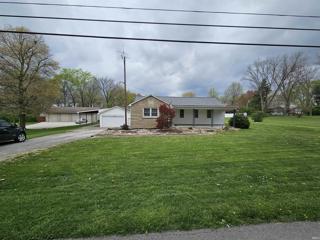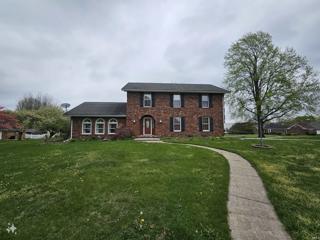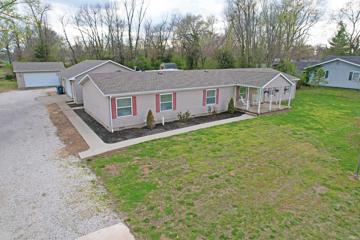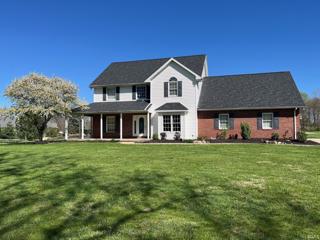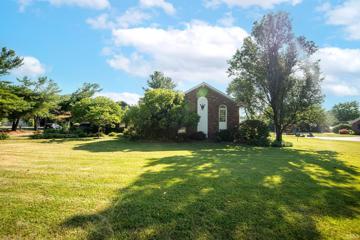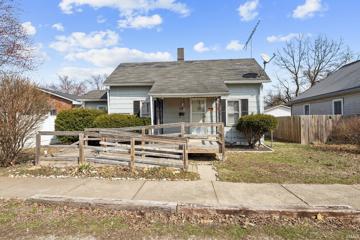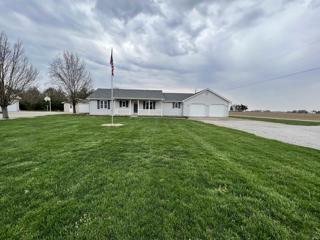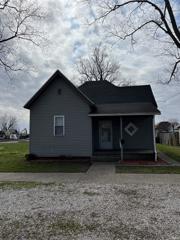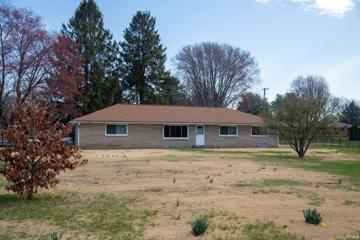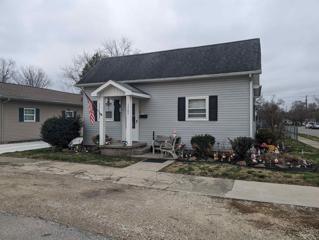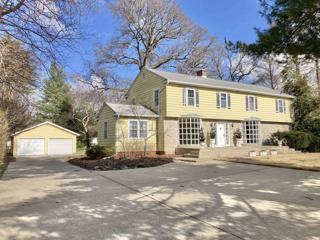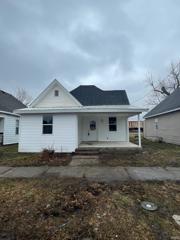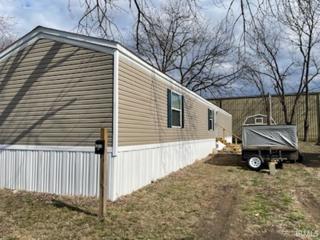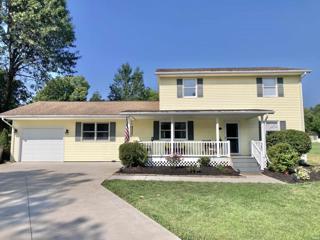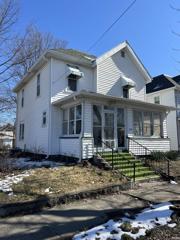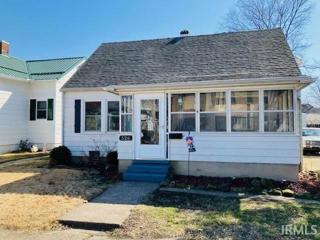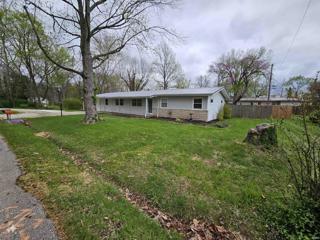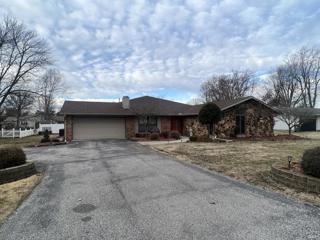Vincennes IN Real Estate & Homes for Sale
42 Properties Found
The median home value in Vincennes, IN is $150,000.
This is
higher than
the county median home value of $67,500.
The national median home value is $308,980.
The average price of homes sold in Vincennes, IN is $150,000.
Approximately 52% of Vincennes homes are owned,
compared to 38% rented, while
10% are vacant.
Vincennes real estate listings include condos, townhomes, and single family homes for sale.
Commercial properties are also available.
If you like to see a property, contact Vincennes real estate agent to arrange a tour today!
Learn more about Vincennes.
$169,900
631 Meyer Vincennes, IN 47591
View additional info
Nice 3/4 Bedrooms - everything is newly redone. Electrical - Roof 2023 - Garage Roof 2024 - A/C & Furnace 2023 - Water Heater - 2023 - New Windows - New Paint inside and out. Detached Garage - Basement
$89,900
1020 Prairie Vincennes, IN 47591
View additional info
Located in the south end of town and close to Good Samaritan you will find this well maintained home with den/office at the entry, perfect for work from home, living room, 2 bedrooms, large eat-in kitchen, laundry room, basement plus a nice sized yard.
$234,900
232 N Barclay Vincennes, IN 47591
View additional info
Welcome to your new home in Ridgeview! This charming 3-bed, 2-bath residence also includes an office, providing flexibility for remote work or study. As you step inside, you're greeted by an inviting living area, perfect for relaxing evenings with loved ones. The home boasts modern amenities throughout, including a well-equipped kitchen with ample cabinet space. Outside, you'll find a well-maintained yard and a detached workshop for hobbies. Located in the desirable Ridgeview neighborhood, this home offers easy access to parks, schools, and shopping. Don't miss this opportunity to make it yours!
$122,000
1108 Bridge Vincennes, IN 47591
View additional info
Nice bungalow style home with a fenced in yard. Inside features and enclosed front porch, living room, eat-in kitchen, 2 bedrooms, 1 full bathroom and nice size laundry room.
$165,000
106 William Vincennes, IN 47591
View additional info
Located edge of town on a large corner 2 parcel lot is this vinyl sided home with large living room, eat-in kitchen, 3 bedrooms, massive laundry room, back deck, 2 car detached garage and storage shed. Make your plans to view this new listing soon!
$235,000
104 N 1st Vincennes, IN 47591
View additional info
Condominium living at it's finest is what you will find here. Located on the third floor with a balcony view overlooking Vincennes. With 2 spacious bedrooms, 2 full baths, open concept living room & kitchen with breakfast bar, this home is perfect for those wanting little maintenance and no yard work, yet you are able to enjoy the outdoors and all it has to offer, including being adjacent to a walking trail! You also have access to multiple common areas that include rooftop terrace, exercise room, computer center, & community center.
$454,900
3210 E Hazelwood Vincennes, IN 47591
View additional info
QUALITY CRAFTSMANSHIP IN A DESIRABLE NEIGHBORHOOD ON THE EDGE OF TOWN!! Features include a NEW roof & NEW dishwasher; multiple main level living spaces to include an open kitchen/breakfast nook/family room area w/ gas fireplace, sunroom, living room, & formal dining room; separate wet bar & Jenn-Air grill/griddle w/ a coffee bar station adjacent to the kitchen; kitchen pantry closet coupled w/ spacious pullout cabinetry; a primary bedroom suite w/ walk-in tiled shower, walk-in closet, and private access to a large office w/ custom walnut cabinets & built-ins; a 2nd bedroom en suite PLUS a Jack-n-Jill full bath connecting the 3rd & 4th bedrooms; a finished walk-out basement equipped w/ a unique 50's style wet bar & four stool seating, a full bath, separate recreation & living spaces, as well as a flex room that could serve as a potential guest/5th bedroom, or easily transformed into a lawn/garden garage w/ the exterior double doors; three (3) HVAC systems separately zoned for each level; and two (2) gas water heaters w/ one designated specifically for en suite bedroom usage. EXTERIOR FEATURES include a two-tiered open deck w/ bench seating & a fire pit, a private backyard overlooking wooded & farm ground, a 3-car attached garage w/ built-in storage, an oversized driveway for additional parking, AND access to a community pool!! ***INCLUDED w/ SALE: invisible dog fence, deep freeze in basement, & player piano in basement.
View additional info
Don't miss this home with a great location, just seconds from Vincennes City limits! This is a unique 3 bedroom home with laminate and vinyl flooring throughout. The home has a large living area, eat-in kitchen, main floor laundry, and huge bathroom with jetted tub, double vanities, and a stand up shower. The home has plenty of space to enjoy the outdoors with 1.49 acres of yard space, a large covered front and back porch, along with open deck area and adjacent firepit. The home sits on a full unfinished basement with single bay garage door and workshop area with floor drain. In addition, there is a large 2 car detached garage with an attached separate woodshop to the rear, and an attached carport that previously housed an RV.
$340,000
510 Monticello Vincennes, IN 47591
View additional info
Walk right into this Traditional 2 Story Brick home in Harrison Estates on the edge of Vincennes City Limits! This is a 4 bedroom, 2.5 bathroom home with 2 large living rooms on the main level, formal dining area, Kitchen with island, stainless steel appliances, and tons of natural light, and main floor laundry. Upstairs, you will find the 4 bedrooms and 2 full bathrooms, one of which being part of the primary suite with a walk-in closet. The home has a partial basement with a spacious den, a 2 car attached garage, and a fenced in backyard with vinyl privacy fence.
$234,900
2211 Main Vincennes, IN 47591
View additional info
Do not miss out on this fully updated home in a great location in Vincennes. Upon arriving you will notice the ample parking areas with paved walkways, and when you enter through the welcoming covered front porch, you will feel at home; and you will notice the quality. Improvements made within the last two years include: all new flooring, new kitchen appliances and new countertops, a stunning new master bathroom including a new bathtub and a separate tiled shower, an updated second bathroom, a huge new ~33x30 concrete patio and new hot tub, a new vinyl privacy fence, new blinds throughout, and much, much more. This home has 2 exceptional garages: both have concrete floors, electric, newer roofs, and automatic overhead door openers, and the attached garage is insulated and heated, includes a 3rd bathroom, and has attic storage. The large lot has plenty of areas for numerous guests to park, and there is potentially room for an RV or other toys. There is also a nice yard barn.
$395,000
1021 N Aspen Vincennes, IN 47591
View additional info
Beautiful 4 BR/ 2.5BA home located in Fox Ridge Subdivision. Home sits on 2 lots which total 1.51A. If you love to entertain, this is the home for you. Outside you will find a fenced in 18x44 heated in-ground pool, outdoor pool shed (16 x 30) with full bathroom and shower. The attached 2.5 car garage is 26 x 30. On the main level, the home features an open concept LR / Kitchen with gas fireplace. There is a formal dining room with a breakfast nook off the kitchen. Also, on the main floor is an office, laundry room and large pantry. On the second level, there is a master suite with large bathroom and walk in closet. There are 2 additional bedrooms and an additional bonus room. New roof in 2021 and recently converted to city sewer. Wonderful neighborhood with pickup to both South Knox and Vincennes School Corps.
$279,000
313 Pine Vincennes, IN 47591
View additional info
Brick split level, built by Harrison Builders. 4 Bedroom, 2 bath, 2+ car garage, fenced backyard, newer Champion windows, corner lot and lots of extras. Located in edge of town sub division. Professionally landscaped
View additional info
Charming 1 bed, 1 bath home in cozy neighborhood. Property is currently rented out but can be delivered vacant. This is a perfect opportunity to add to your investment portfolio.
$299,000
3 E Brown Vincennes, IN 47591
View additional info
This beautiful one level story home features three bedrooms, two full bathrooms with a two car attached garage. The primary suite has a large bedroom with carpet, ceiling fan and two closets. The primary bath has a tub/shower combination and tile floors. The other two bedrooms feature carpet, closet and ceiling fans. There is a den/office area that has carpet and a closet. The open kitchen area has a large walk-in pantry, hardwood floors, ceiling fan, abundance of countertop space, bar seating and tile backsplash. The home features a living room and family room. The living room is off of the front door. The family room is nestled off of the dining room and has carpet, ceiling fan and a sliding door to the large, fenced in concrete patio area. Both the attached garage and detached garage have attic access and concrete floors. The detached garage has cabinets, ceiling fan and one garage door with opener.
View additional info
Nicely remodeled one story home. Two bedrooms with jack and jill bathroom. An additional room could serve as an additional bedroom or office. Nice size lot with a large shed/garage for additional storage.
$319,900
2700 Avondale Vincennes, IN 47591
View additional info
Great stone exterior home on a cul de sac. Lots of updates including roof, windows, furnace, electrical, plumbing, bathrooms, hardwood floors throughout. This home offers 3 bedrooms and 2 full bathrooms with one bathroom having a stand up shower. Great covered patio and huge back yard. Finished basement and a wonderful well maintained yard. Asphalt driveway has been resealed. All this and a newer yard barn with electric service that stays with the property.
View additional info
This 2 bedroom 1 bath home would be a perfect home or investment property. It has a large fenced in backyard, When you enter the home you will see a spacious living room and on your right will be the first bedroom. Walking through you will enter the dinning room and then the kitchen. To the left is the second bedroom and the laundry room. Home is currently rented at 800 dollars a month.
View additional info
CHARACTER & CURB APPEAL ON THE EDGE OF TOWN...Features include a NEW furnace (JAN 2024); refinished hardwood floors on the main level by Tom Haflich (JAN 2024); an oversized kitchen w/ stainless steel appliances, island w/ gas cooktop, & walk-in pantry; floor to ceiling bow windows in the living & dining rooms; built-in storage cabinetry & shelving in multiple rooms (living room, 2nd bedroom, upper-level office & landing area); oversized detached garage; extended driveway for parking; and a spacious patio & deck in the backyard.
$149,900
2227 N 2nd Vincennes, IN 47591
View additional info
Check out this newly remodeled 3 Bedroom, 2 full bath home. Large owner's suite, open kitchen & living room. Street parking in front of home & room for a driveway off alley. 200-amp service.
View additional info
2021 built single wide home featuring 3 bedrooms, 2 full baths, walk in closet area, open kitchen, dining, and living room areas. This charming home offers a convenient layout of great living space. Adding to the charm of this home is that it sits on its own lot so there is no lot fee. Also included with this home is a newer storage shed, and off street parking. Don't miss out on this home.
$315,000
3377 N Broady Vincennes, IN 47591
View additional info
EDGE OF TOWN & END OF CUL-DE-SAC w/ SIGNIFICANT UPDATES!! Features include a NEW roof (FEB, 2024), NEW Presby septic system w/ a 1,500 gallon concrete coated tank and a 100 year warranty (MAY, 2023), NEW laminate flooring (2023), NEW kitchen w/ breakfast bar, Quartz countertops, Kohler farmhouse sink, Cavalier hood & LG smart stainless steel appliances (2023), NEW LG washer & dryer (2023), all three (3) updated bathrooms w/ NEW Kohler fixtures and laminate flooring (2023), NEW sliding glass patio door w/ built-in blinds (2023), NEW plumbing in kitchen, master bath & second floor bath (2023), NEW crown molding & wall finishings (2023), refinished front porch & back deck (2023), NEW 17x10 storage barn (2023), and newer concrete driveway and walkway. MUST TOUR TO APPRECIATE!!
$89,900
408 Barnett Vincennes, IN 47591
View additional info
This 3 bedroom, 1 1/2 bath home is in the historical district of Vincennes. Conveniently located near the hospital and also to downtown restaurants. This home features a dining room just off of the kitchen, a laundry room, and separate living room. Plenty of space and charm! This home is being sold as-is.
$137,500
526 S 4th Vincennes, IN 47591
View additional info
This 3 bedroom 1.5 bath home has been updated on the main level with newer flooring in the living room. The downstairs bedroom is large enough to comfortably fit a California king size mattress and has a large closet. The kitchen has ample shelving and a gas stove for cooking and is large enough for a kitchen table. The upstairs has the other two bedrooms, along with a half bath. The home has a nice size yard and a very spacious garage which could fit several vehicles. There is also an outdoor picnic area for relaxing.
$199,900
105 Brenda Vincennes, IN 47591
View additional info
Check out this 3 bedroom, 2 bathroom home at the very edge of Vincennes City Limits! This home has a flexible floor plan with multiple living and dining areas, enclosed back patio, split bedroom floor plan, and could be easily converted back into 4 bedrooms! This home has all kitchen appliances included along with Stacked Washer and Dryer. The home has a deep one car garage with workshop area, 2 extra outbuildings, and plenty of off street parking.
$299,900
2801 Prospect Vincennes, IN 47591
View additional info
This one-level ranch style home offers a lot of space! The home features two bedrooms and three full baths. The home has another room that could be a potential third bedroom off of one of the bathrooms. The home has an abundance of living space with having a living room, family room, extended kitchen area and rec room. There is a den/office off of the living room. The primary suite has a large bedroom with two closets (one walk-in), vaulted ceilings, carpet and access to the primary bath. The large primary bath has tile floors, step-in shower and a separate tub. Looking for a great entertaining space? This house offers that as well! The home has a fenced in yard with an inground pool, pool house, extended cover patio area and outdoor grilling area.
