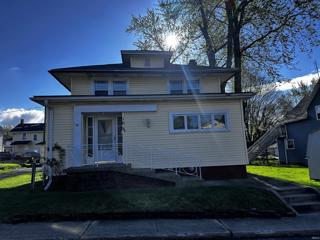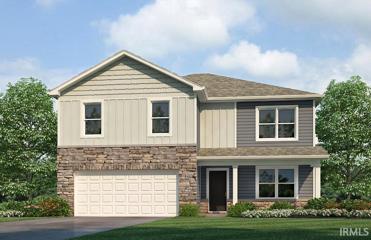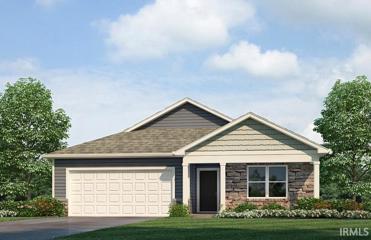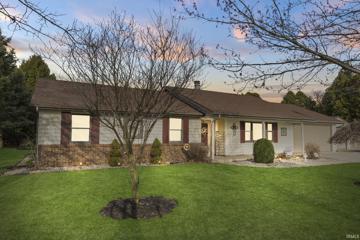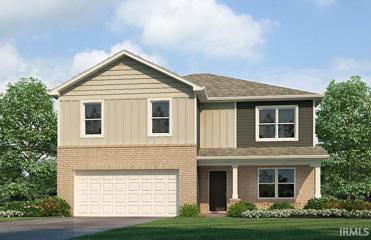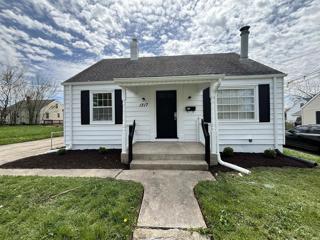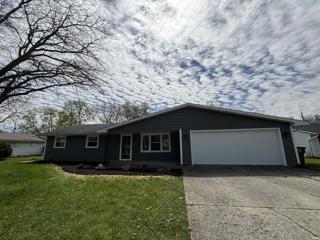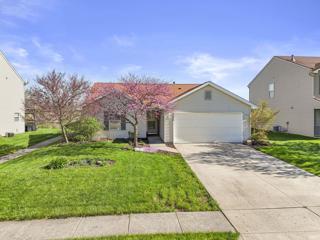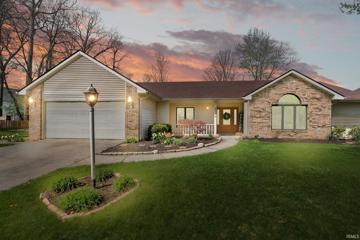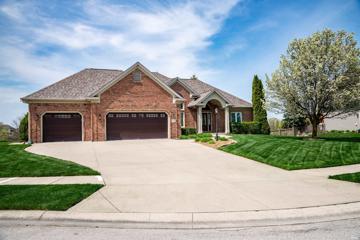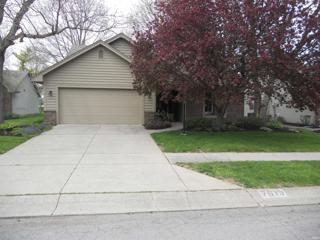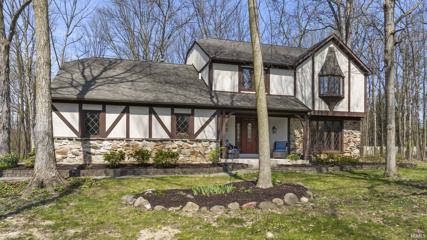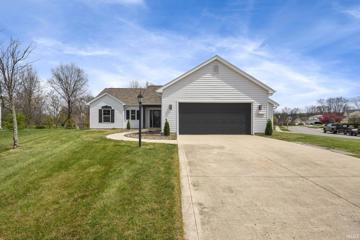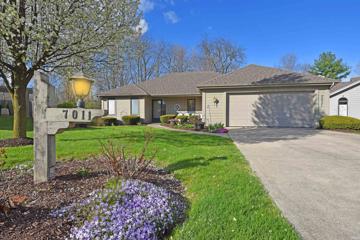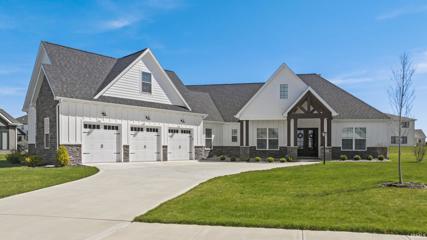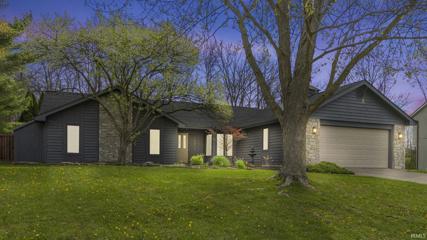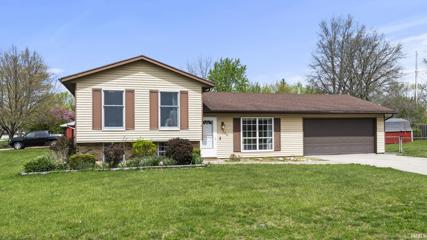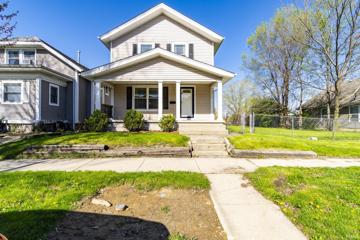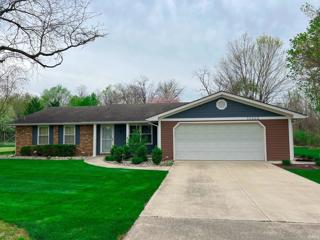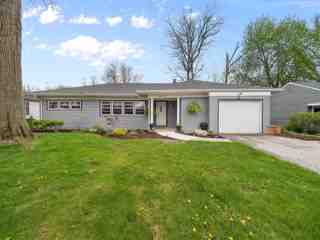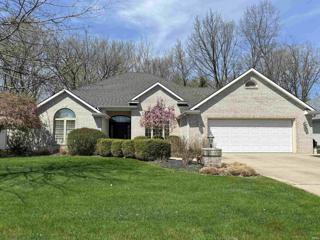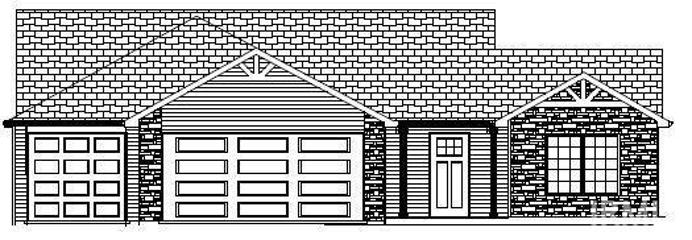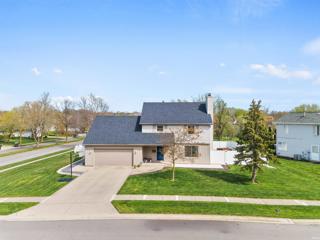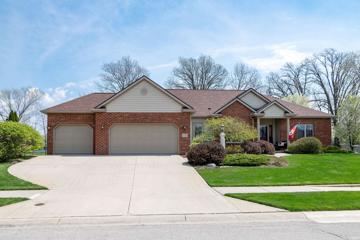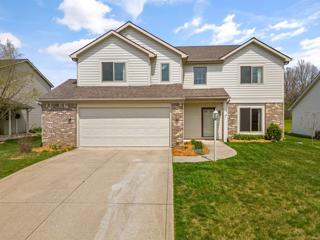Fort Wayne IN Real Estate & Homes for Sale
370 Properties Found
The median home value in Fort Wayne, IN is $236,000.
This is
higher than
the county median home value of $197,016.
The national median home value is $308,980.
The average price of homes sold in Fort Wayne, IN is $236,000.
Approximately 58% of Fort Wayne homes are owned,
compared to 32% rented, while
10% are vacant.
Fort Wayne real estate listings include condos, townhomes, and single family homes for sale.
Commercial properties are also available.
If you like to see a property, contact Fort Wayne real estate agent to arrange a tour today!
Learn more about Fort Wayne.
$129,900
1612 Geller Fort Wayne, IN 46808
View additional info
This two story home 4 bedroom/ 2 full bath home on a full unfinished basement in the Bloomingdale neighborhood. Features convenient off street parking and a detached one car garage. The main floor features a great room, bedroom with ensuite bathroom, and an eat in kitchen with appliances that stay. The other 3 bedrooms and bathroom are located on the second floor. The full partially finished basement has new carpet throughout. Washer Dryer hooks in the basement. Gas Forced Air Heat and CentraL Air. Great starter or investment home. SELLING WHERE IS-AS IS
$349,900
7962 Cordovan Fort Wayne, IN 46835
View additional info
D.R. Horton presents the Henley plan. This two-story home provides 5 large bedrooms and 3 full baths. The staircase enters from the family room for convenience and privacy. The kitchen offers beautiful cabinetry, a large pantry and a built-in island with ample seating space. Also on the main level, you'll find a spacious study, perfect for an office space, as well as a bedroom and full bath. Upstairs, you'll find 4 additional bedrooms, including one that features a walk-in closet, as well as a 2nd living space that can be used as a great entertainment space. Photos representative of plan only and may vary as built.
$334,710
3880 Bradley Fort Wayne, IN 46818
View additional info
Charming new Chatham plan by D.R. Horton in beautiful Colonial Heights. This former model home provides 4 bedrooms and 2 baths in a single-level, open living space. Three large bedrooms are situated in the front of the home with one bedroom, which features a large walk-in closet and luxury bath, is situated in the back of the home for privacy. Enjoy entertaining in the spacious kitchen with a large built-in island and beautiful cabinetry. The patio in the back of the home offers a great space to gather. Photos representative of plan only and may vary as built.
$299,900
9925 Fritz Fort Wayne, IN 46818
View additional info
**OPEN HOUSE SATURDAY 4-20-2024 FROM 2-4PM** Step into serenity with this charming ranch home situated in the peaceful landscape of Northwest Allen County. Featuring 3 bedrooms and 2 bathrooms, this residence offers a comfortable and spacious living environment. Upon arrival, you'll be greeted by a well-maintained exterior and a 2-car attached garage, ensuring convenience and ample parking space. For additional storage or a hobbyist's workshop, a detached 14x40 1-car garage is also at your disposal. Upon entering, experience the cozy ambiance of two living rooms, providing flexible spaces for relaxation and entertainment. The well-thought-out floor plan seamlessly connects the living areas, enhancing the overall flow of the home. Step outside to the backyard and unwind on the patio, adorned with a pergola that adds a touch of sophistication to outdoor gatherings. Whether it's enjoying morning coffee or hosting evening barbecues, the patio becomes a peaceful retreat. Embrace the comfort and allure of this Northwest Allen County ranch home, where every detail contributes to a delightful living experience.
$399,900
7974 Cordovan Fort Wayne, IN 46835
View additional info
D.R. Horton, Americas Builder, presents the Holcombe plan. This two-story, open concept home provides 4 large bedrooms and 2.5 baths. This home features a half turn staircase situated away from the foyer for convenience and privacy, as well as a wonderful study. The kitchen offers beautiful cabinetry, a large pantry and a built-in island with ample seating space. Located upstairs, you'll find an oversized bedroom that features a deluxe bath with ample storage in the walk-in closet. In addition, the upstairs offers 3 additional bedrooms and a convenient laundry room. Photos representative of plan only and may vary as built.
$129,900
1217 Clayton Fort Wayne, IN 46808
View additional info
STOP YOUR CAR! Step into your sunny haven! This lovely 2-bedroom, 1-bathroom house has a beautiful exterior that fills the inside with sunlight, making it feel cozy and inviting. With its bright and airy feel, this house offers the perfect blend of comfort, style and convenience.
$205,000
5014 Camelot Fort Wayne, IN 46815
View additional info
STOP YOUR CAR!!!! Step into your peaceful retreat! This amazing 3-bedroom, 1.5-bathroom ranch features a cozy interior that feels welcoming and relaxing. With its nice design and inviting atmosphere, this home perfectly balances style and comfort.
$249,900
1526 Flint Lock Fort Wayne, IN 46845
View additional info
OPEN HOUSE Sunday April 21st 1p-3p Updated and fantastic NWACS RANCH! Split bedroom floor plan allows for privacy in the Primary en suite complete with walk in closet, new ceiling fan, marble vanity and new spouts and toilet. Newer vinyl plank flooring. Updates include a 6 year old roof, guest toilet/spout, NEW HVAC system with furnace ductwork AND smart outlets. You will adore the NEW kitchen cabinetry with quartz counters, granite sink, subway tile backsplash, coffee bar and stainless appliances. If you love outdoor entertaining or the beauty of nature, this is the perfect yard. It is complete with fence, deck, patio, firepit and plenty of room to play or for pets. Deck and fence newly stained.
$324,900
2319 Kerrigans Fort Wayne, IN 46815
Open House:
Saturday, 4/20 9:00-11:00AM
View additional info
Welcome home to this sprawling ranch in Kensington Downs built by colonial homes! Buy with confidence this home has been pre inspected by Aardvark and will be sold with a 14 Month Home Warranty. This home is located on the perfect lot with an amazing backyard! Not only has this home been freshly repainted, it has newer carpet, recess lighting, vinyl flooring, brand new gutters, and a high efficiency furnace!
$489,900
2416 Caravelle Fort Wayne, IN 46814
View additional info
Welcome home to this immaculate 3-bedroom, 3.5-bathroom ranch on a basement, built by renowned builder Al Hamed offering the perfect blend of sophistication and comfort. Situated on a spacious .45-acre lot on a semi-cul-de-sac, this property boasts a 3-car garage and a private, serene backyard paradise. The main floor is drenched in natural light with a spacious and airy layout, featuring all three bedrooms in a split-bedroom floor plan for maximum privacy. The large open foyer provides stunning views of the backyard oasis, while a two-way fireplace adds warmth and ambiance to both the living area and the upgraded kitchen and hearth room. The kitchen boasts granite island, a stainless steel appliance suite (including a wine fridge), an eat-in area, and a welcoming hearth room with new sliders providing seamless access to the outdoor entertainment space. An open staircase leads you to the lower level, where endless entertainment awaits. A bar area sets the stage for lively gatherings, complete with a new feature wall, bar and barstools, a designated game area w/another new feature wall perfect for darts, a cozy family room (currently serving as a workout area), a full bath, and ample storage space for your convenience. This home has been meticulously maintained and upgraded, boasting all-newer windows, roof, HVAC system, and a tankless water heater, ensuring comfort, efficiency, and peace of mind for years to come. Outside, you'll appreciate the pristine landscaped and fenced in backyard while you entertain guests or simply unwind in style with multiple outdoor living spaces, including a pavers hardscape, a custom-built outdoor fireplace/chimney, and a Trex deck, all overlooking a serene nature preserve, providing a picturesque backdrop for every occasion.
$249,900
7619 Preakness Fort Wayne, IN 46815
View additional info
Same owner for 32 years. Versatile floor plan w\2 primary suites, one on the first floor & the other upstairs. Spacious GR w/vaulted ceilings and fireplace. Den or 3rd BR on first floor. Eat in kitchen. Gas furnace - 2013, C/A-2011, Roof just inspected and okayed by Dahm Brothers Roofing. Villa dues $375 quarterly, Association dues $125 yearly. Association dues include: lawn mowing, shrub trimming- twice per year, mulch beads & edge, snow removal, sprinkler system & exterior trim painted every 4 years.
$429,900
10425 Oaktree Fort Wayne, IN 46845
Open House:
Sunday, 4/21 1:00-4:00PM
View additional info
*Open House this Sunday, April 21st from 2-4pm!! *What an amazing opportunity to own this totally renovated gem with over 3000 finished square feet on nearly an acre in Woodmont subdivision! *This captivating two story residence boasts 4 Bedrooms and 2 1/2 Baths plus a Finished Basement and an amazing Three Season Room which overlooks the beautiful wooded backyard. *The covered front porch invites you into the main level featuring a Living Room that could also double as a Den. *The elegant formal Dining Room sets the stage for intimate gatherings, while the modern Kitchen features stainless steel appliances, tiled backsplash, Granite countertops and a large pantry for extra storage. *A spacious and inviting Great Room, highlighted by the stone fireplace and custom cherry built-in cabinetry, creates a warm ambiance for relaxation. *Adjacent is the cozy Three Season Room, bathed in natural light, offering a serene space to unwind and soak in the beauty of the outdoors. *Venture upstairs to discover the luxurious Primary Suite, featuring a private balcony overlooking the scenic landscape and Koi pond, a soaking tub, marble and glass shower, quartz countertops and double sinks, creating a spa-like retreat within your own home. *Also upstairs, there are three spacious bedrooms and another full bath. *The finished basement offers a media room with in-ceiling surround speakers, perfect for hosting gatherings or enjoying leisure activities. *Step outside onto the expansive wooden deck overlooking a picturesque water garden and fish pond with waterfall, providing a peaceful and private oasis for outdoor entertaining. *A charming firepit awaits on the 30' x 20' patio, creating the ideal setting for cozy evenings under the stars. *With its impeccable blend of modern amenities and natural beauty, this home offers a rare opportunity to experience nature's paradise in a picturesque setting within the highly sought-after Carroll Schools district. *Don't miss your chance to make this exquisite property your own retreat.
$300,000
7703 Boxwood Fort Wayne, IN 46835
View additional info
Welcome to your renovated oasis in the Rothman Pointe subdivsion. This 3-bedroom, 2-bathroom ranch home boasts new flooring, appliances, fixtures and much more. Enjoy a modern kitchen, cozy bedrooms, and a large corner lot. Experience tranquility in a desirable area with easy access to shopping, golfing, major roads and additional amenities. Home warranty included. Don't miss out on this gem!
View additional info
OPEN HOUSE SUN APRIL 21 2-4PM (If still on market!) * CASUAL WOODED VILLA in Aboite's desirable Hamlets of Woodland Ridge! * 1837SF 3BR 2BA * You'll enjoy 2 GREAT LIVING SPACES⦠the GREAT ROOM & a SUN LOUNGE with fireplace & Views of the Lushly Wooded Grounds! * COOKâS KITCHEN with Custom Cabinets, Dining Bar, Pantry, Upgraded Appliances! * Open Plan connects Central Casual Dining Room to Kitchen, Great Room & Sun Lounge! * Comfort awaits in PRIMARY SUITE with En Suite, Dual Sink Vanity, Walk-In Shower & Large Walk-In Closet & 2 Other Comfortably Sized Bedrooms * Woods Backed Lot! * Service Fee includes Mowing, Landscape Trimming, Bed Edging, Mulch, Fertilizer, Snow Removal, Pool, Maintenance of Ponds & Common Areas * Close to YMCA, Homestead HS, Lutheran, I-69 & Great Neighbors!
$748,500
12533 Cassena Fort Wayne, IN 46814
View additional info
Stunning Mercato dream home! Upon entry, you will immediately note the quality features included in this 4 Bedroom, 3.5 Bath home. Custom ceiling inlays greet you in the foyer, 12 foot coffered ceilings in the Living Room plus a floor to ceiling stone fireplace. The BEAUTIFUL Kitchen includes quartz counter tops, custom built cabinetry, tile backsplash, walk in 6x6 pantry plus all stainless appliances. Bright and cheery breakfast area overlooking the rear yard. Piano room would also make an excellent formal Dining Room. Living Room includes tall sliding doors providing endless natural light plus access to the covered patio. The split bedroom floor plan includes a primary Bedroom ensuite with spa like bath. Two additional bedrooms on the other side of the home with walk in closets plus a shared bathroom with separate quartz topped vanities served by shared bathing space and water closet. Main level complete with half bath, laundry room AND 8x7 office tucked away with built in cabinetry. Upstairs you will find the bonus room which makes an excellent ensuite Bedroom for retreat. It can also serve as an upper level video/gaming room. This home truly includes quality features throughout - must be seen to appreciate. The perfect opportunity to enjoy a just like new home with yard and landscaping established and no wait for construction to finish!
$324,900
10426 Oak Trail Fort Wayne, IN 46845
View additional info
Open House Sat 4-20 12-2pm Meticulous attention to detail has been invested in the renovation of this 3 bedroom, 2 bath home with a mid century modern feel. Situated in the north side neighborhood of Oakmont with a fenced in back yard offering both privacy & a picturesque setting. The kitchen has been entirely transformed with new cabinetry, quartz countertops, stainless appliances making it a chef's dream. New flooring throughout along with all new lighting fixtures and a freshly painted interior & exterior, this is a must see! The primary suite includes a walk in closet, double vanity, pedestal soaking tub & floor to ceiling tiled walk in shower with glass doors. This luxurious master bathroom offers a spa-like experience, right at home! Large windows throughout the home flood the interior with natural light & provide tranquil views, making this house a retreat from the hustle and bustle of daily life. Further enhancing the home's value & comfort had been the installation of a new furnace, central air unit & hot water heater. A new roof and garage door puts the cherry on top of the upgrades!! This is a move-in ready, comfortable living environment, all year-round!! Enjoy!
$194,900
1130 Louisedale Fort Wayne, IN 46808
View additional info
If you are looking for a great home with a huge yard, this wonderful 3 bed, 1.5 bath tri-level is it! A very convenient location near Franke Park and the Fort Wayne Children's Zoo, this well maintained home is nestled on a very large corner lot with a large portion of the yard fenced in. Entering the main level you'll find a living room with vaulted ceiling and lots of natural light, a convenient kitchen with appliances included (dishwasher is new), refurbished cabinets, and a dining space with sliding door that leads to a covered patio area. The upper level features 3 bedrooms and a full bath. On the lower level you'll find a family room, large laundry room and a 1/2 bath. Oversized 23' deep two car garage for your full size vehicles. Average Monthly Utilities: AEP Electric - $90.00 Nipsco Gas - $60, Fort Wayne City Water/Sewer/Trash - $70.00 Washer & Dryer are negotiable. *Home Shield Warranty in place with approximately 10 months left & can be transferred to the buyer*
$139,900
2312 John Fort Wayne, IN 46803
View additional info
Located in Renaissance Point on a DOUBLE LOT, the 22x8 covered front porch of this 2 story home is a real show stopper! After youâre done relaxing on the front porch, step inside to marvel at this 3 bedroom/1.5 bath home that was tastefully rehabbed in 2012/2013 from the roof down (including the addition of a half bath on the main level)! The current owner has continued that mission and has made the following updates in the past 2 years: new LVP flooring on the main level with new quarter round molding, new carpet on the stairs and upper level, new electric range, new paint throughout, all interior/exterior doors and kitchen cabinets have been painted, ceiling fan was added to the living room, new smoke detectors throughout, and a new 10x10 shed has been added out back. Add in the additional storage with the full, unfinished basement, the potential for entertaining with the 12x10 back patio, AND the proximity to the Ren Pointe YMCA/local library, the only thing this home is missing is YOU!
$333,000
11303 Leo Fort Wayne, IN 46845
View additional info
This beautifully remodeled 1536 square foot home sits on an acre lot with a serene backyard setting in a highly desirable area! The property has many great features including 3 bedrooms, 2.5 baths, two separate living areas, a 3 season room, and two outbuildings for extra storage. Updated flooring throughout the home, updated bathrooms, and an updated pantry with a wine fridge, butcher block top, and wine storage. The home is in a great location and is in Leo School district!
$219,900
3511 Rolston Fort Wayne, IN 46805
Open House:
Sunday, 4/21 1:00-3:00PM
View additional info
Open House Sunday 1-3 PM. Your Home is waiting in the 05's Coveted Kirkwood Park! This 3 BR ranch on a basement sits on a spacious lot with mature trees and summer-ready landscaping. The bright kitchen opens up to a Spacious Sun Room, which leads to the deck and pergola. Perfect for entertaining! Plus, the large backyard is surrounded by a 6-foot privacy fence. Bathrooms are updated and the Cute kitchen, entry and Living Room feature new, luxury vinyl-plank flooring. You'll find ample closet space and storage areas throughout the home and garage. Be on the lookout for the living room's hidden closets & built-in shelving. The basement is partially finished and provides additional space for recreation. Kirkwood Park is an established, sought-after neighborhood in Fort Wayne's popular 46805 zip code. Centrally Located and Close to Lions Park, the North Anthony Corridor, Multiple Shops, Universities, the River Greenway & Downtown.
$379,900
6507 Tree Top Fort Wayne, IN 46825
View additional info
OPEN HOUSE - SUN. APRIL 21st; 1:00 TO 4:00 pm Stunning custom built ranch home with beautiful features and updated kitchen and gorgeous Master Bath. This beautiful lot that backs up to a wooded common area. Enjoy the 60' deck on the back of the home with no view of the neighbors. From the foyer entrance your view is completely to the back yard. The abundance of windows through-out the back of the home can't be beat!! View the pictures here and imagine coming home to this gorgeous setting. The home features 3 bedrooms and a wonderful den at the front of the house behind glass French doors. The kitchen is a chef's dream. Loads of cabinetry and counter space plus a pantry. The huge bar with seating offers a great place to hang out and converse as a meal is prepared. Kitchen also has a desk area that could also be used as a coffee bar. This home is also an excellent an option for a villa buyer as outside maintenance has been hired by this owner in the past. This home is loaded with ALL the upgraded features, so you will not want to miss viewing this home. Showings to start Sat. April 20th after 1:00.
$319,800
12710 Towcester Fort Wayne, IN 46818
View additional info
Brand new Silverstone subdivision located minutes from schools, shopping, Huntertown Gardens, Country Heritage Winery, and all the amenities northwest Allen County has to offer. Estimated framing mid-late May. Purchase prior to framing for an opportunity to participate in our custom selection program. Currently our most popular floor plan, The Acacia, makes its Silverstone debut. This home is listed with a number of upgraded features including 10' ceilings in the main living, double vanity in the master, and gas fireplace with stone surround + raised hearth. The 9 x 12 rear covered porch offers a peaceful view all the way down the pond without having a yard in the "goose zone". The list price you see also INCLUDES a number of items not frequently found in this price range of home - Finished (drywall, paint, trim, and insulated) 3-Car Garage, Soft close cabinet doors/drawers in the kitchen, Smart Garage Door openers on the steel, insulated overhead garage doors, and Andersen casement windows. List price also includes glass-top electric range, dishwasher & Microhood, 12 shrub/perennial landscaper's package, and graded/seeded/strawed lawn.
$299,900
801 Easton Fort Wayne, IN 46825
Open House:
Sunday, 4/21 2:00-4:00PM
View additional info
Completely renovated from top to bottom! Located in the desirable Wheatridge community with fantastic commons area, sidewalks throughout and walking distance to the nearby schools and several daily amenities, this move-in ready, two-story home with a basement is waiting for you. The freshly updated kitchen with all new cabinets, counters, backsplash and newer appliances flow cheerfully to the dining area and great room with stone fireplace and built-ins. Office space , on-trend half bath and laundry area round out the main level. The upstairs level hosts the owners retreat with ensuite, additional bedrooms and/or potential recreation room with with affixed closet rods, and second full bath. Updated flooring throughout the entire home and all bathrooms feature new vanities, toilets, hardware and fixtures for a sleek and modern aesthetic. The lower level is designed for game day or movie night with wet bar, hobby space and extra storage. Summer is almost here so get ready to enjoy time outside on your extended front porch or entertain in your private fenced in back yard with oversized stamped concrete patio! *Full list of updates attached* Schedule your visit today!
$459,900
2103 Calais Fort Wayne, IN 46814
Open House:
Sunday, 4/21 12:00-2:00PM
View additional info
*OPEN HOUSE- SUNDAY 4/21 12-2 PM* Nestled within the heart of Bridgewater lies a rare 4-bedroom, 3-bath ranch on a fully finished lower level, offering a thoughtfully designed floor plan that caters to both relaxation and entertainment. Step inside to discover a spacious and inviting layout, featuring a formal dining room and a large great room that seamlessly flows into the kitchen, a home chef's dream, featuring gleaming granite countertops, all-new stainless steel appliances, built-in double ovens, and convenient access to both the inviting sunroom and a large Trex deck, perfect for al fresco dining. The adjacent laundry room includes ample storage, a utility sink, and built-ins for added convenience. The split-bedroom design ensures privacy with three generously sized bedrooms, including a sizable primary ensuite. Pamper yourself in the primary bathroom complete with dual vanities, double closets, and a jet tub for ultimate relaxation. Journey downstairs to the lower level into a sprawling recreational/family room, providing the perfect space for family and friends. Discover a full bath, an expansive bedroom, and office area, providing flexible options to complement your lifestyle. The wet bar, adorned with granite countertops and a bonus refrigerator, sets the stage for hosting guests. This residence showcases a new roof installed in 2019, along with new HVAC and water heater systems to ensure optimal efficiency. Additionally, the 3-car garage is equipped with a convenient lift system in the attic. Situated in the coveted Bridgewater community, this home offers unparalleled convenience, with proximity to top-rated schools, scenic walking trails, local restaurants, and shopping destinations.
View additional info
Nestled in the heart of Fort Wayne in Stone Canyon, this spacious 2,178sqft 4 BR / 2.5 BA is waiting for a new owner! The main level consists of a 2-story foyer entry, an open kitchen concept to the nook and living room with a brick gas fireplace. Also on the main level is a half bath, laundry room and den/formal dining room, however you choose to use it. Upstairs you will find 4 oversized bedrooms and 2 full bathrooms. The generous ownerâs suite is 20x13 with a full bath and 7x16 walk in closet! All bedrooms have new carpet. This home has 6 panel doors, natural hardwood floor in the upstairs hallway and stairs, ceramic tile in all bathrooms, foyer and kitchen. The living room has been updated with plank flooring. From the nook, step out the sliding glass door to a patio and fenced in backyard overlooking a large common area. So much room for activities! The oversized garage has a 4â extension for plenty of storage. With a convenient location close to Jefferson Point, Bucknerâs Park, Restaurants and I69 this one will surely check off most of your boxes!
