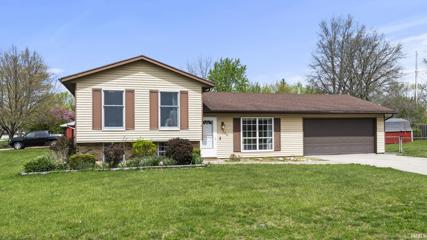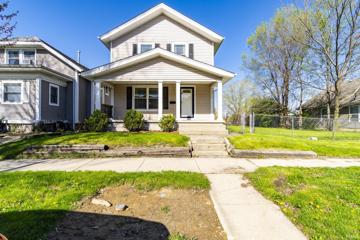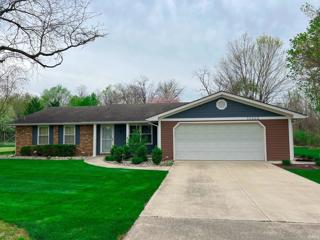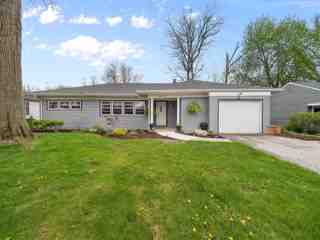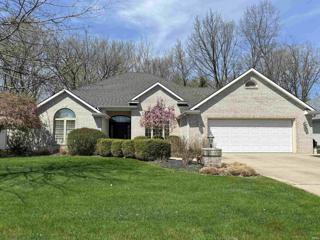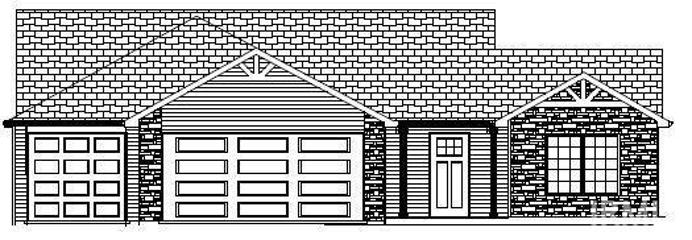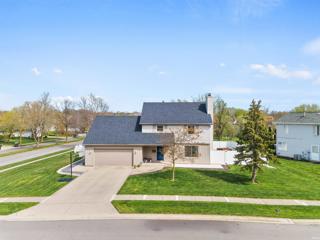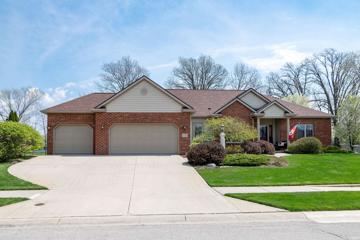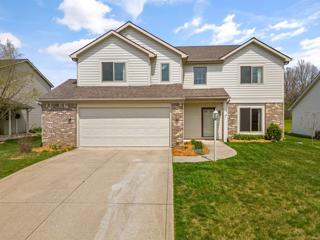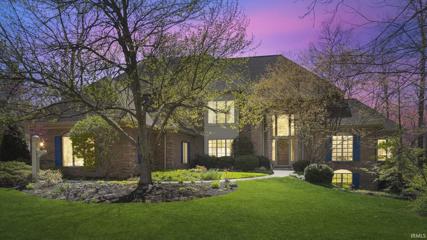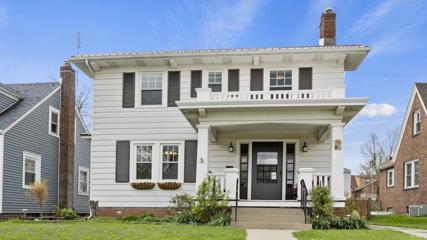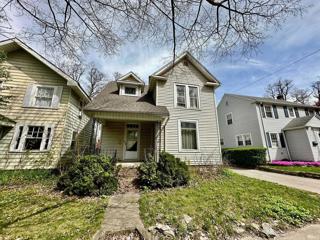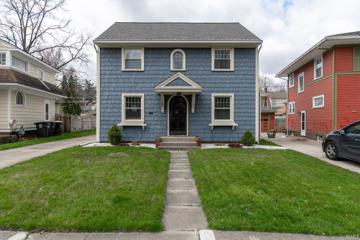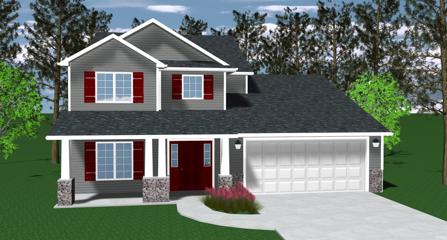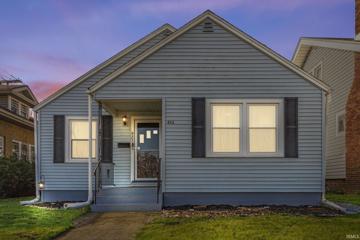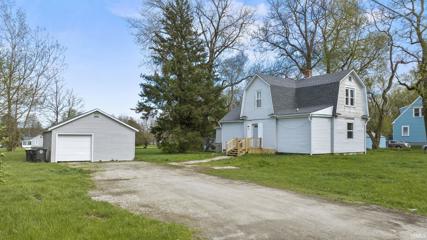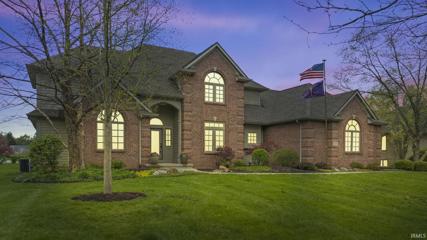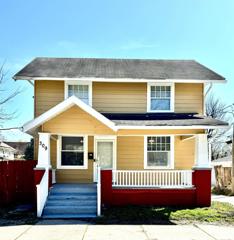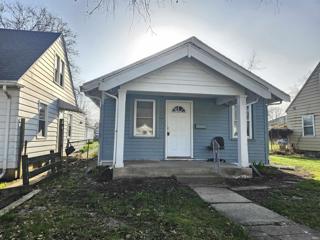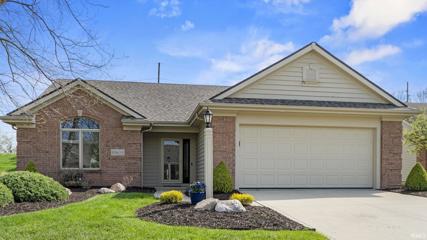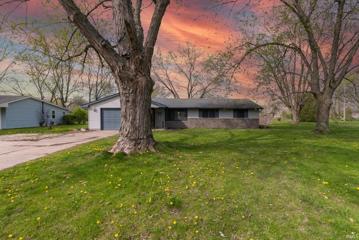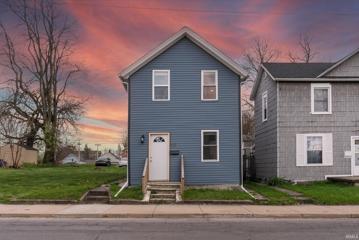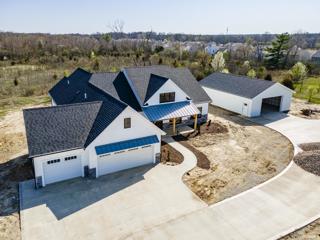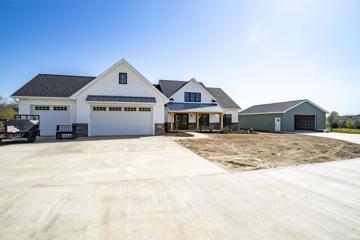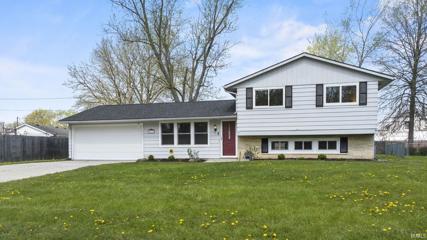Fort Wayne IN Real Estate & Homes for Sale
360 Properties Found
The median home value in Fort Wayne, IN is $236,000.
This is
higher than
the county median home value of $197,016.
The national median home value is $308,980.
The average price of homes sold in Fort Wayne, IN is $236,000.
Approximately 58% of Fort Wayne homes are owned,
compared to 32% rented, while
10% are vacant.
Fort Wayne real estate listings include condos, townhomes, and single family homes for sale.
Commercial properties are also available.
If you like to see a property, contact Fort Wayne real estate agent to arrange a tour today!
Learn more about Fort Wayne.
$194,900
1130 Louisedale Fort Wayne, IN 46808
View additional info
If you are looking for a great home with a huge yard, this wonderful 3 bed, 1.5 bath tri-level is it! A very convenient location near Franke Park and the Fort Wayne Children's Zoo, this well maintained home is nestled on a very large corner lot with a large portion of the yard fenced in. Entering the main level you'll find a living room with vaulted ceiling and lots of natural light, a convenient kitchen with appliances included (dishwasher is new), refurbished cabinets, and a dining space with sliding door that leads to a covered patio area. The upper level features 3 bedrooms and a full bath. On the lower level you'll find a family room, large laundry room and a 1/2 bath. Oversized 23' deep two car garage for your full size vehicles. Average Monthly Utilities: AEP Electric - $90.00 Nipsco Gas - $60, Fort Wayne City Water/Sewer/Trash - $70.00 Washer & Dryer are negotiable
$139,900
2312 John Fort Wayne, IN 46803
View additional info
Located in Renaissance Point on a DOUBLE LOT, the 22x8 covered front porch of this 2 story home is a real show stopper! After youâre done relaxing on the front porch, step inside to marvel at this 3 bedroom/1.5 bath home that was tastefully rehabbed in 2012/2013 from the roof down (including the addition of a half bath on the main level)! The current owner has continued that mission and has made the following updates in the past 2 years: new LVP flooring on the main level with new quarter round molding, new carpet on the stairs and upper level, new electric range, new paint throughout, all interior/exterior doors and kitchen cabinets have been painted, ceiling fan was added to the living room, new smoke detectors throughout, and a new 10x10 shed has been added out back. Add in the additional storage with the full, unfinished basement, the potential for entertaining with the 12x10 back patio, AND the proximity to the Ren Pointe YMCA/local library, the only thing this home is missing is YOU!
$333,000
11303 Leo Fort Wayne, IN 46845
View additional info
This beautifully remodeled 1536 square foot home sits on an acre lot with a serene backyard setting in a highly desirable area! The property has many great features including 3 bedrooms, 2.5 baths, two separate living areas, a 3 season room, and two outbuildings for extra storage. Updated flooring throughout the home, updated bathrooms, and an updated pantry with a wine fridge, butcher block top, and wine storage. The home is in a great location and is in Leo School district!
$219,900
3511 Rolston Fort Wayne, IN 46805
Open House:
Sunday, 4/21 1:00-3:00PM
View additional info
Your Home is waiting in the 05's Coveted Kirkwood Park! This 3 BR ranch on a basement sits on a spacious lot with mature trees and summer-ready landscaping. The bright kitchen opens up to a Spacious Sun Room, which leads to the deck and pergola. Perfect for entertaining! Plus, the large backyard is surrounded by a 6-foot privacy fence. Bathrooms are updated and the Cute kitchen, entry and Living Room feature new, luxury vinyl-plank flooring. You'll find ample closet space and storage areas throughout the home and garage. Be on the lookout for the living room's hidden closets & built-in shelving. The basement is partially finished and provides additional space for recreation. Kirkwood Park is an established, sought-after neighborhood in Fort Wayne's popular 46805 zip code. Centrally Located and Close to Lions Park, the North Anthony Corridor, Multiple Shops, Universities, the River Greenway & Downtown.
$379,900
6507 Tree Top Fort Wayne, IN 46825
View additional info
OPEN HOUSE - SUN. APRIL 21st; 1:00 TO 4:00 pm Stunning custom built ranch home with beautiful features and updated kitchen and gorgeous Master Bath. This beautiful lot that backs up to a wooded common area. Enjoy the 60' deck on the back of the home with no view of the neighbors. From the foyer entrance your view is completely to the back yard. The abundance of windows through-out the back of the home can't be beat!! View the pictures here and imagine coming home to this gorgeous setting. The home features 3 bedrooms and a wonderful den at the front of the house behind glass French doors. The kitchen is a chef's dream. Loads of cabinetry and counter space plus a pantry. The huge bar with seating offers a great place to hang out and converse as a meal is prepared. Kitchen also has a desk area that could also be used as a coffee bar. This home is also an excellent an option for a villa buyer as outside maintenance has been hired by this owner in the past. This home is loaded with ALL the upgraded features, so you will not want to miss viewing this home. Showings to start Sat. April 20th after 1:00.
$319,800
12710 Towcester Fort Wayne, IN 46818
View additional info
Brand new Silverstone subdivision located minutes from schools, shopping, Huntertown Gardens, Country Heritage Winery, and all the amenities northwest Allen County has to offer. Estimated framing mid-late May. Purchase prior to framing for an opportunity to participate in our custom selection program. Currently our most popular floor plan, The Acacia, makes its Silverstone debut. This home is listed with a number of upgraded features including 10' ceilings in the main living, double vanity in the master, and gas fireplace with stone surround + raised hearth. The 9 x 12 rear covered porch offers a peaceful view all the way down the pond without having a yard in the "goose zone". The list price you see also INCLUDES a number of items not frequently found in this price range of home - Finished (drywall, paint, trim, and insulated) 3-Car Garage, Soft close cabinet doors/drawers in the kitchen, Smart Garage Door openers on the steel, insulated overhead garage doors, and Andersen casement windows. List price also includes glass-top electric range, dishwasher & Microhood, 12 shrub/perennial landscaper's package, and graded/seeded/strawed lawn.
$299,900
801 Easton Fort Wayne, IN 46825
Open House:
Sunday, 4/21 2:00-4:00PM
View additional info
Completely renovated from top to bottom! Located in the desirable Wheatridge community with fantastic commons area, sidewalks throughout and walking distance to the nearby schools and several daily amenities, this move-in ready, two-story home with a basement is waiting for you. The freshly updated kitchen with all new cabinets, counters, backsplash and newer appliances flow cheerfully to the dining area and great room with stone fireplace and built-ins. Office space (or 5th bedroom), on-trend half bath and laundry area round out the main level. The upstairs level hosts the owners retreat with ensuite, additional bedrooms and second full bath. Updated flooring throughout the entire home and all bathrooms feature new vanities, toilets, hardware and fixtures for a sleek and modern aesthetic. The lower level is designed for game day or movie night with wet bar, hobby space and extra storage. Summer is almost here so get ready to enjoy time outside on your extended front porch or entertain in your private fenced in back yard with oversized stamped concrete patio! *Full list of updates attached* Schedule your visit today!
$459,900
2103 Calais Fort Wayne, IN 46814
Open House:
Sunday, 4/21 12:00-2:00PM
View additional info
*OPEN HOUSE- SUNDAY 4/21 12-2 PM* Nestled within the heart of Bridgewater lies a rare 4-bedroom, 3-bath ranch on a fully finished lower level, offering a thoughtfully designed floor plan that caters to both relaxation and entertainment. Step inside to discover a spacious and inviting layout, featuring a formal dining room and a large great room that seamlessly flows into the kitchen, a home chef's dream, featuring gleaming granite countertops, all-new stainless steel appliances, built-in double ovens, and convenient access to both the inviting sunroom and a large Trex deck, perfect for al fresco dining. The adjacent laundry room includes ample storage, a utility sink, and built-ins for added convenience. The split-bedroom design ensures privacy with three generously sized bedrooms, including a sizable primary ensuite. Pamper yourself in the primary bathroom complete with dual vanities, double closets, and a jet tub for ultimate relaxation. Journey downstairs to the lower level into a sprawling recreational/family room, providing the perfect space for family and friends. Discover a full bath, an expansive bedroom, and office area, providing flexible options to complement your lifestyle. The wet bar, adorned with granite countertops and a bonus refrigerator, sets the stage for hosting guests. This residence showcases a new roof installed in 2019, along with new HVAC and water heater systems to ensure optimal efficiency. Additionally, the 3-car garage is equipped with a convenient lift system in the attic. Situated in the coveted Bridgewater community, this home offers unparalleled convenience, with proximity to top-rated schools, scenic walking trails, local restaurants, and shopping destinations.
View additional info
Nestled in the heart of Fort Wayne in Stone Canyon, this spacious 2,178sqft 4 BR / 2.5 BA is waiting for a new owner! The main level consists of a 2-story foyer entry, an open kitchen concept to the nook and living room with a brick gas fireplace. Also on the main level is a half bath, laundry room and den/formal dining room, however you choose to use it. Upstairs you will find 4 oversized bedrooms and 2 full bathrooms. The generous ownerâs suite is 20x13 with a full bath and 7x16 walk in closet! All bedrooms have new carpet. This home has 6 panel doors, natural hardwood floor in the upstairs hallway and stairs, ceramic tile in all bathrooms, foyer and kitchen. The living room has been updated with plank flooring. From the nook, step out the sliding glass door to a patio and fenced in backyard overlooking a large common area. So much room for activities! The oversized garage has a 4â extension for plenty of storage. With a convenient location close to Jefferson Point, Bucknerâs Park, Restaurants and I69 this one will surely check off most of your boxes!
$629,900
5510 Pine Oak Fort Wayne, IN 46835
Open House:
Sunday, 4/21 1:00-3:00PM
View additional info
OPEN HOUSE SUNDAY 4/21 1pm-3pm This stately custom built Floyd Henney home has been pre-inspected and offers the new owner peace of mind. Nestled on a wonderfully wooded lot in the desired Wyndemere addition off of Reed/St Joe, this home offers nearly 5000 sq ft of living space, NOT including a 2990 sq ft unfinished basement. Every room of this 4 bedroom, 6 bath home, offers a blend of sophistication and comfort for luxurious living. The stately fireplace flanked by floor to ceiling windows is the focal point of the large family room bathed in natural light. A separate formal living room also offers fantastic natural light. The kitchen has been updated with granite countertops atop custom cabinetry, large island with Thermador cooktop, Wolf down-draft exhaust vent (vented to the outside), large walk-in pantry, and a breakfast nook area that leads to an entertaining deck. An adjacent formal dining room is perfect for large gatherings. A main floor primary suite features 2 large walk-in closets, and french door leading to a private deck - the perfect spot for morning coffee while watching the sunrise. A large en-suite with 2 separate vanities, a Jacuzzi jet tub, and separate water closet with large tiled walk-in shower. Completing the main floor is a large private office (could be a 5th bedroom) and a large laundry room with 2nd 1/2 bath. The upstairs is serviced by 2 separate stairways where you'll find 3 large bedrooms, each with their own private ensuite and large closets, and a large flex room could serve as a playroom or entertaining space. The huge unfinished daylight basement is just waiting for your finishing ideas, is plumbed for a full bath and offers 3 large egress windows. Solid hardwood flooring throughout the house in the areas that are not carpeted. Large 3 car garage. This home has been meticulously cared for by the original owner throughout the years. Average monthly utilities: Electric AEP-$135, Nipsco Gas - $112, City Utilities - $90.00. Basement refrigerator and dehumidifier to convey. Washer & Dryer are negotiable.
$189,900
1627 Schilling Fort Wayne, IN 46808
View additional info
Take a tour of this beautiful Colonial-style home in the historic and quaint North Highlands neighborhood where you can enjoy ample walking paths, mature trees, and all of the outdoor offerings of Hamilton Park. Your tour will begin on the covered porch which boasts the impressive front door with original hardware. Inside you will find a generously sized living room with original hardwood floors, trim carpentry and showcasing a brick, wood-burning fireplace. While the trim work and casings remain original, the windows have been updated to vinyl wood grain to increase the efficiency of the home without compromising the aesthetic. Through the arched entryway, you will find a formal dining room with built-in shelving. This is located just off the kitchen which again perfectly balances 1930s charm with modern updates. The breakfast nook through the rear kitchen archway is the perfect place to start your morning with a cup of coffee. Upstairs you will find a foyer with built-in shelving intended for linens and bathroom storage. Take note of the vintage dresser in the bathroom which has been transformed into a functioning vanity with sink. Enjoy the picturesque views of the park from the East-facing bedrooms. The basement is home to a regularly maintained furnace (2017), new electric water heater, and laundry area. There is also ample workspace with workbenches included in the sale of the home. An original coal room on one end of the basement and original cellar on the other have both been converted to storage rooms. A 12 x 12 area has been finished in the basement complete with lighting and electrical outlets for an added living or hobby space separate from the rest of the home. Back upstairs, you can access the backyard where you will find the detached garage, a second storage shed, a gazebo, garden, and fire pit. The home is within a very short walking distance of playgrounds, pickleball and tennis courts, rolling fields, and a baseball diamond. Wells Street corridor is just a few minutes down Sprint Street and offers dining options, shopping, and easy access to Downtown Fort Wayne. A brand new metal roof has been installed on the home and the garage with a transferable warranty.
View additional info
Check out this 3 bed, 1 bath house in the Historic South Wayne Neighborhood of Fort Wayne. It has original hardwood floors, roomy bedrooms with plenty of closet space, and a roof from 2019. It needs TLC, and is priced accordingly. This would be a great investment property. Selling 'As Is' Included in the Packard Area Plumbing Alliance
$219,900
4402 Drury Fort Wayne, IN 46807
View additional info
Pull into your beautiful new 3 bedroom/1.5 bathroom home in the scenic and historic Southwood Park! Walk in to this architectural beauty with arched door ways and real hardwood floors. The home is tastefully painted and has been upgraded throughout. The family room has natural light beaming in and around your wonderful fireplace leading into your kitchen/dining room area that has added cabinetry, butcher block for buffet style dinners and a coffee station. The eat in kitchen features a brand new refrigerator and a new booth sitting area that you can enjoy as well! All of the light fixtures and window treatments have been updated throughout and as you make your way upstairs the primary bathroom features new flooring and a new vanity. The backyard oasis has a newly stamped concrete patio and a vinyl privacy fence surrounding it in total. The long drive now pulls up to your newly constructed one car garage with windows and sidedoor access. Close to Foster Park, trails and all that downtown Fort Wayne has to offer. Don't blink and miss your opportunity to make an appointment to see this well maintained beauty.
View additional info
POND, CUL-DE-SAC LOT & NWAC schools! Trenton III has 2,346 sq.ft., 4 Bedrooms, 2.5 Baths, Bonus Office Room, Plus LARGE 24 x 14 Loft and 3-Car Garage. Great Room has ceramic faced gas fireplace with conduit and tv wiring above plus ceiling fan. Kitchen has corner pantry, straight island with breakfast bar, Quartz countertops, ceramic backsplash, ALL appliances: stainless steel smooth top stove, fridge, dishwasher, microwave, soft close drawers, additional gas line hook-up behind stove are standard and soft close doors. 12 x 10 Patio off Nook faces Pond! Switchback staircase. Owner Suite Bedroom on the Main has dual rod & shelf 1-wall unit in the walk-in closet, Bath has dual sink vanity and 5' shower. Loft is a fabulous 2nd Living area! Located off the Garage is the Laundry Room with Cubbie Lockers, Washer and Dryer. Bedroom 4 has a walk-in closet also. Main Bath upstairs hasÂpocketÂdoorÂfor separate dual vanity area. Craftsman columns, shutters and stone on the elevation. Garage is finished with drywall and paint and has one 240-volt outlet pre-wired for an electric vehicle charging. Home has Simplx Smart Home Technology - Control panel, up to 4 door sensors, motion, LED bulbs throughout, USB port built-in charger in places. 2-year foundation to roof guarantee and Lancia's in-house Service Dept. (Grading and seeding completed after closing per Lancia's lawn schedule.) Selling agent to verify school. NWAC may make changes to school assigned as NW Fort Wayne grows. See this similar floorplan at our WEATHERSTONE Model home!
$189,900
423 W State Fort Wayne, IN 46808
View additional info
OPEN HOUSE SUNDAY 1-3P Welcome to the '08! Urban living at its best! This fully renovated cape cod invites you to three levels of living space, over 2400 square feet of neutral and modern decor. Enjoy three large sized bedrooms, two full bathrooms, fully finished upstairs loft along with a fully finished basement with second kitchen and interior workshop. This home has main level laundry with the ultimate LG wash tower. Kitchen features a breakfast nook, newly installed cabinetry, butcher block counters and Samsung Smart appliances. This home provides Blink full home security system installed with five point surveillance including front doorbell camera, motion lighting to house and garage. All appliances stay as well as security system. Buy worry free. Seller is offering full home warranty. Schedule a tour today!
$139,900
2825 Edwards Fort Wayne, IN 46802
View additional info
This recently remodeled home presents a golden opportunity for savvy investors. Turnkey investment opportunity with fully remodeled interior in 2023 including kitchen, bathrooms, and mechanicals (Furnace + Water Heater - 1 year, Roof - 3 years). Located near everything downtown offers, the property boasts a spacious lot, perfect for long-term value. Enjoy immediate cash flow from day one with a professional management company and a tenant already in place with all utilities, lawn care and snow removal covered by the tenant. This income-generating property offers a chance to add a stable asset to your portfolio in a highly desirable location.
$549,900
5208 Arborfield Fort Wayne, IN 46835
View additional info
Original owner in Wyndemere! Red Brick 2 story Beauty! Awesome curb appeal! Manicured lawn and landscaping with a great pond view. Very well maintained. 4700 square feet of finished living space featuring 4 bedrooms, 4.5 bathrooms and a full finished daylight basement. High 2nd story ceilings from the entry thru the great room. Large island kitchen. Formal dining room. Wide open lower level rec room with a wet bar, den/office, large flexible space and full bathroom. Pool table and ping pong table can remain. 3 upper level bedrooms. Two rooms share a Jack and Jill bath equipped with laundry chute and there's another private full bathroom in the 4th bedroom. Lots of storage space. Updates: Tear off roof is 5 years old. 17 brand new windows. New exterior doors, new kitchen refrigerator, new carpet - stairs/upper level, fresh paint on the deck, the heated sunroom, and 2 bedrooms.
$159,900
309 Killea Fort Wayne, IN 46807
View additional info
Beautifully remodeled 2-story home with new flooring, fresh paint inside and out. Features a long driveway, charming fenced backyard. 3 bedrooms upstairs, potential 4th in partly finished basement with full bathroom. Upgraded windows, new fixtures, plus a new water heater. Schedule your showing now! Don't miss out!
View additional info
Great fixer-upper investment property!! 2 bedrooms, 1 bath on a basement with nice backyard and a newer hvac system. It also features a detached garage on the back side.
Open House:
Friday, 4/19 5:00-7:00PM
View additional info
**OPEN HOUSE Friday 5-7 & Sunday 1-3**Welcome home to this villa in the highly desired Chestnut Ridge, part of Chestnut Hills neighborhood. Very light and bright! This 2 bed 2 bath 1400+ sq ft villa is located just minutes from all the shopping and amenities of Illinois Rd, as well as Chestnut Hills Golf Club! The home features two generous bedrooms and two full baths with updated quartz countertops, new vanity and fixtures, and new tile floor. Beautiful hand scraped wood laminate floor throughout the foyer, kitchen, dining area, and laundry room. Updated kitchen features subway tile backsplash, granite counters, new light fixtures, and stainless steel appliances. Out back youâll find an inviting patio and beautiful landscaping. Jump on this opportunity before it goes! (Villa fees are $557.50/quarter, there is an annual HOA fee of $772 yearly, and there is an optional pool membership that is $310/ year)
$205,000
6128 Salge Fort Wayne, IN 46835
View additional info
Welcome to your new home! This 3 bedroom 1 bathroom home is located on a large, serene lot with tall, mature trees and a wooden privacy fence surrounding. There is plenty of room for storage with the outdoor shed. With brand new flooring throughout and fresh paint, this home is move-in ready! This home also boasts TWO living areas with plenty of space to entertain guests. The beautiful kitchen has been completely renovated. Attached is a one car garage with an extended driveway for plenty of room to park.
$150,000
611 Taylor Fort Wayne, IN 46802
View additional info
Don't miss out on the opportunity to own this completely remodeled 2 bed 1 bath home with new roof, windows, gutters, and more. This home is conveniently located near popular downtown Fort Wayne attractions such as Electric Works and more. The spacious kitchen is great for hosting gatherings and entertaining guests. Sleek new flooring flows throughout the open kitchen into the dining area and living room. The bathroom features all new fixtures. Upstairs you'll find two bedrooms with ample storage in the closets. Schedule your showing today!
$697,000
2153 Kroemer Fort Wayne, IN 46808
View additional info
Spectacular is the descriptive word that you will use when viewing all of the natural light flooding the wall of windows in the great room with stone fireplace & soaring ceilings! The Custom cabinet lined kitchen with generously sized island & huge walk-in pantry will tantalize your taste buds and awaken your culinary inspirations! Four Bedrooms, with the owner's suite having a gorgeous walk in tiled shower & spacious closet. Relax & unwind on the covered porch and 1.6 acres! This custom home has so many incredible amenities along with the oversized attached 3 car garage and 40x30 pole barn which is plenty of room for all of your needs! Don't miss out!
$697,000
2199 Kroemer Fort Wayne, IN 46808
View additional info
Spectacular is the descriptive word that you will use when viewing all of the natural light flooding the wall of windows in the great room with stone fireplace & soaring ceilings! The Custom cabinet lined kitchen with generously sized island & huge walk-in pantry will tantalize your taste buds and awaken your culinary inspirations! Four Bedrooms, with the owner's suite having a gorgeous walk in tiled shower & spacious closet. Relax & unwind on the covered porch and 1.6 acres! This custom home has so many incredible amenities along with the oversized attached 3 car garage and 40x30 pole barn which is plenty of room for all of your needs! Don't miss out!
$229,900
6017 Birchdale Fort Wayne, IN 46815
View additional info
*OPEN HOUSE SATURDAY, APRIL 20 1-4PM & SUNDAY, APRIL 21 10AM-2PM* A complete renovation has transformed this tri-level home into a light-filled, open concept dream. Entertain effortlessly in the living area that flows seamlessly into the updated kitchen. Stainless steel appliances, new cabinetry and a breakfast bar create a chef's paradise. Unwind after a long day in one of the 3 bedrooms and recharge in one of two fully updated bathrooms boasting new tubs and showers. Enjoy the convenience of an attached 2-car garage with a workbench for DIY projects. The huge fenced-in backyard offers endless possibilities for barbecues, playtime, or simply soaking up the sun. A storage shed provides extra space for your gardening tools or outdoor equipment. This home truly has it all, with a brand new roof, new flooring, fresh paint, updated trim, newer water heater, and the peace of mind of a new electrical panel and HVAC system (both completed in 2018).
