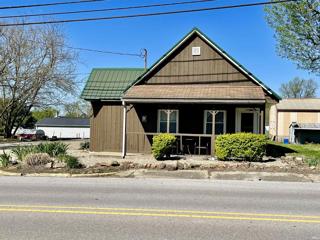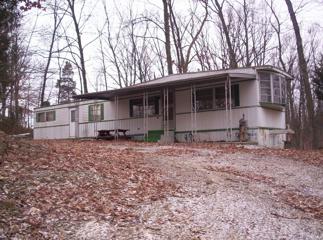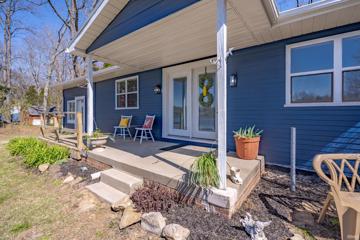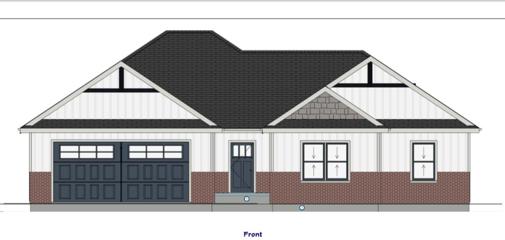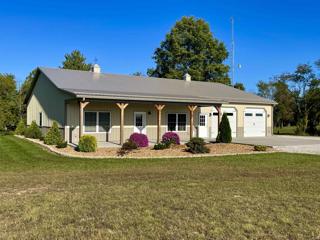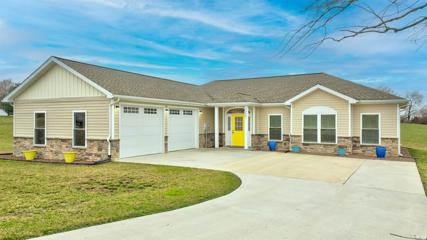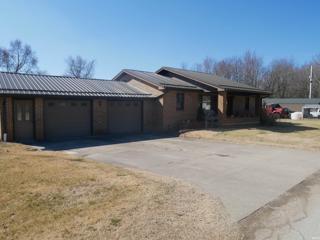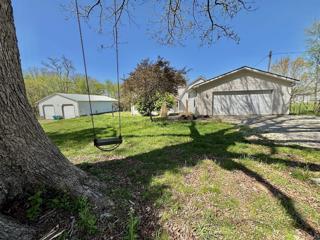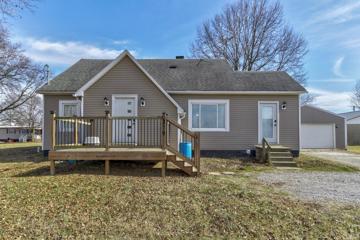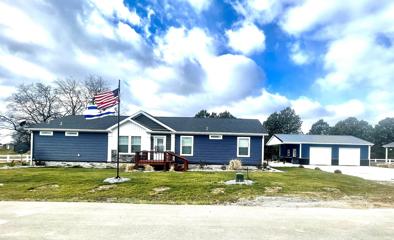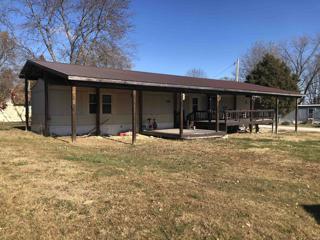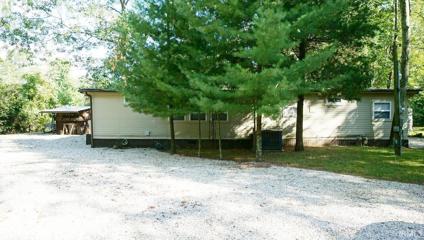Dale IN Real Estate & Homes for Sale
12 Properties Found
The median home value in Dale, IN is $180,580.
This is
higher than
the county median home value of $169,750.
The national median home value is $308,980.
The average price of homes sold in Dale, IN is $180,580.
Approximately 64% of Dale homes are owned,
compared to 27% rented, while
9% are vacant.
Dale real estate listings include condos, townhomes, and single family homes for sale.
Commercial properties are also available.
If you like to see a property, contact Dale real estate agent to arrange a tour today!
Learn more about Dale.
$119,900
306 S Washington Dale, IN 47523
View additional info
Check out this adorable cabin-style home in the small town of Dale, IN! 306 S Washington St. has two bedrooms, one full bath, and 1027 square feet all on one level. Everything about this place is low maintenance! The seller has added new laminate flooring and fresh paint throughout among other updates. A small yard with cute firepit area and ample off-street parking add to the convenience of this home. The seller successfully rented this home as an Air Bnb when they weren't using it. Easy one level living with close proximity to shopping and I 64 makes this a wonderful opportunity for you to downsize or to add to your investment portfolio. Some furnishings are negotiable excluding primary bedroom furniture.
View additional info
Are you looking for a weekend get away or hunting/fishing spot. This is a gem, tucked away on the South Side of Yellow Banks Recreational Area. This property has been well maintained. Offering 2 Bedrooms, 1 bath large kitchen and living room. The outdoor space is .26 acres with wooded back drops and utility shed for extra storage.
View additional info
Beautiful panoramic Lake views at this Remodeled 2/3 bedroom Lake front Cottage on the T lakes at Yellow Banks. Located on a private drive, this remodeled Stick built home can be your home and private get away. As you walk in the front door of the house, you walk into the living room with a white washed fireplace and it is open to the eat in kitchen. The kitchen has all new cabinetry, counter tops and paint. All rooms have been painted with the exception of the 3rd bedroom. All new carpet, new hardware, new lighting, new doors and completely repainted on the exterior of the home. New siding on the West side of the house. Roof new on North side in 2014. Roof new on South side 2023. One full bath with walk-in shower/tub combo. Outside you will find peace and privacy with the location on the lake and next to the woods. There is a large shed that has electricity and would be great for storage. The 3rd bedroom does not have a closet but a closet can be easily enclosed in this room. It is large enough for 2 King size beds and furniture. OR the 3rd bedroom would be a good 2nd Rec room and there is room for a pool table. The adjoining property/woods has been surveyed and stakes are located along the N.E of the property. 1 yr AHS home warranty for the buyer at a cost of $515. 2022 there was a Yearly HOA fee of $325 per House, to maintain the Community entrance and roads. Unsure if this will be implemented again in 2024. Located just 20 minutes or less from Evansville, Boonville, Lincoln State Park, Holiday World and Santa Claus, IN. Lakefront Living!
View additional info
Ready to move to the country? This is a brand new home built by Quality Craft Construction. The floor plan has been carefully selected for you to enjoy easy living. The open concept, split bedroom plan allows for everything to be central to the main living area. Two guest bedrooms at the front of the home share a full bathroom. One of the guest bedrooms has a walk-in closet. The living room dining combo has a great screened in porch off of the side that can be changed to an all-seasons room at the buyerâs request. A deck will be off of the dining area. The kitchen will feature an island and a pantry. The master bedroom is large and will have an en-suite and walk-in closet. The laundry area leads to the garage and stairs to downstairs. The unfinished basement can be finished as well at buyerâs request. Thereâs room for an additional bedroom, living space, etc. Double doors lead to a patio off of the back of the home looking out over the wooded acre lot. Seize the opportunity to buy now and pick some of your finishes! Southern Indiana Power, public water and sewer, and PSC fiber optic internet are available.
$429,900
100 E Brown St. Dale, IN 47523
View additional info
Immaculate property with approximately 5.25 acres of manicured yard and beautiful country-like setting. 50x120 pole barn with part concrete/part gravel floor and elec. Gated entry drive leads to the 2000 sq. ft. home. A covered front porch with beautiful landscaping greets you as you open the front door to the open floor plan with 10 ft. ceilings and ample living/dining room space. The kitchen is complete with a central island and plenty of cabinets. Step out the back door from the kitchen onto a private covered back porch. Nice custom trim and laminate flooring throughout the main areas with carpet in the bedrooms. Wonderful main bedroom with full bathroom offering tub and shower and plenty of space in the large walk-in closet with pocket doors. 2 nice size secondary bedrooms. This is a quality built home by Graber Post. Greenhouse on the property will be removed and not a part of the sale.
View additional info
If you are looking for a newer home with a big yard and low maintenance inside and out, then this is the home for you! Welcome to The Meadows. Built in 2020, this one-owner home features a covered front porch, foyer entry, eat-in kitchen with pantry and stainless steel appliances/granite countertops, formal dining room, large living room, and a split bedroom floor plan with the master off of the kitchen and guest rooms and shared bathroom with two linen closets on the other side. The master bedroom features an alcove for your favorite chair and a large picture window. There is a walk-in closet and a double-bowl vanity in the en-suite. The shower is large and handicap accessible. There is a half bathroom and laundry area with sink off of the foyer, which leads past the utility area to access the oversized two car garage with doors big enough to fit your truck. The patio is covered and looks out onto the expansive 0.89 acre lot. Enjoy a neighborhood feel without the HOA dues. Make this move-in ready home yours today, and get keys at closing!
$169,900
12133 Yellowbanks Dale, IN 47523
View additional info
This charming 3-bedroom, 2-bathroom home features a spacious layout with an open-concept kitchen, living, and dining area. The master bedroom includes an en-suite bathroom, while two additional bedrooms share a second full bathroom. The highlight of the property is the attached three-car garage, providing ample parking and storage space. The home also boasts a durable metal roof, only 10 years old, ensuring long-lasting protection and a stylish look. A small section of land next to it is also included it the sale Parcel ID 87-03-32-301-029.000-016
$300,000
7122 Lauderdale Dale, IN 47523
View additional info
Welcome to your charming rural haven at 7122 Lauderdale Rd, Dale, Indiana. This beautifully renovated home offers cozy comforts like a wood-burning stove nook for those chilly evenings, a formal dining room with elegant French doors for your family gatherings, and 2 acres of land completely to yourself. The main floor hosts a serene owner's suite complete with a custom vanity and a large walk-in closet, ensuring a private retreat. Upstairs, you'll find two additional bedrooms and a full bathroom, ideal for everyone! Step outside to enjoy the expansive patio with a pergola, perfect for outdoor entertainment. The property also features a detached 2-car garage and a massive 60'x40' pole barn with an extra room in the back for hosting parties, creating your own "man" cave, or to simply utilize as extra storage. This home blends modern amenities with the tranquility of country living, making it the perfect place to call home.
$145,000
319 N Washington Dale, IN 47523
View additional info
Check out this home located in the heart of charming Dale, IN! This home is bursting with potential and offers a fantastic opportunity for those seeking to create their dream space in a small-town setting. This home offers 5 bedrooms and 2 bathrooms with just over 1,800 square feet of living space. Situated on a generous lot, this residence features a detached 2-car garage and an inviting open front porch, perfect for enjoying the outdoor surroundings. As you step inside, you're greeted by a spacious living room adorned with hardwood flooring, large windows bathing the space in natural light, and a cozy ceiling fan to keep you comfortable year-round. The adjacent dining room and kitchen area, complete with tile flooring, offer the ideal setting for gathering with loved ones and entertaining guests. Three generously sized bedrooms on the main floor, along with a bonus room, provide ample space for relaxation and privacy. One of the bedrooms even features its own en-suite bathroom with a convenient stand-up shower. Completing the main floor is another full-sized bathroom with a shower/tub combo, ensuring convenience for residents and guests alike. Upstairs, two additional spacious bedrooms await, offering many different possibilities to suit your needs. Laundry facilities are located downstairs in the unfinished basement, offering ease and efficiency in your daily routines. Outside, an open patio provides the perfect spot for enjoying outdoor dining, hosting summer barbecues, or simply unwinding within the spacious backyard. Don't miss out on the opportunity for this home with tons of potential in a quiet, countryside setting!
$329,900
326 Ranger Dale, IN 47523
View additional info
Small town living and one level convenience with loads of outdoor space awaits you in this 2023 custom-built manufactured home with large pole barn. This gorgeous nearly new 3bed/2bath home boasts of 2040 square feet and is located in the small town of Dale, IN. The spacious primary bedroom has an ensuite bath, large walk-in closet, and a separate entry to the enclosed back deck. In the ensuite bath you will find double sinks, a large garden tub, and an incredible walk-in shower with two showerheads and seating area. The open living area has gorgeous coffered ceilings and a cozy electric fireplace. Expansive windows in the living area look out to the covered back deck and beautiful country views. Feel like you are in the country with when you are relaxing on the private and covered back deck. The spacious kitchen includes a nice-sized island, stainless appliances, and a large farmhouse sink with window. The dining area of the kitchen also includes a door to the back deck for easily taking your meals or coffee outdoors. A lovely laundry room with utility sink is conveniently just inside the side door. This well-designed floor plan is rounded out with another full-sized bath and two more nicely sized bedrooms both with walk-in closets. Upgrades abound in this home with 6 inch thick drywall walls, crown molding, 30-year shingles, and R-50 insulation in the ceilings according to seller. Next to the home is the fabulous 26x32 pole barn with 8' covered porch, 10' ceilings, concrete floors, electric, and two garage doors with openers. Inexpensive utility bills are another benefit of this all-electric home with energy bills ranging from $150-200/mo. Located on two city lots on the edge of town with 0.40 acres. Dale, IN is located in Northern Spencer County with easy access to I-64, Jasper, Santa Claus, Evansville, and Owensboro. Hurry and make this your new home before its gone!
View additional info
This 3 bedroom, 1.5 bath mobile home would be a perfect for a weekend getaway or even your primary residence. Located on the North end of Yellow Banks with access to the lake and recreational area. This home also offers a spacious covered deck and a 12 x 20 shed for extra storage. Water heater was just replaced in October of this year.
$114,900
12733 Yellow Banks Dale, IN 47523
View additional info
Vacation retreat completely remodeled in 2023 has 2 bedrooms and 2 bathrooms. New walls, flooring (including subfloors), lighting, plumbing. New kitchen cabinets, Corian counter tops, refrigerator, range, dishwasher, washer and dryer. New hvac, high efficiency natural gas., & new instant water heater. Half bath in second bedroom. Screened porch off owner's bedroom adjacent to full bathroom. Screened sunroom overlooking yard with firepit, cabana, storage barn and access to lake. No sign in yard. GPS directions may be incorrect. Follow directions in listing to find property.
