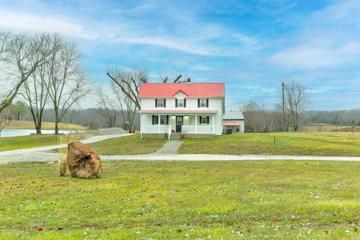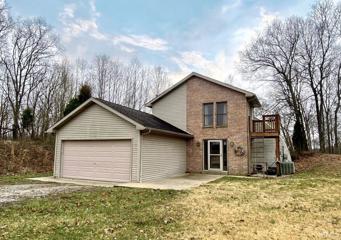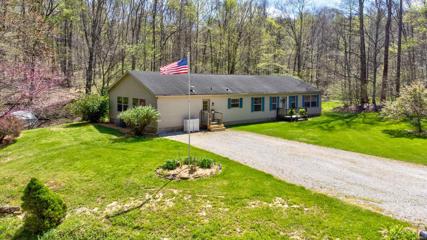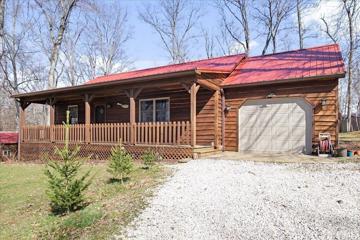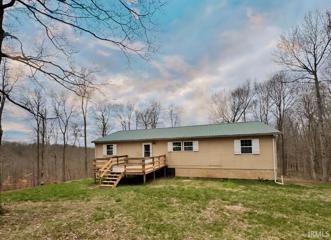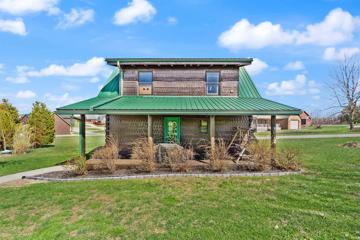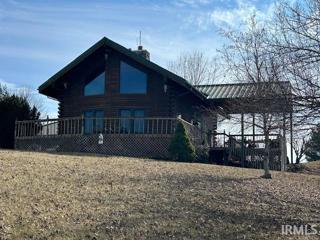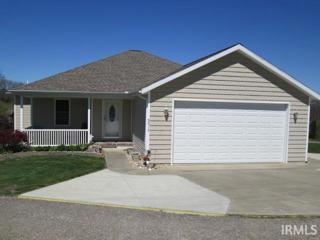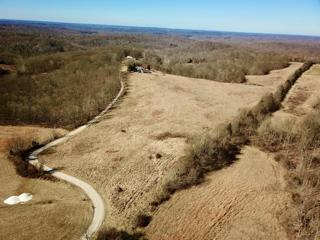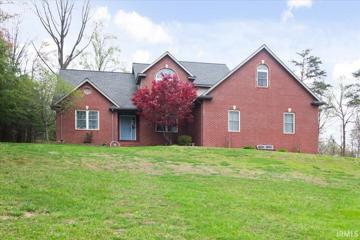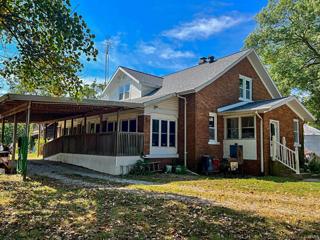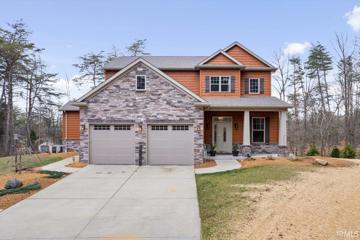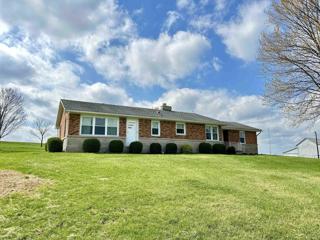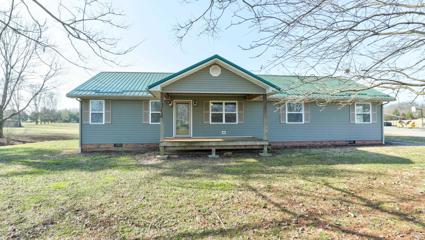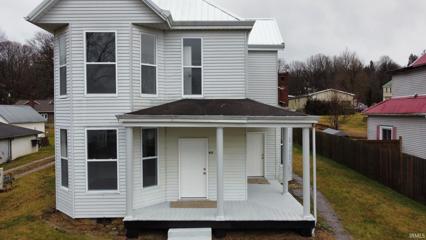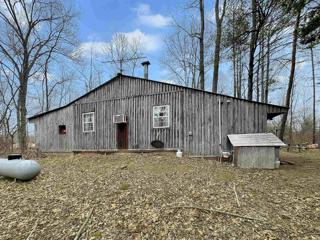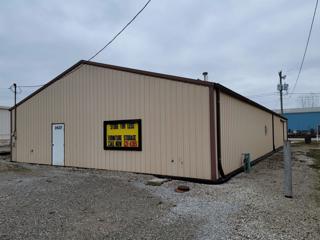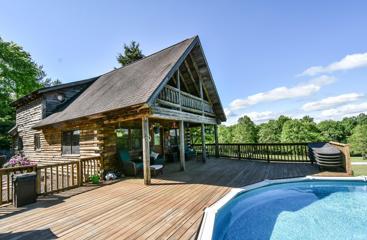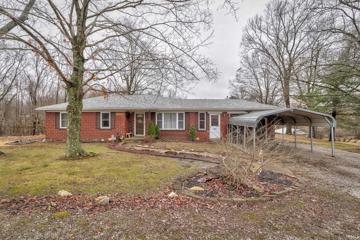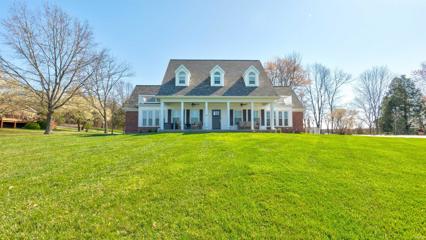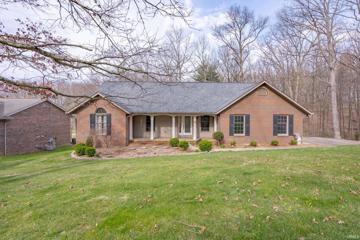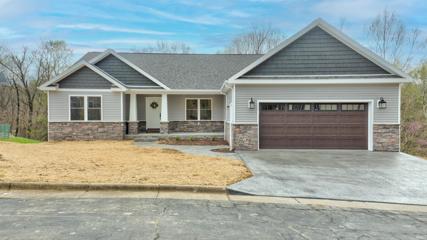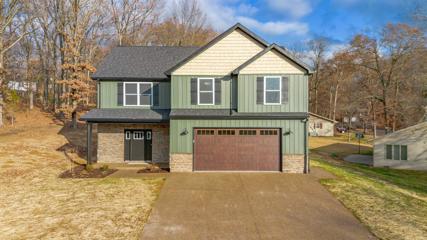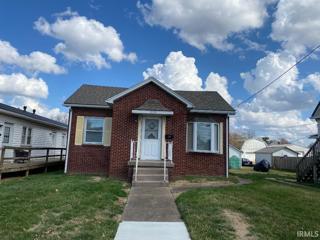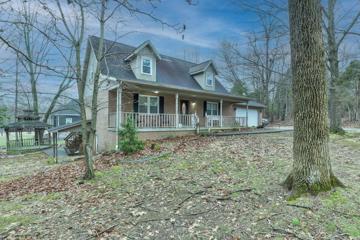Saint Croix IN Real Estate & Homes for Sale
The median home value in Saint Croix, IN is $208,794.
This is
higher than
the county median home value of $148,585.
The national median home value is $308,980.
The average price of homes sold in Saint Croix, IN is $208,794.
Approximately 77% of Saint Croix homes are owned,
compared to 8.5% rented, while
14% are vacant.
Saint Croix real estate listings include condos, townhomes, and single family homes for sale.
Commercial properties are also available.
If you like to see a property, contact Saint Croix real estate agent to arrange a tour today!
Learn more about Saint Croix.
We were unable to find listings in Saint Croix, IN
$319,900
11160 Olden Branchville, IN 47514
View additional info
Welcome to your dream farmhouse in Branchville, IN! This stunning 100% remodeled home sits gracefully on 6.4 acres, offering a picturesque retreat for those seeking a blend of country living and modern luxury. The property boasts a charming barn and fencing, creating an idyllic setting for horse enthusiasts. Immerse yourself in the breathtaking views of the surrounding countryside, providing a serene backdrop to your daily life. Inside, discover the perfect harmony of comfort and elegance. With 3 bedrooms, including a master on the main floor, and 2 full bathrooms, this home is designed for both relaxation and functionality. The cozy family room invites you to unwind by the woodburning fireplace, creating a warm and inviting atmosphere. The spacious and well-appointed kitchen is a chef's delight, while the large laundry room adds convenience to your daily routine. Step outside to the beautiful front porch, where you can savor your morning coffee or enjoy peaceful evenings, taking in the beauty of your expansive property. Don't miss the opportunity to make this meticulously remodeled farmhouse your own. Embrace the tranquility of rural living without compromising on modern comforts. Your perfect home awaits in Branchville, IN.
$385,000
21138 Candlestick Bristow, IN 47515
View additional info
If you have been looking for a country home with privacy and acreage, this is it! This unique, partial Quonset hut home, offers 2 bedrooms on the lower level and a full remodeled bathroom. An open concept living room, opens up into the kitchen which features Hickory, Amish built cabinets! Enjoy your coffee in the early mornings, in the spacious sun room and watch deer in your back yard. Upstairs features a large loft, 1/2 bath room, and an additional sitting area that opens up to a LARGE walk-in closet. Newly surveyed this year, this home sits of 48.5 acres in Perry County! Featuring an additional pole barn garage and another large pole barn for your animals and tractor! Enjoy fishing in the stocked pond right out your front door. Property features almost 2 acres of field area, multiple spots for food plots, and an abundant population of deer/turkey. This homesite is definitely for those looking for solitude away from the hustle and bustle! It truly is a breathtaking, peaceful property!
$399,000
11129 Road Birdseye, IN 47513
View additional info
30 Acres!!! Bordering Patoka Lake's US Forestry Land!!! Breathtaking Patoka Lake area, this 30 acres of natural beauty is just 1 mile from South Lick Fork boat ramp, a few miles from the main entrance of Patoka Lake, 20 Minutes from French Lick or Jasper, convenient access to restaurants and winery which are just up the road. In addition to its prime location, this property offers a wealth of recreational opportunities, including excellent hunting, hiking trails, and ATV trails, perfect for outdoor enthusiasts of all ages. Situated within a vast recreational area, residents can indulge in activities such as boating, fishing, hiking, kayaking, canoeing, swimming, and camping, ensuring there's never a dull moment. Consider this property for short-term rental investment as well! Create walking trails for guests, provides ample parking for boaters, offer land for hunters, and let the kids explore the creek that meanders through the property. With endless possibilities for outdoor adventures, this property is sure to attract visitors seeking a memorable getaway. Ideal for Investment or just to call it HOME, this would be the perfect place to raise a family, feels secluded and plenty of room to roam! Home has been meticulously maintained and offers 3-bedroom, 2-bathroom with 2400 sq. ft. Huge family room with fireplace, living room, master ensuite with a large walk in closet. A Kitchen Made for Gatherings! This kitchen is designed with convenience, an island that adds both extra workspace and a spot for meals, all seamlessly connected for an amazing flow. A family gathering or a quiet meal at home, this kitchen is sure to please. Updates include new flooring in the living room and master, freshly painted kitchen cabinets, new tankless water heater, and a newer central air unit. This property offers peace and quiet while being close to all the fun activities.
$275,000
2565 N Bennett Eckerty, IN 47116
View additional info
This adorable 2 bedroom, 1 bath ranch home has cabin features of Poplar wood siding for easy maintenance and Ponderosa white pine tongue & grove walls and ceilings with a red metal roof. Love the wrap around porch that leads to a custom wood entrance door, covered porch swing and to a back patio. The open concept living showcases a nice size living room with an electric fireplace, kitchen island and antique white Aristokraft cabinets with a real copper backsplash. 2 bedrooms are off to the side with a new shower in the bathroom. The attached one car garage is heated for laundry. The back patio provides a perfect spot for dining or relaxing in your hot tub. The yard is extended to a privacy fence and a firepit. The coordinating detached 24 x 40 garage accents the property with an added bonus complete with water, electric, insulated, 220 amp, LED lighting, work bench, drains, heat and metal ceiling. The perfect setting within minutes to Patoka Lake, 20 minutes to Jasper and 10 minutes to French Lick. This property offers so much in a small package!
$234,000
11171 Trumpet Derby, IN 47525
View additional info
If you are looking for peace and privacy, this is it! Located right outside of Derby Indiana, this property sits on almost 9 acres and borders the Hoosier National Forest on two sides! Featuring 3 bedrooms, you will not want to miss the large master bedroom and its amazing walk in closet and large private bathroom! Entertain in the expansive open concept living room and kitchen, while enjoyng the serenity and beautiful views from the deck. Also featured, is a full unfinished walkout basement. This home is all electric, but does have a wood burning stove in the basement for additional warmth during the winter! Whether you are looking for a getaway, home, or a hunting haven, this is it! Plenty of deer/turkey sign throughout the entire property!
$349,900
9012 W Patoka Eckerty, IN 47116
View additional info
Whether you're seeking a weekend getaway, Airbnb investment, or permanent residence, 9012 W Patoka Lane has it all! Welcome to this cherished, one-family-owned home, where memories are made and adventures await! This charming log cabin, nestled near the tranquil shores of Patoka Lake, offers the quintessential getaway experience. Step in and enjoy the openness of the kitchen and living room; step up to relax in the open space of the loft area. With cherry hardwood floors on main level and pine on upper level, this home exudes warmth and comfort. And all the essentials are here: 2 bedrooms and 2 full baths (one on each floor), with all appliances included. Step outside to enjoy the covered front and back porches, ideal for sipping morning coffee or watching the sunset. The property's second lot features a newly-built, oversized, 2.5 detached garage with epoxy floors and covered patio/carport, perfect for hosting gatherings and storing outdoor gear. Situated near a winery, restaurant and brewery, as well as offering easy access to camping, fishing, hunting and boating, this listing caters to all your recreational desires. Property also has a French drain system around the house and garage. With beautifully landscaped surroundings, 9012 W Patoka Lane, Eckerty is the ultimate haven for creating lasting memories. Come and see this incredible opportunity to own your slice of paradise!
View additional info
Patoka Lake Hill Top home. Walk to the lake shore and boat launch. South Lick Fork Ramp is down the driveway and across State Rd. 164. Enjoy the large windows and glass french doors onto the wide open sky deck facing in the direction of the lake. This deck wraps around to the west side covered deck that overlooks neighbors pond. Two pole barns: 15 x 32, 30 x 60 tall enough for RV's. From the west side is the walk out door to the basement driveway. Back inside the main level of this log home is the great room with a center Wood burning fireplace. Open concept living room into the kitchen. Above is the open loft with sky views out the large upper windows you see in the pictures. Loft is large enough to be two separate rooms with a shared bath and closet space. The unfinished Basement is ready for your interior design and already has a free standing steel box wood burner. Walk out basement has the 2 year old Goodman LP furnace and a/c. Marathon electric water heater and shower stall and utility type sink. Main level has full size washer and dryer included. One full bath with jetted tub on first floor, full bath on the upper loft with unfinished shower stall. walk in closet on the loft level. Country side hill top views in all directions from this home and buildings.
$332,000
8812 W Red Ear Eckerty, IN 47116
View additional info
Welcome to your dream home! Nestled on a picturesque corner lot, this beautiful residence offers a perfect blend of comfort and elegance. Boasting 2 bedrooms, 2 and a half baths, and engineered hardwood floors throughout the upstairs living, kitchen and dining area. This home exudes warmth and charm from the moment you step inside. The fully equipped eat-in kitchen is a chef's delight, featuring stainless steel stove, ample cabinet space, and a cozy dining area, perfect for intimate meals or entertaining guests. Imagine savoring your morning coffee while relaxing in front of one of the two gas fireplaces on chilly mornings. Step outside to the gorgeous screened-in porch, where you can unwind and enjoy the tranquility of your surroundings. Whether it's sipping lemonade on a lazy afternoon or hosting a barbecue with friends, this outdoor oasis is sure to be a favorite spot year-round. Venture downstairs to discover the full walkout finished basement, offering the additional bedroom and ample living space that's perfect for a recreation room, home gym, or office. The possibilities are endless! Outside, the yard barn provides ample storage for all your tools and outdoor equipment, while the spacious yard offers plenty of room for gardening enthusiasts to cultivate their own slice of paradise. Imagine harvesting your own fruit trees, flourished with apples, pears and peaches. Enjoy delicious, giant blackberries from thornless vines. Grow vegetables and flowers in the raised bed garden around the shed in this idyllic setting. Conveniently located near Patoka Lake, Patoka Lake winery, and Patoka Lake brewery. Outdoor enthusiasts, you will appreciate the myriad of recreational activities at their fingertips, from fishing, swimming, biking, hiking and boating to wine tasting and nearby restaurants. Don't miss your chance to own this gem of a home; experience the beauty and tranquility this property has to offer!
$649,000
3640 N Zehr Taswell, IN 47175
View additional info
Home has 3 bed / 1 bath. Full basement, dry, high ceiling. Could be finished off. Basement has walkout door. Garage attached by breezeway.
$395,000
10393 E Maria Celestine, IN 47521
Open House:
Sunday, 4/21 1:00-3:00PM
View additional info
This 2593 square foot home, offering 4 bedrooms and 3 1/2 baths sits on an acre of 2 private tree lined lots with fantastic hilltop views in the Woodland Hills subdivision that is nestled in a finger of Patoka Lake. Your concrete drive leads you to a fashionable two story red brick home with steps leading up to a grand entrance foyer, open staircase, and a vaulted cozy large living room. Off to the left, is your office space and to the right is a great dining room to house those holiday parties. Your master suite has a custom alcove entrance to your own private oasis ensembled with jetted tub, separate shower, twin vanity and walk in closet. In picture perfect view from the living room is your beautiful kitchen of antique white cabinetry and granite tops. Choose to eat at the breakfast bar or your nook circled with windows overlooking the backyard leading to your private patio. Laundry and a half bath complete the first floor. The upstairs is an extension of 3 more bedrooms (one with a ensuite bath), full bath and a bonus room that is great for guests, hobbies, etc. This house has so much to offer! Your attached garage can easily be turned into that wonderful mancave in seconds for entertaining equipped with projector onto a painted screen and surround sound speakers...pretty cool! You are located 20 minutes to Jasper or French Lick...an hour from Louisville, Bloomington or Evansville AND minutes from recreation at Patoka Lake!
$2,499,000
1838 E Holiday Lake Ferdinand, IN 47532
View additional info
Donât miss this family farm in Dubois County with 123 acres +/- of picturesque countryside nestled just off State Rd 162, approximately 3 miles from I-64. This property offers a blend of natural beauty and convenience with approximately 82.6 tillable acres +/-, 24 wooded acres +/-, a large custom-built hunting stand, and a 6 bedroom, 2-bath home with full basement and geothermal HVAC system. It also includes a 3 bedroom, 2-bath manufactured home, heated pole building with an overhead door boasting a full kitchen and 1.5 baths, a large barn, grain bin, multiple garages, outbuildings, and a stocked pond. Whether you're seeking a private sanctuary, an investment opportunity, or a combination of both, this farm offers the perfect canvas to realize your dreams.
$875,000
10330 E Gramwood Celestine, IN 47521
View additional info
Rustic, luxurious and fabulous! Nestled on it's own block of 3.27 wooded acres this stunning 2019 (like new) 2-story craftsman home showcases cedar colored siding, complimented with cutface stone...it makes you feel like you are pulling up to your own lodge. This mood and tempo is carried throughout to provide your comfort and enjoyment. You are greeted with a pillared foyer opening up to your living space created specifically for your needs: quiet nook, cozy up to a fireplace, a chef's kitchen delight to enjoy dinner and entertaining. Many upgrades: transoms, double crown molding, luxury vinyl flooring, quartz countertops, custom soft close cabinetry, 10' ceilings, infrastructured with speakers and a smart home w/updated ipads. There is a convenient drop-zone and half bath from the garage entrance. The best awaits in the master bedroom suite! The custom wood feature wall and sliding barn doors lead you thru a designer walk thru closet to a bathroom oasis featuring a light up mirror make-up space, double vanities, step up aroma therapy jacuzzi framed with a stone wall and skylight, tiled walk-in shower w/real rain shower head and jets offering you the comfort you so deserve. Upstairs brings 3 spacious bedrooms, full bath with jacuzzi tub, and a bonus commons area. Venture downstairs to a second master suite with it's own tiled jetted walk-in shower, theater and lounge providing movies, food, games and fun for family and friends. The outside provides extension to living space and entertaining with a covered deck off the kitchen and covered patio off the basement. You are located an hour from Louisville, Evansville or Bloomington and 20 minutes from Jasper or French Lick. The ambience on your own 6 wooded lots, professional landscaping and sandstone walks ensures utmost privacy and tranquility while offering an array of luxurious features in the subdivision of Woodland Hills that is nestled in a finger of Patoka Lake.
View additional info
Nestled on over 4 acres of picturesque countryside, this charming country home is a tranquil oasis. As you enter the property you are greeted with replaced windows that show beautiful surrounding country landscape and radiant natural light.The wood-burning fireplace floods the home with cozy warmth on winter days. The new air conditioner unit ensures comfort for the hot summer. The home features 4 bedrooms, 2 full baths and a full finished basement. Breathtaking views of rolling hills beckon you to step outside and enjoy your lake on the expansive acreage. The rustic barn and outbuilding offer endless possibilities for storage, workshops and your very own small farm. Country living at its finest!!
$295,000
10815 S 50 W Ferdinand, IN 47532
View additional info
Experience the epitome of rural living! Explore this captivating 4-bedroom home nestled on 2+ acres, offering a lifestyle of minimal upkeep. Revel in the expansive, open-concept living space, where the master suite is thoughtfully separated from the other bedrooms. The master ensuite boasts a generously-sized closet and a spacious bath. Crafted for utmost simplicity in maintenance, the exterior flaunts a metal roof, durable vinyl siding, a spacious full-width rear porch, and a hassle-free front porch. The canvas is yours to paint and decorate, especially since three of the bedrooms are untouched, providing a pristine backdrop for customization. Nestled on the outskirts of Ferdinand, this property ensures seamless access to I64. Embrace the charm of country living with this must-see residence!
$160,799
415 Main Troy, IN 47588
View additional info
Updated charm in the heart of Troy, Indiana! This large 3 bedroom, 1 bathroom home is sure to please with all of the new feel it provides. The tall spacious rooms boast new flooring, light fixtures, new windows and freshly painted walls. The beautiful trim work throughout the house has been refinished and repainted, keeping a piece of this home's beautiful history. The heart of this home is the newly remodeled kitchen with all new appliances, cabinets, countertops, sink, and faucet! Perfect for making delicious meals and lasting memories. The adjacent dining area is full of natural light with huge windows and perfect for morning coffee or delicious family dinners. The downstairs full bathroom has been updated entirely. New shower, shower surround, toilet, vanity and light fixtures. All three bedrooms are generously sized and located up the freshly painted stairs. Each bedroom features new carpet flooring and brand new ceiling fans. Updates to this home include: new exterior doors, all new windows, new flooring, new light fixtures, new light switches, new outlets, some new plumbing, new cabinets, new appliances, new sink, disposal, backsplash, new bathroom vanity, new shower, new toilet, new vent covers, and a fresh coat of paint on walls, ceiling, trim, and front porch.
$99,990
1931 N Schmidt Marengo, IN 47140
View additional info
Experience country living at its finest with this 5.6-acre property featuring a converted garage, all electric, with 2 bedrooms, updated bathroom, and propane heat back-up. The property also has a block foundation that is already built for a walkout basement, and electric, septic, and water have been ran to the foundation. This property offers endless possibilities, it also boasts plenty of wildlife passing through.
$250,000
1420 20th Tell City, IN 47586
View additional info
This building is equipped with 34 ALL RENTED units for storage. Many units have been rented for many years. These units are drywalled with safety in mind. The units vary in size for personal storeage for most home personal property with few exceptions. It also has a half bath. The building has been designed with perfect temperature control and is worry free. This is an opportunity of a lifetime for INCOME FOR INVESTORS.
$375,000
7290 S Meadows French Lick, IN 47432
View additional info
CHARMING LOG HOME LOCATED NEXT DOOR TO PATOKA LAKE! If you are looking for a year-round home, retreat, or vacation home this amazing log home with 2-Car Garage has it all. Nestled in a serene location, just 7 miles from the French Lick -West Baden Springs Resorts and next door to Patoka Lake Painter Creek boat ramp, this property is like having a vacation every weekend. Upon entering the home, you will be impressed with the solid wood doors, gleaming wood floors, vaulted and beamed ceilings and the open main living area. The kitchen opens to the living room and dining room and is just steps from the expansive wood deck and swimming pool. There is also a main level bedroom, with ample closet space, and a full bath on the main level. The primary bedroom, with walk-in closet and 2 storage areas, and recently remodeled full bath are located on the upper level. Enjoy summer evenings relaxing on the covered and private upper-level deck. The lower level boasts a family room, study, 3rd bedroom or study, tile floors and laundry room. Additional features include: fire pit, hot tub, pool solar heater, wood-burning furnace, above-ground pool and equipment, garden shed and new extra-deep garage with concrete floor.
$188,000
3825 Mozart Tell City, IN 47586
View additional info
Welcome to tranquility in Tell City, IN! This charming countryside property offers the perfect blend of serenity and convenience, situated on just over 2 acres on a corner lot. Tucked away in a peaceful setting, this home provides a private retreat while still being close to town amenities. Boasting 3 bedrooms and 2 bathrooms, this residence has undergone various updates to enhance its appeal and functionality. The recent additions include a new roof in 2023, a 2022 Lennox furnace and AC system, refreshed landscaping, and new flooring in several rooms of the home. As you approach, the brick exterior and updated landscaping catch the eye, creating a welcoming curb appeal. A large carport leads to an attached 1-car garage, providing convenient and covered parking. Step inside, and the formal dining room greets you with waterproof laminate flooring, a ceiling fan, and ample natural light pouring in through large windows. The adjacent eat-in kitchen features custom cabinetry and a breakfast bar, making it a delightful space for meals and gatherings. The spacious living room, features updated carpeting and a ceiling fan. A full-sized bathroom with a twin sink vanity is conveniently located off the living room. Discover three generously sized bedrooms, each offering comfort and tranquility. The second full-sized bathroom, complete with a shower-tub combo, also provides access to attic storage through the closet. Practical elements are seamlessly integrated, with a dedicated laundry room and a spacious mudroom that can double as additional storage space. The interior layout is thoughtfully designed to accommodate both daily living and entertaining. Outside, an open deck is accessible from the living room and overlooks the spacious backyard. Enjoy outdoor activities with an above-ground pool, a playset for the little ones, and a sizable outbuilding for additional storage needs. Don't miss the opportunity to own this countryside retreat!
$749,000
389 Tinsel Santa Claus, IN 47579
View additional info
Welcome to 389 S Tinsel Cir W, a stunning 2-story property located in the heart of Santa Claus, Indiana. The Cape Cod style architecture lends it an air of timeless elegance while its hilltop location provides breathtaking views of the surrounding landscape. This exquisite residence, spanning a generous 5,306 square feet, is nestled on a spacious one-acre lot offering a serene lakeview setting in the gated community of Christmas Lake Village that ensures utmost privacy and tranquility while offering an array of luxurious features for your comfort and enjoyment. As you enter this beautifully remodeled property, the inviting ambiance of hardwood floors & vaulted ceilings greet you. The home benefits from oversized windows that bathe every room in natural light, enhancing the overall sense of space and tranquility. The main floor houses a spacious master suite that boasts a walk-in closet & an en-suite bath for your convenience. Stainless steel appliances & granite countertops grace the large kitchen where you can enjoy casual meals in the eat-in area or prepare for gatherings in the open formal dining room. For added convenience, a side-by-side washer and dryer are included. 1 half bath Travel upstairs & you will find plenty of room for guests - there are 4 large bedrooms, a full bath & even a bonus room with a landing that overlooks the main floor. The home further enhances its appeal with full basement access - gather with family and friends enjoying the media area or serve food and drinks from the bar. One of the standout features of this incredible property are the panaromic lakeviews it provides from sitting on top of a hill. Imagine waking up to serene water views each morning on the front porch. Outside you will also find two garages perfect for storing four vehicles - offering room for ample storage or a workout space. This impressive dwelling is located within the gated community of Christmas Lake Village that not only ensures peace and privacy, but offers a plethora of amenities from lake & beach access for boating, swimming, fishing and more. Roof replaced 2016 50 year shingles, windows replaced 2018, doors replaced, 2016 new deck
View additional info
With views of Christmas Lake, this property is sure to impress! This home boasts 4 bedrooms with 3 bathrooms! The entryway is large and has organic barn doors and a coat closet. The laundry is also on the main floor and is quite large. The master suite is on the main floor with a custom walk in shower with jets, a beautiful clawfoot tub and a 2 vanity sink with plenty of storage. The Kitchen and living areas are all open concept. There is an island with storage along with shelving for extra space. The countertops are granite and all kitchen appliances are staying with the home. The living and dinning area have great natural light with all the windows. There is also a gas fireplace for those cozy evenings. There is a guest bathroom and 2 more bedrooms on the main floor and a deck that goes around the home. The basement is finished and includes another bedroom, bathroom and more living space. There is also a kitchenette that could make this space a mother in law suite. The storage unit is just off the kitchenette and is very spacious. The outside patio is oversized and offers a great space for entertaining and the metal ceiling under the deck to keep you dry if it is ever raining. This home sits on 2 lots. The seller is a licensed real estate agent. There is a $2000.00 paint allowance
$415,000
2901 Jefferson Tell City, IN 47586
View additional info
Welcome to your dream home in a prime location! This new construction boasts contemporary design and luxurious features throughout. As you step inside, you'll be greeted by an inviting open floor plan that seamlessly connects the living, dining, and kitchen areas. The kitchen, is a chef's delight. Adorned with sleek quartz countertops and custom cabinetry, it offers ample space for meal preparation and storage. Stainless steel appliances elevate the cooking experience, while a convenient drop center provides a designated area for organizing daily essentials. The dining area walks out to the covered deck and overlooks the expansive backyard. Retreat to the master suite featuring built-ins in the walk-in closet.The ensuite bathroom is complete with granite countertops, a tiled shower, and premium fixtures, offering a luxurious experience every day. Two additional bedrooms and a second full bathroom provide comfortable accommodations for family members or guests. The walkout basement offers endless possibilities for customization, whether you envision a home theater, fitness center, or additional living space. Other notable features of this home include a two-car garage, a tankless water heater for energy efficiency, and close proximity to a nearby park, perfect for outdoor recreation and leisurely strolls.
View additional info
This brand new 4 bedroom, 2.5 bath home located in Christmas Lake Village showcases all the charm you desire. With its spacious layout and modern amenities, this home is perfect for anyone. As you step into the foyer, a half bath sits on your left while a generously-sized coat closet stands on your right. The foyer seamlessly leads into the expansive living room, creating a flowing and welcoming ambiance. The open living room provides ample seating area and effortlessly flows into the informal dining space and kitchen. The gourmet kitchen is equipped with island and breakfast bar, sleek stainless steel appliances, adding a modern touch to the space. The spacious owner suite upstairs offers a luxurious ensuite bath and walk-in closet. The bath showcases a twin sink vanity, a beautifully tiled walk-in shower, and a stunning freestanding bath tub. The walk-in closet is equipped with ample built-ins, providing an ideal solution for keeping your belongings neatly arranged. The laundry room, conveniently located near the owner suite, comes complete with counter space, cabinetry and utility sink. The remaining bedrooms, also situated upstairs, feature spacious closets and share a complete hall bathroom. With a covered patio outside, you can relax outside and enjoy your outdoor space in almost any season. The patio adds a cozy and comfortable ambiance, making it the perfect spot to relax and enjoy the beauty of nature. With everything in place, this pristine property is waiting for its first owner to enjoy its comfortable living spaces, stylish design, and convenient location.
$129,900
1320 Main Tell City, IN 47586
View additional info
2 Bedroom, 1 Bath Brick home located in town and close to many amenities! This home has been well maintained, and features a spacious living room, eat in kitchen, 2 bedrooms and full bath on the main level. The lower level features a family room, and nice storage area. This home has a new roof and replacement windows. Detached block garage. All situated on a nice level lot!
View additional info
Welcome to this charming 3-bedroom, 2.5-bathroom home at 241 E Jingle Bell Ln, Santa Claus, IN 47579, nestled in the heart of Christmas Lake Village. With a spacious 3,032 sqft floor plan, this residence offers a perfect blend of comfort and style. The well-appointed kitchen, ample living spaces, and serene surroundings make it an ideal haven for family living and entertaining. Enjoy the community amenities and the festive spirit of Christmas Lake Village. Don't miss the opportunity to make this wonderful property your new home!
