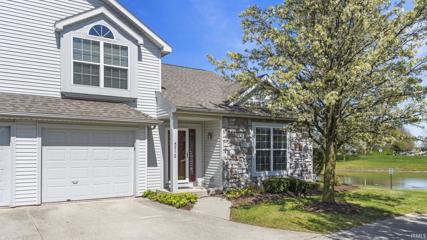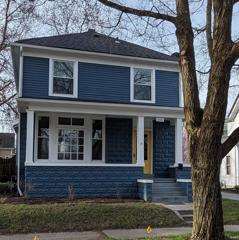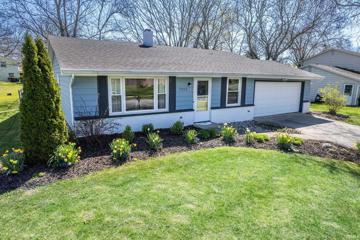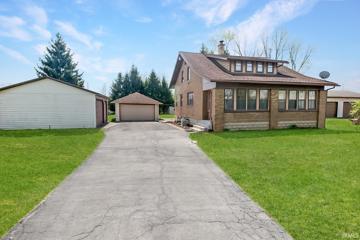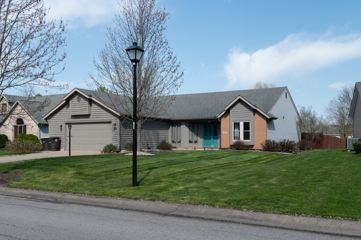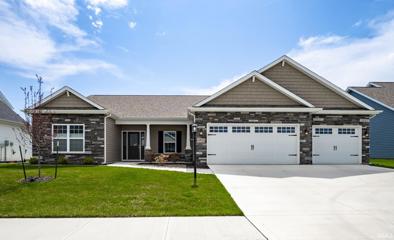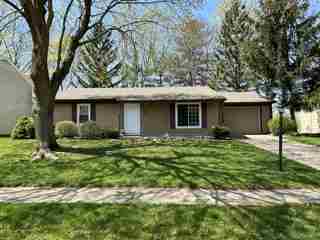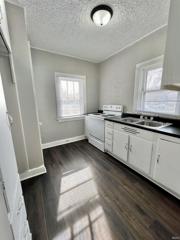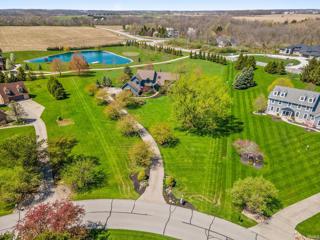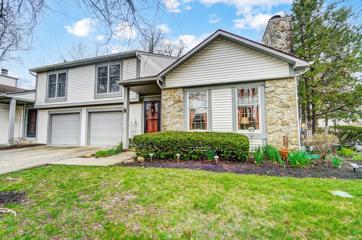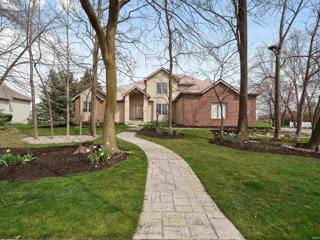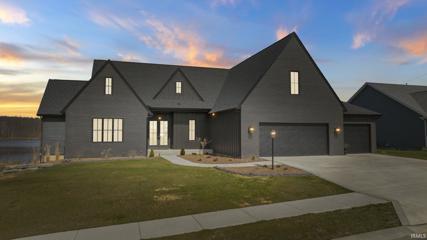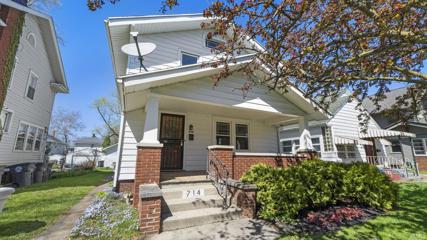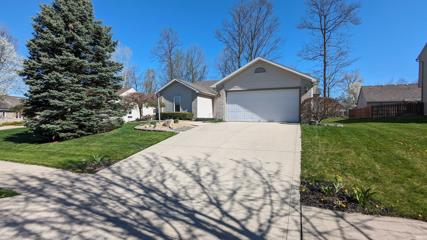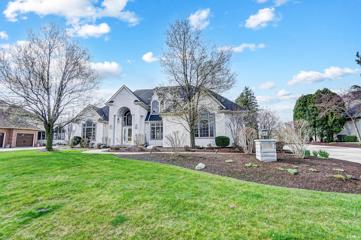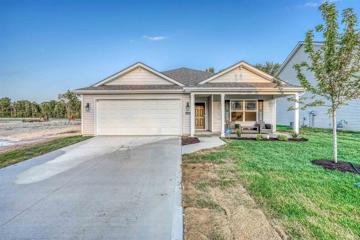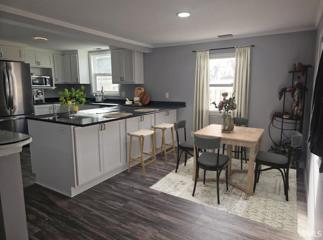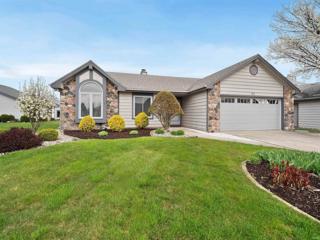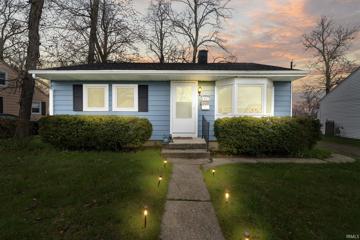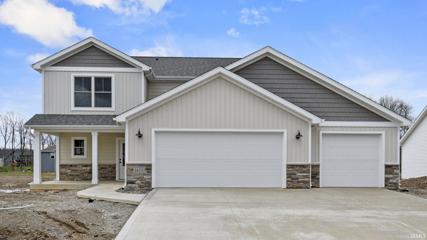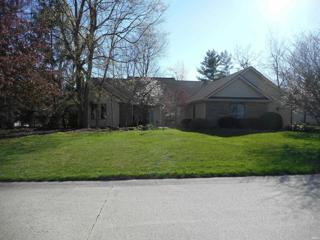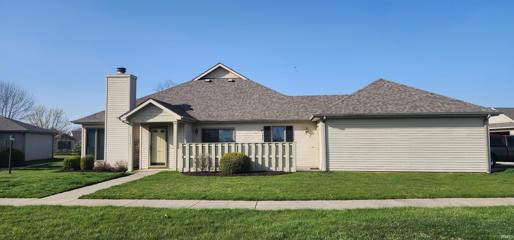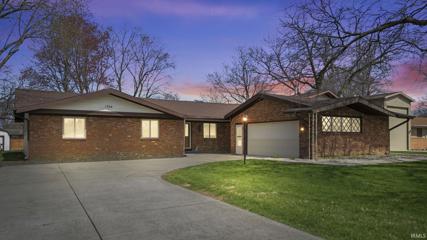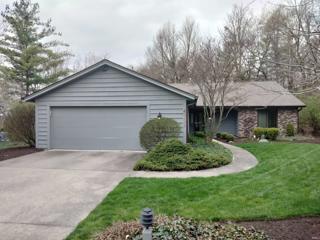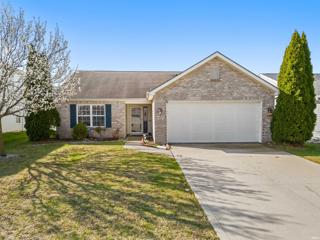Fort Wayne IN Real Estate & Homes for Sale
330 Properties Found
The median home value in Fort Wayne, IN is $236,000.
This is
higher than
the county median home value of $197,016.
The national median home value is $308,980.
The average price of homes sold in Fort Wayne, IN is $236,000.
Approximately 58% of Fort Wayne homes are owned,
compared to 32% rented, while
10% are vacant.
Fort Wayne real estate listings include condos, townhomes, and single family homes for sale.
Commercial properties are also available.
If you like to see a property, contact Fort Wayne real estate agent to arrange a tour today!
Learn more about Fort Wayne.
$199,900
5712 Thornbriar Fort Wayne, IN 46835
View additional info
This Springfield Glen Condo is move-in ready. 1157 square feet of living space, 2 upper level bedrooms, 1.5 bathrooms, 1 car attached garage. Vaulted living room ceiling, gas log fireplace with stone surround. Newer flooring and paint. All major appliances will remain with the home. Master suite has tall ceiling and a large walk-in closet. Water view of the association pond, access to walking trails. Great location just minutes from shopping, restaurants, and I-469. Current owner's portion in this section for Association Insurance is $206/year in addition to the $248 quarterly dues.
$137,400
1115 Maple Fort Wayne, IN 46807
View additional info
***As-Is** This beautiful two story home was freshly painted in 2023. The large covered porch welcomes you into a spacious entry with a charming built in bench seat and stately staircase. Charming archways directs you through the grand living room and formal dining room, boasting large windows and a built in corner cabinet. The main floor offers three year old luxury vinyl flooring throughout. The generous kitchen boasts brand new refrigerator and gas stove, ample cabinets and countertops, a back door, and beams with natural light. Upstairs you will discover three large bedrooms branching off the open hallway. Each bedroom provides ample closet space and large windows. A walk-in closet is found in the master bedroom. The bathroom provides space enough for a dressing area, and a large linen closet. Off the entry is access to the unfinished basement and side entrance. Washer and dryer are provided. Off street parking is available in the shared driveway. The small yard is perfect for those that are interested in easy upkeep.
$189,000
5002 Driftwood Fort Wayne, IN 46835
View additional info
Welcome home! This one is as cute as button. Clean and inviting. 3 bedroom, 1.5 baths, 1244 sq ft, two car garage. Fun and vibrant kitchen. Two living room spaces. A backyard patio for evening relaxing or entertaining. Fenced yard with large 16x10 utility shed. Roof 7 years, furnace & a/c 11 yrs, replacement windows. All appliances to remain but not warranted. Great location. Plan your showing today.
$185,000
6436 Maumee Fort Wayne, IN 46803
View additional info
Here is the Craftsman style home that you've always wanted. Situated in a large yard, this property offers 3 bedrooms with walk in closets on the second floor, plus the possibility of a ground floor master...en suite! The possibilities are endless with hard wood floors, all of the detail that you'd expect in a home of this style, with built in cabinets, plenty of natural light, ground-floor laundry, and TWO garages! There are also two other outbuildings for workshops or storage, plus mature plantings, large trees, and close location to New Haven and Georgetown.
View additional info
You'll love the split bedroom floorplan, three season room, back deck, and wood privacy fenced yard of this three bedroom, 2 full bath home in Whispering Meadows in Aboite township in southwest Allen County! There is 1,759 square feet of living space. Some features and amenities include a two-car attached garage, hardwood floors in the foyer, ceramic tile in the eat-in kitchen, newer stainless steel kitchen appliances that stay, a spacious 23' by 19' great room with tray ceiling and a wood burning fireplace, a 14' by 14' three season room off that great room, an 18' by 17' owner's bedroom suite with a tray ceiling, walk-in closet, and a private bath with a double vanity and ceramic tile floors, and two additional bedrooms, one with a cathedral ceiling, and another full bath, on the opposite side of the home.
View additional info
Immaculate move in ready, split floorplan ranch on pond lot in NWAC schools. This three bedroom, two bath 2363 sq. ft. home also offers a sunroom and office/den both with beautiful double French pocket doors. Open concept kitchen, dining and great room. Large kitchen features Frigidaire Gallery Series appliances, upgraded staggered cabinets with soft close drawers. Lighting above and below cabinets. Quartz countertops and walk-in pantry. Luxury vinyl plank flooring throughout most of the home with carpet in bedrooms and great room only. Great room features gas log tiled fireplace with mantel and trey ceiling. Spacious primary bedroom includes trey ceiling, walk-in closet and slider doors to backyard covered patio. Primary bathroom includes fully tiled walk-in shower, separate tub, double sinks with built-in cabinets for extra storage and linens. Bedrooms two and three also have walk-in closets plus three extra closets throughout the home for even more storage space! Three car garage with floored attic and pull down stairs. Oversized 19 x 14 covered back patio plus front porch. Upgrades include: water softener, LG washer and dryer, landscape rock around entire perimeter. Front yard is sodded with a programmable sprinkler irrigation system. Sharper Image Aluminum fence with upgraded puppy panel. Custom top-down/bottom-up blinds by Best Blinds including black out upgrades in all bedrooms. Built by Majestic Homes in September 2022.
View additional info
Welcome to 3213 Country Park Lane! This charming 3 bedroom and 2 full bath ranch style home is perfectly located off lovely tree lined streets, right near lots of convenient shopping and access to Interstate 469. You will be greeted by a well-maintained home with lots of room to roam. It features a spacious living room and family room with a fireplace to enjoy hanging out with your family. The home has been freshly painted with a neutral palette and both full baths have been beautifully updated too! Brand new carpet throughout! Kitchen features a brand-new refrigerator and electric stove. Other appliances that are included are the dishwasher, washer and dryer too! Adjacent to kitchen is a dining area, that flows to living room too for easy access during family gatherings. The primary bedroom features its own convenient full bath. You can relax and enjoy your morning coffee in peaceful backyard or even on your front porch. This home even has a roof that is less than 4 years old too! Schedule your showing today as this won't last long!
$94,900
4709 Hanna Fort Wayne, IN 46806
View additional info
View additional info
Welcome home to Devils Hollow where you will find estate sized lots, winding drives to architecturally designed homes that are all surrounded by nature's glory. 15018 Powderhorn Rd provides a feel of country, yet located in the heart of the Southwest Allen County School District its only minutes from all the conveniences of life. Custom built quality on a gorgeous 2.2 acre parcel with detailed established landscaping and panoramic sunset pond views. Light and bright, bringing the outside in, the open concept floor plan is designed for todays living and entertaining lifestyles. An inviting two story foyer leads into a dramatic great room that has a floor to ceiling windows, a stone fireplace with custom mantel and a wet bar with built inns. The centerpiece of the home is the eat in kitchen that features granite countertops, custom cabinets, a center isle, a pantry, a planning desk area, trapezoid windows, and easy access to the deck overlooking your backyard paradise. The dining room is perfect for that special occasion. The formal living room is accented by a coffered ceiling. An essential, the home office/library offers french doors for privacy and built in bookshelves. The owners suite has a jetted tub and separate shower and his and her closets. Three other generous sized bedrooms and one full bath complete the second level. A walk out lower level has multiple spaces for a rec, media or work out room. Updates over the years include; granite countertops, furnace/central air, roof shingle's, skylights, crank windows, flooring, sliding glass door, garage doors & openers, water softener, hot water heater and gas cooktop. Devils Hollow amenities include tennis courts, a basketball court, a neighborhood beach on a spring fed pond a fishing pond and great neighbors. One year Cinch home warranty provided to buyer.
View additional info
Well Maintained Condo is now available in popular Sawmill Woods! The inviting living area boasts vaulted ceiling, a gas fireplace, and beautiful plank flooring. Step into the kitchen featuring sleek plank flooring and stainless steel appliances remain. Upstairs, discover the expansive master bedroom complete with built-ins and a walk-in closet, alongside a versatile loft space with closet that could easily be transformed into another bedroom. Fresh paint and neutral décor add to the appeal. Situated on a spacious corner lot, this maintenance-free condo offers a host of amenities including a pool, clubhouse, pickle ball, tennis courts, playground, and basketball courts. Quarterly dues cover exterior maintenance, lawn care, snow removal, and exterior insurance. Located mere minutes from picturesque Shoaff Park, with access to the River Greenway and an array of recreational activities. Utility costs include Gas $46, Electric $82, and City $87. Don't miss out on this opportunityâschedule your viewing today!
$535,000
12216 Hawkins Fort Wayne, IN 46814
View additional info
Exceptional .43 acre lot overlooking the 13th green in Chestnut Hills. Welcome summer on the spacious deck. Live well in this open floor plan with lots of natural lighting throughout. Note the updated, main floor primary suite with tile walk-in shower, separate soaking tub, quartz countertop, new fixtures, and heated floor. There's roaming room for everyone with 3 generous bedrooms upstairs and a sprawling finished, daylight lower level that also has a full bath. Note the added whole house Koehler generator that operates everything except the basement lights. Also note the sump pump is connected to the generator and you never have to worry about losing power in a storm. The roof was new in 2019 and was a complete tear off with new gutter guards. Fuel efficient furnace and central air both new in 2017. New carpet in great room, dining room, and stairway in 2024. Updated light fixtures and cabinet pulls in the kitchen and breakfast area. Note the low maintenance perennials and bulbs in the landscaped beds. The side-load 3-car garage gives you a perfect spot for a basketball goal. Come see the value before it's sold. Some photos have been digitally staged with furniture but accurately reflect the structure.
$900,000
533 Gatcombe Fort Wayne, IN 46845
Open House:
Sunday, 4/21 1:00-3:00PM
View additional info
Luxury isn't merely a price tag â it's a sensation, an experience that transforms the mundane into the extraordinary. Prepare to immerse yourself in the epitome of luxury as you step into the exquisite embrace of 533 Gatcome Run. Secluded Sophistication, City Convenience: Tucked away in the tranquil embrace of Northwest Allen County, this haven of indulgence offers the perfect blend of seclusion and accessibility. Despite its secluded setting, you're never far from the pulse of city life, ensuring that all of life's conveniences are just moments away. Nature's Symphony: Step onto the back patio and behold a symphony of nature's wonders unfolding before your eyes. From playful beavers to graceful herons and majestic bald eagles, every moment spent in this outdoor sanctuary is a testament to the splendor of the natural world. Engage the automatic screens to create a warm and private space that invites year-round enjoyment, where the boundary between indoor luxury and outdoor serenity becomes beautifully blurred. Culinary Delights Await: Prepare to dazzle your senses in the culinary masterpiece that awaits in the kitchen. Immerse yourself in breathtaking design and impeccable craftsmanship, where waterfall quartz countertops cascade with grace, quartz backsplash shimmers with elegance, and chef-worthy appliances beckon culinary creativity. With a 36-inch, 6-burner gas range at your disposal, every meal becomes a gourmet adventure. A Spa Retreat in Your Own Home: Indulge in the ultimate pampering experience in the primary en-suite bathroom, where every day feels like a visit to the spa. Luxuriate in the garden tub, rejuvenate in the spacious walk-through shower, and luxuriate in the opulence of separate his and hers walk-in closets. No matter how you choose to pamper yourself, this spa-like sanctuary ensures that every moment is steeped in luxury. Guests Welcome in Grand Style: Extend the luxury to your guests in the daylight basement, where comfort and elegance converge effortlessly. With a fourth bedroom, full bathroom, additional laundry access, multiple living areas, and a wet bar, your loved ones will feel like royalty during their stay. Luxury Unveiled in Every Corner: Even the unfinished areas exude an air of luxury, with vast spaces in the basement providing ample storage and a walk-up semi-finished attic space from the garage offering endless possibilities for customization. Prepare to embark on a journey of unparalleled luxury!
$179,900
714 Nuttman Fort Wayne, IN 46807
View additional info
Beautifully updated and move in ready two story home on a full basement in the '07! This home features 3 bedrooms 1.5 bathrooms and just over 1300 sqft. Recent updates include paint, vinyl flooring, carpet, lighting, backsplash in kitchen, countertops, bathroom updates, and more. Detached 20x20 garage. Conveniently located close to Foster Park, The Clyde Theatre, and the 07 Pub! Be sure to check this one out!
View additional info
First time homebuyer? Looking to downsize? Something in between? This could be the home for you. This well maintained one story home on a partially wooded lot has a lot to offer. The oversized two car garage will sure come in handy, how about the peaceful park-like backyard, or the spacious living room with vaulted ceilings. This low maintenance updated home will not last long so schedule your showing today!
$775,000
11929 Crossway Fort Wayne, IN 46814
View additional info
Welcome to a luxurious Mediterranean-style retreat in Fort Wayne's prestigious Chestnut Hills neighborhood. This stunning residence seamlessly blends elegance with modern comfort, boasting meticulous upgrades like granite finishes and hardwood trim throughout. Spanning 5,095 square feet, this spacious home features a well-designed layout, including a sumptuous master suite and three additional bedrooms upstairs. The lower level offers versatility with an extra bedroom, perfect for a home office or recreation area. Outside, enjoy the meticulously manicured landscaping and access to top-notch amenities, including golf course and waterfront views. Conveniently located in Southwest Fort Wayne, this home offers easy access to shopping, dining, entertainment, and excellent schools. Don't miss out on luxury livingâschedule your private tour today!
$289,900
14492 Andina Fort Wayne, IN 46845
View additional info
Fantastic Pond Lot! Located in the high demand NACS District and Rapids of Copper Creek Neighborhood. This 3 Bed/2 Bath Home features 1495 square feet and finished 2-car garage. Spacious Entrance Foyer leads to the Open Floorplan from the Great Room into the Nook and Kitchen. The Modern Kitchen features an Oversized Island, Corner Pantry and plenty of cabinet space. Dine in the Nook or on your Patio with a fantastic Pond View! At the end of the day, retire to the Master Ensuite with Double Vanity Sinks, 5 Foot Shower and adjoining Walk In Closet. Schedule your Private Showing today!
$198,000
2515 Freeman Fort Wayne, IN 46802
View additional info
Fully renovated - this excellent income producing property sits on .50 of an acre and is in the prime location of Fort Wayne near Jefferson Point Mall. This is a turnkey investment for the savvy investor. Long term renters in place and under lease until March 2027. Price reflects turn key investment, income producing property. No in person showings until an offer is accepted, contigent on a walk thru. A great opportunity to own a home in town but not have a neighbor right on top of you! New in 2023: flooring, lace ceilings, paint (walls, ceilings and all trim), matching custom soft close cabinets in kitchen and bathroom, matching granite counters in kitchen and bathroom, double ss sink, disposer, french door fridge, gourmet stove, dishwasher, LED ceiling can-less lights, closet concepts in 3 closets, shower, plumbing (pex and copper) and garage door opener and springs New in 2024: furnace This property is agent owned and is being sold AS IS. Taxes do not reflect exemptions Fencing is not permanent and is not included Some pictures have been stagged to show ideas
$350,000
911 Mill Fort Wayne, IN 46845
View additional info
Beautiful ranch home on an amazing lot in the desirable Lake Pointe Villas! Home has a large great room with a cathedral ceiling, built-in entertainment center and gas fireplace. The great room is open to an inviting den with a perfect view of the pond and the walking trail around it and ust a short trip to the club house. The kitchen has solid wood cabinets and a built-in desk and a pantry closet. All the appliances remain including the new stainless steel refrigerator ('24) and washer and dryer ('20). There is a separate dining area directly off the kitchen with a nice view of the pond. The large master suite has a 6'x9' walk-in closet, full bath and a 2nd sink area. There are large closets in the other bedrooms and the hall for all the storage you would need. BRAND NEW WINDOWS throughout the home! NEW garage door. Snow removal, mowing and some landscaping taken care of by the association. Home is close to shopping, resatruatants, hospitals & Parkview YMCA. Don't miss this rare villa opportunity in Norhtwest Allen County Schools!
$109,900
4837 Calumet Fort Wayne, IN 46806
View additional info
You will love the curb appeal of this Lafayette Place home wit carport and shed. Exterior and interior painted 2022. Gas forced air with 2 cooling units (LR and bedroom remain). Updated white kitchen with newer counters, sink and faucet. All appliances remain (not warranted). New washer and dryer. Pella windows with slim shades add a modern flare. Newer vinyl plank flooring. Beautiful bay window in Living Room plus built-ins. New shingles 2021. New gutters and chimney flashing 2022. Updated bathroom (new toilet 2023). Attic insulated 2022. Crawl space insulated 2023. Great driveway for parking plus off street parking. Close to all the conveniences. Out building is a carport with an attached shed.
View additional info
**Open House every Sunday (except holidays) 1-3** Welcome to your dream home built by Wolf Homes! This brand-new two-story residence boasts impeccable craftsmanship and luxurious finishes throughout. Step into the heart of the home, where custom Amish-built cabinetry adorns the kitchen, perfectly complemented by sleek quartz countertops. Entertain with ease in the spacious open-concept layout, where the kitchen seamlessly flows into the dining and living areas. Upstairs, you'll find a serene retreat in the 4 generously sized bedrooms, each offering ample closet space and natural light. As you explore further, notice the attention to detail with luxury vinyl plank flooring that combines style and durability effortlessly. Located in a desirable neighborhood Ridgewood at Copper Creek, this home provides the perfect blend of comfort and sophistication. Don't miss your chance to make this exquisite property your own!
View additional info
Spacious 3 bedroom, 2.5 bath ranch on a private wooded lot. Home has many handicap accessible upgrades, including no step entry or roll in master shower. Home comes with Generac whole home generator, furnace and AC replaced in June 2022. Fireplace insert 2023, bathroom floors 2-3 years old. Large eat-in kitchen featuring wonderful Harlane cabinets, may with roll out shelves. Appliances included, but not warrantied. Gas stove and dryer currently, 220 electric installed and ready. Many built in cabinets and bookshelves in the great room and bedrooms. Great room features a new fireplace insert with remote start. Ample closet and storage space in all 3 bedrooms with built in shelves and organizers. Relaxing and peaceful sunroom/3 seasons room in the private backyard. Lofted den/home office or play area with a 1/2 bath located on upper level. Home has an irrigation system installed with completely separate water meter. Irrigation system is currently turned off and was winterized by professional irrigation company. Information can be supplied upon request. At time of winterization, system functioned properly, but not warrantied.
$205,000
6230 Savannah Fort Wayne, IN 46835
View additional info
Lovingly cared for 2 bedroom, 2 full bathroom, villa in Concord Place. Eat-in kitchen with ample counter and cabinet space PLUS formal dining area. Large Living Room with tray ceiling and elegant gas-log Fireplace. Primary En-Suite with double sinks and spacious walk-in closet. Fenced 22 feet long patio for outdoor relaxation and entertaining. HVAC professionally serviced/updated within the past year (New Central Air in summer of 2023 and new control board and blower motor in Furnace a few months ago). Includes refrigerator, range/oven, clothes washer and dryer, dishwasher, microwave hood, and all window treatments. Association dues provide City Water & Sewer, Trash Pick-up, and all exterior maintenance (includes roof, siding, windows, doors, lawn mowing snow removal, etc.).
$309,000
1324 Pelham Dr Fort Wayne, IN 46825
View additional info
Come and see a beautiful and professionally upgraded 4 BR, 2.5 BA, ranch home on a large quiet ½ acre lot. Wood plank flooring, new windows, new gas hot water heater, and a new gas hot water heat boiler. Dining room, family room with a cozy stone, gas fireplace. Great room for your family and holiday gatherings. The family chef will be delighted with this upgraded kitchen which boasts gorgeous cabinetry, double oven, plus a gas cook top, Samsung refrigerator! Close to shopping, easy access to 69. Spacious master suite and bath. Peace of mind can be yours with all the new components in this 2,200 sq/ft ranch - New roof in 2017, new windows, new new gas hot water heater, and a new gas hot water heat boiler in 2023, seller installed new lock on front door, New thermostat controlled fan in attic 2023. You donât want to miss this one! It wonât last long! Lawn Service to treat grass paid in Full 2024, Rolf Griffin HVAC Maintenance agreement paid in full 2024. Washer, Dryer and Beautiful Samsung Refrigerator W/french door and fingerprint resistant coating negotiable, both go with a full price offer.
View additional info
Relaxing Cottage Retreat Awaits You! Nestled among lush green lawns and canopied by mature trees is this lovely 3 bedroom, 2.5 bath ranch villa. If you are looking for a quiet location to call home, this one is a must see! Almost 1800 square feet of living space plus two car attached garage with room to store the extras. As you drive toward the residence you will notice that it is nearly hidden from the street view. No close neighbors at rear of your lot and none near to one side. Only, beautiful views of pine trees and seasonal foliage and blossoming flowers. Wildlife is what you will see in very direction. Enter onto the wooden floored entry hall that sets into the open concept floorplan. Built-in-book shelves with extra storage space. A private owners suite is located at back of the home features separate shower, double vanity and an awesome soaker tub! Just off the garage is where you find a large laundry room and half bath. Stainless kitchen appliances remain with is freestanding villa. Breakfast bar tile floors wood cabinets and solid seamless counter tops complete this nice kitchen. Just beyond the dinning room you will find the wonderful private sunroom retreat perfect one to enjoy peacefulness or to entertain guest. Set out onto the deck complete with grill. HOA cares for the lawn mowing, mulching, weeding, plant pruning plus snow removal. Community offers a private pool and tennis courts and a nice fishing pond with deck plus a shaddy gazebo. Do miss out on this one!
$240,000
113 Riley Fort Wayne, IN 46825
View additional info
Explore this charming ranch-style home boasting a split bedroom floor plan. Nestled in Stone Creek subdivision, this residence offers three bedrooms and two full bathrooms. Situated conveniently near I-69, as well as various local eateries and businesses. Step inside to discover a welcoming foyer adorned with newer flooring, seamlessly transitioning into the expansive open-concept living area. The living room seamlessly connects to the kitchen and dining space, facilitating effortless entertaining. Retreat to the spacious master bedroom located at the front of the house, featuring an en-suite bathroom and a walk-in closet. Additionally, there are two more bedrooms and a recently renovated full bathroom. Outside, the backyard boasts a privacy fence, an oversized concrete patio, and a charming cabana. Don't miss the chance to take a closer look. Schedule your showing today!!!
