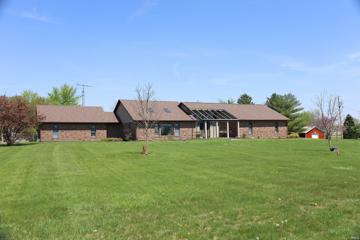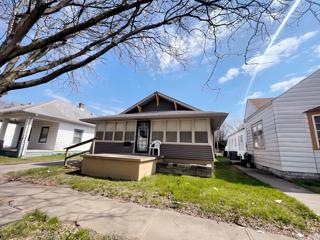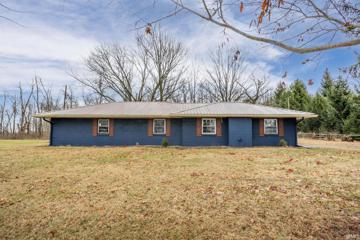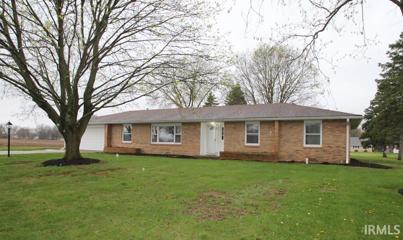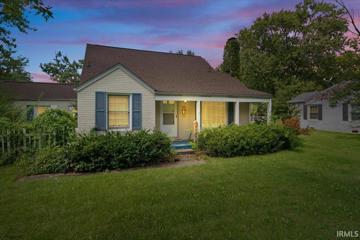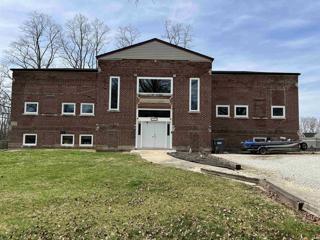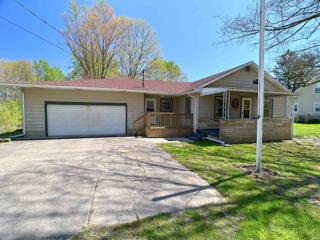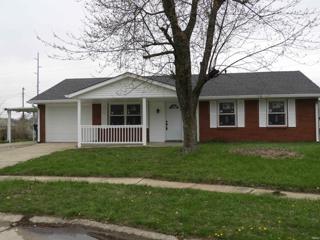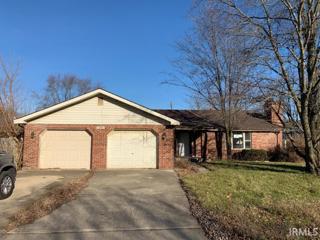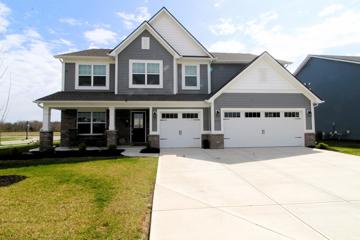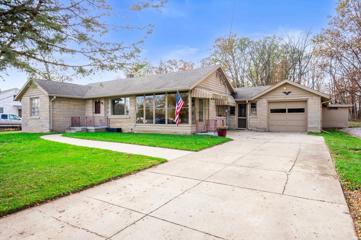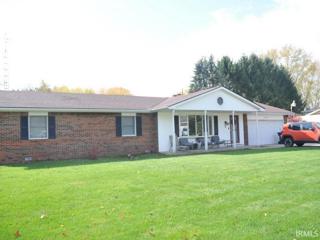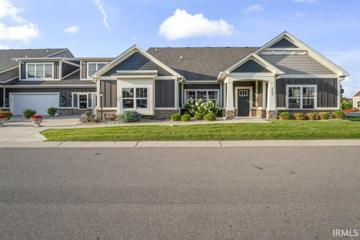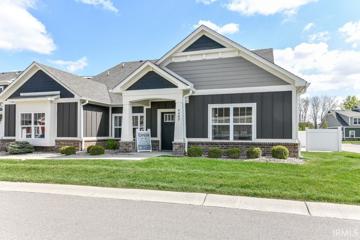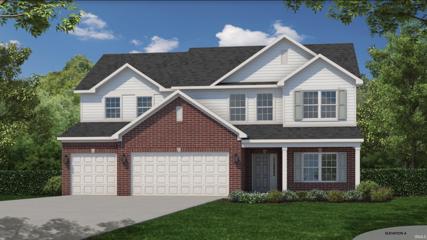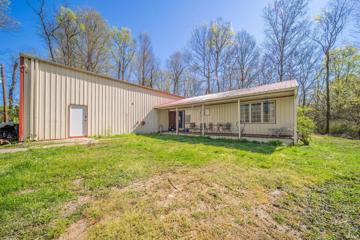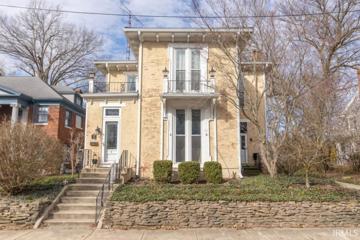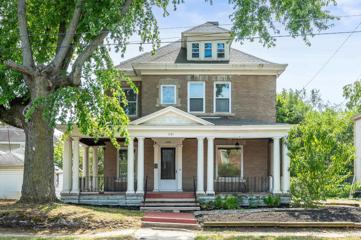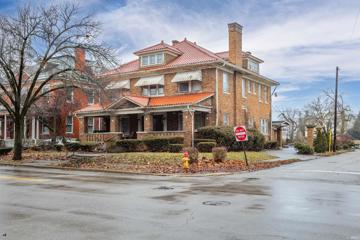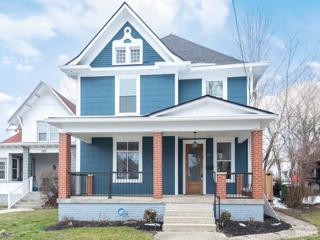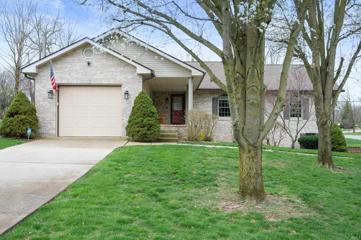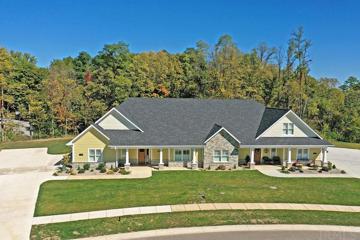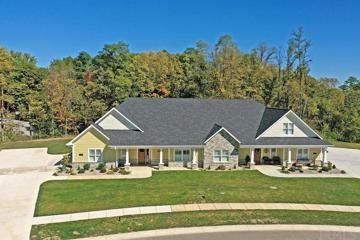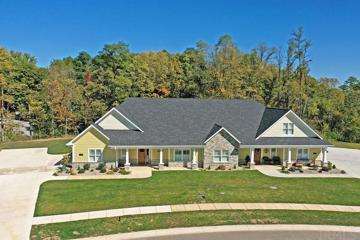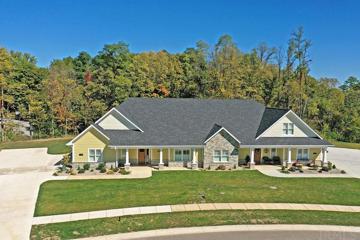Markleville IN Real Estate & Homes for Sale
The median home value in Markleville, IN is $195,219.
This is
higher than
the county median home value of $168,783.
The national median home value is $308,980.
The average price of homes sold in Markleville, IN is $195,219.
Approximately 82% of Markleville homes are owned,
compared to 13% rented, while
5% are vacant.
Markleville real estate listings include condos, townhomes, and single family homes for sale.
Commercial properties are also available.
If you like to see a property, contact Markleville real estate agent to arrange a tour today!
Learn more about Markleville.
We were unable to find listings in Markleville, IN
View additional info
This stunning property boasts a prime location on a spacious lot with breathtaking views of the surrounding countryside. With 5 bedrooms, 4 full bathrooms, and 5000 square feet of living space, this home offers plenty of room for your family to grow and thrive. As you step inside, you'll be greeted by an inviting foyer that leads to a spacious living room. The living room flows seamlessly into a dining area and butler's pantry. Beautiful kitchen with stainless steel appliances, solid surface countertops, and ample cabinet space. The luxurious master suite boasts a large walk-in closet and a spa-like bathroom with a soaking tub, separate shower, and dual vanities. Four additional bedrooms and three full bathrooms complete this house. Outside, you'll love spending time on the deck overlooking the lush backyard, perfect for relaxing or entertaining. The large great room used to house an indoor pool which could be brought back to life. Property is conveniently located between New Castle and Pendleton. Book your showing today!
$130,000
2122 George Anderson, IN 46016
View additional info
Welcome to this charming bungalow nestled in the heart of Anderson! This adorable abode boasts not only ample space for comfortable living but also offers exciting potential for expansion â imagine effortlessly adding a third bedroom to suit your evolving needs! As if that weren't enticing enough, a massive detached garage awaits, ready to accommodate all your DIY aspirations and hobbyist dreams. Whether you're a seasoned handyman or a creative enthusiast, this expansive workspace is a blank canvas for you to unleash your imagination and bring your projects to life. Ideal for investors or homeowners looking to diversify their portfolios, this cute bungalow presents a fantastic opportunity to join the rental market. With beautiful woodwork and a set of French doors exuding timeless charm and character, this home is sure to captivate both your heart and your investment instincts.
View additional info
Low maintenance country living in a great location! This home features 3 large bedrooms and an open concept living/dining/kitchen combo. There have been lots of updates including all new floors throughout. Sitting on a partially wooded lot with plenty of space in the backyard for whatever your heart desires!
$239,000
8301 S Asbury Daleville, IN 47334
View additional info
Country living with all the conveniences of the city. Four bedroom, 2 1/2 bath home located on dead end street. Daleville schools. Fresh paint & new carpeting, vinyl, & laminate floors throughout. Electrical has been updated to 200 AMP & the exterior windows & doors aluminum wrapped. Main sewer drain under house was updated in 2023 & line from house to street was replaced in 2021. Primary bedroom includes attached bath with walk-in shower. Newer overhead garage door & opener. City water & sewer. Lots of storage space including ample closets & storage closet in garage. Brick exterior, well maintained, & move-in ready. Home is owned by local church & was previously tax exempt except for ditch & storm water. Home was recently divided from a larger parcel in 2023.
$165,000
1125 Park Anderson, IN 46011
View additional info
Discover the charm of this 3 BD, 1 BA home nestled on a spacious corner lot. The allure begins w/a gas fireplace gracing the living room, creating a warm & inviting atmosphere. A functional galley kitchen offers updated appliances & ample storage, making meal preparation a breeze. Step outside to find a back deck ideal for dining & a covered porch perfect for lazy afternoons. The fully fenced backyard provides privacy & a versatile space for outdoor activities, gardening, or simply unwinding. With its charming character, this home embodies comfort. Its corner lot location adds to the curb appeal, w/convenient access to amenities & schools enhances its appeal. Come experience the possibilities of this delightful property firsthand.
$90,000
195 High Greensboro, IN 47344
View additional info
Former brick school house with endless possibilities! Currently this home is being used as a single family residence but has been set up as an apartment building in the past. The main level has a spacious kitchen with all appliances staying. The "quilt room" has enormous space and would make a perfect primary suite. A cozy living room, large den and two other finished rooms as well as a laundry area complete the main level. The upstairs has amazing space and is a blank slate for you to put your finishing touches on. There have been updates including a new roof, gutters and windows. This property sets on just under an acre and has an abundance of parking.
View additional info
Sit outside on the open deck or under the shade of the porch and enjoy the peaceful setting. A short walk from the Westwood golf course, this ranch property is well-maintained with 4 bedroom and 1.5 bath. 1780 square feet with an attached 2-car garage. Located in Westwood Elementary School district. All appliances stay. Roof 2019. Updated plumbing.
$159,900
2308 Edgemont Anderson, IN 46011
View additional info
Beautifully remodeled three bedroom ranch! Covered front porch to enjoy the summer season. Ready for you to call this your new home. All new flooring, roof, gutters, windows, mechanicals and appliances. The kitchen is beautiful and bright. Room for an eat-in area. Large back yard for entertaining and summer fun. Attached garage and additional carport parking. You've got to come take a look at this one!
$174,900
724 Iroquois Anderson, IN 46012
View additional info
Looking for a project? Brick & Vinyl Ranch. Primary bedroom has a three piece bath. Living room has wood burning fireplace plus a family room. Large eat in kitchen and formal dining room. New 90 plus gas furnace and central air. Covered front porch, wood patio deck, partial privacy and chain link fenced back yard. 2 car attached garage.
$429,900
9257 Casey Pendleton, IN 46064
View additional info
Why wait for a new build when you can move right into this stunning newer construction 5 bedroom, plus a loft, home built by Lennar Homes. Enjoy all the upgrades in this home while being located in the sought-after neighborhood of Springbrook. Inside you'll be greeted by a large foyer leading into the open concept layout featuring a spectacular kitchen including a massive island, so many soft close cabinets, quartz countertops, a reverse osmosis system and a walk-in pantry with a coffee bar. Plenty of space for entertaining with the dining area, living room and sunroom all adjacent to the kitchen. Mudroom situated perfectly upon entering from garage. The main level guest bedroom features a built in, pull down murphy bed and a large full-size bathroom. Upstairs you'll find a loft area, very nice master suite, 3 more bedrooms, twin sinks in the shared bathroom, and conveniently located laundry room. Outdoor back patio is located off the sunroom with fenced in yard. Remote controlled blinds downstairs. Ring doorbell and flo system.
$192,500
2759 N Memorial New Castle, IN 47362
View additional info
Back on market! Due to no fault of the seller or condition of the property. Resting on two parcels for a combined 3.296 acres, this home and property are loaded with character and amenities. The well maintained 1,232 SF all Bedford stone ranch offers 2 bedrooms and 1 updated bathroom. Original arched doorways, French doors, and hardwood flooring are a nod to the historic detail of the home. The spacious kitchen and formal dining room are perfect for entertaining guests. An enclosed front porch has beautiful wood paneled ceiling and tiled floor. A second porch is screened and includes a hot tub to enjoy while taking in the privacy of the wooded acreage. The attached two car drive through garage leads to additional parking and a circular driveway. The 10â x 12â shed and partial basement provide additional storage.
$235,000
413 E Christine New Castle, IN 47362
View additional info
Newly updated with lots of improvements. New flooring, paint, and appliances. Wonderfully quiet neighborhood. Westwood and New Castle schools. Move in condition.
View additional info
Experience the luxury and convenience of maintenance free living at Bridgenorth â The Preserve! This condominium is the Lincoln model and offers 2,633 sq ft of finished living space with many upgraded features. The home has an open concept great room, dining room and kitchen. The kitchen features premium granite countertops, soft-close cabinets, backsplash, and a walk-in pantry. The main level large Primary Suite with spacious attached bathroom with dual sink vanity, roll-in, fully tiled shower and attached walk in closet are sure to impress. A second bedroom with walk-in closet, a flex room, and a separate laundry room complete the main level. This home also features upgraded luxury vinyl plank flooring in all common areas, a finished 2 car garage, a large, 2nd floor bonus room and full bathroom. As the homeowner you will enjoy the Exterior Maintenance package including maintenance of gutter and window cleaning, all landscaping, mowing and snow removal and exterior homeownersâ insurance! Walking distance to Wilbur Wright Trail, YMCA, and medical facilities. Enjoy the clubhouse and pickleball courts available to the residents!
View additional info
Experience the luxury and convenience of maintenance free living at Northfield Village! This home is the Montgomery model and offers 2,202 sq ft of finished living space with many upgraded features overlooking a pond in the back. The home has an open concept great room, dining room and kitchen. The kitchen features premium granite countertops, soft-close cabinets, backsplash, and a walk-in pantry. The main level large Primary Suite with spacious attached bathroom with dual sink vanity, roll-in, fully tiled shower and attached walk in closet are sure to impress. A second bedroom or office with walk-in closet and a separate laundry room complete the main level. This home also features upgraded luxury vinyl plank flooring in all common areas, a finished 2 car garage, a large, 2nd floor bonus room and full bathroom. As the homeowner you will enjoy the Exterior Maintenance package including maintenance of gutter and window cleaning, all landscaping, mowing and snow removal and exterior homeowners insurance! Walking distance to Wilbur Wright Trail, YMCA, and medical facilities. Enjoy the clubhouse and pickleball courts available to the residents!
$413,190
416 Luellen New Castle, IN 47362
View additional info
Introducing the WINDSOR by Bridgenorth Homes. This 2 story home will be located at The Preserve, a planned community development in New Castle, IN. Enjoy the benefits of new construction and an exceptional number of amenities in this 2,958 SF home. This floor plan offers 4 bedrooms and 3.5 bathrooms. Key features of the WINDSOR are an attached 3 car garage, high ceilings, a floor plan designed for entertaining, and an exceptionally well equipped kitchen. Additional conveniences include upstairs laundry and multiple options such as fireplace, sunroom, screened porch, butler pantry, luxury features, or loft in lieu of fourth bedroom. This location accesses the Wilbur Wright trail and is walking distance from the YMCA. Community amenities will include a clubhouse and pickle ball courts. Proposed new build.
View additional info
Welcome to this beautiful secluded 3.8 acre lot located on a dead end road. This barndominium needs just enough finish work, that you can make it your very own and very spectacular! This home has 3 bedrooms, a den and 3 full bathrooms. It is fully plumbed and ready for an outdoor wood burning furnace. It also has a separate electric furnace as a backup, a wood burning wood pellet stove, and central air. The upstairs bedroom has a beautiful landing overlooking the open concept of the house. You'll enjoy the electric fireplace, vaulted shiplap ceilings, and granite countertops. The possibilities are endless with this home!
View additional info
This historic Italianate residence, built in 1867, is brimming with architectural details and modern updates, is in Knightstown, IN close the Historic Hoosier Gym. This home has a very stately street appearance. Walk through the front door to a beautiful formal entry. Throughout the first floor there are 11' ceilings, original woodwork, hardwood floors, and beautiful built-ins. Large windows (replacement) provide lots of natural light. The living room features real wood paneling, brick hearth fireplace, custom built-ins, and a large bay window. The main floor has an office with exterior door, or this could be a bedroom (no. 5) on the main level. The kitchen has been tastefully upgraded, with quartz counter tops, custom cabinetry (pull out shelving), butcher block island, high end appliances, breakfast nook with fireplace and main level laundry space. Two staircases, one formal off the living room. The other is a back stairway that leads to and from the kitchen. Formal dining room with wainscotting, large family room and a full bath (updated) finish out the first floor. 4 large bedrooms with a full bath are upstairs. All bedrooms have high ceilings, large windows, and hardwood floors. There is a large detached garage with work space and storage accompanied by a nice backyard space. Plenty of off-street parking, central air, new roof, full basement. Truly a special home that you must see to appreciate. This home is located just 50 miles to the Indianapolis Airport, and 40 miles to downtown Indianapolis.
$249,000
1121 Indiana New Castle, IN 47362
View additional info
C. 1910. This downtown home offers 4,391 SF of living space, 6 bedrooms and 2.5 baths. Historic elements and open layout offer timeless elegance and comfort. The exquisite interior detailing is preserved with quarter-sawn oak floors and wainscoting, pocket doors, beamed high ceilings, natural woodwork, built-in bookcases, 2 pantries, hand carved newel post, stained and leaded glass windows, and original pink marble around the fireplace. Formal dining and breakfast rooms flow to the kitchen, with granite countertops and exposed brick wall. Another standout is the upstairs art studio or reading room surrounded by windows and natural light. The second level offer 4 bedrooms and 2 full baths. Jack and Jill bath connects 2 of the 4 bedrooms and another full bath has original tile floor and clawfoot tub. Two more bedrooms and landing area finish out the 3rd floor. Other conveniences include main level laundry and half bath. Attic, basement, and closet storage is plentiful. The back deck awaits for morning coffee and evening relaxation.
$259,900
424 S Main New Castle, IN 47362
View additional info
Large Traditional Family Home- This home is grand and waiting for a family to make it a home again. This home features original stained glass, tile work, butternut trim, solid wood interior doors with stain glass inlay, multiple fireplaces and built in cabinetry. The first floor features formal foyer with grand staircase, formal dining room, breakfast room, kitchen with butler pantry, living room and parlor, powder room and rear mud room with access to second floor and basement. The second floor includes four bedrooms, a nursery, an office with exterior access to roof top deck and two full bathrooms. The third floor is finished recreation space. The finished basement includes a family area, full second kitchen, laundry room and full bath.
$219,900
111 Bundy New Castle, IN 47362
View additional info
You can't help but notice this newly updated home in the heart of New Castle-the bold paint color with the red brick accents and white trim undoubtedly catches the attention of any passersby. With original charm intact, expect to fall in love with the character and upgrades alike! Main floor features include the family room with fireplace, updated kitchen with new stainless appliances, a formal dining room, butlers pantry and a bedroom equipped with a half bath. Upstairs includes the primary bedroom with full bath, 2 additional bedrooms and lastly, a full bath with laundry. The exterior features a covered front porch and a private backyard with an open deck, brand new privacy fence, shed and carport.
$369,900
2624 E Fairoaks New Castle, IN 47362
View additional info
Don't overlook the chance to own a meticulously maintained, custom-crafted home nestled in a convenient location. The main floor showcases gleaming hardwood floors, a spacious design with a layout that's well suited for entertaining, three generously sized bedrooms with ample closet space, along with two full bathrooms. Venture downstairs to uncover a completely separate living area, featuring a fourth bedroom and third full bathroom. An independent room with its own private exterior entrance offers endless possibilities, whether you envision a home office, game room or creative studio. Additionally, indulge in the luxury of a climate-controlled one and a half car garage for the main floor, complemented by an oversized two-car garage for the lower level.
$364,900
308 Blue River Knightstown, IN 46148
View additional info
The Oasis floor plan boasts 2100 square feet of living space which includes 2 BR+flex room,2 full baths, open living concept with stainless steel appliances, solid surface countertops, large living space with 9' ceilings, screened porch/patio, 2 car attached garage. Upgrades on countertops, cabinets, flooring, and fixtures.Primary bedroom features a full bath walk in closet Quality built by local builder/developer.Truly maintenance free living, each townhome is a member of the HOA,lawn care, snow removal, exterior maintenance are no longer your concern. Knightstown is a community nestled just off of US 40 and very close to I70. Please note:Pictures show a previously built Oasis Home and may include modifications to the base floorplan.
$329,900
303 Blue River Knightstown, IN 46148
View additional info
The Tranquility floor plan boasts 1775 square feet of living space which includes 2 bedrooms, 2 full baths, open living concept with stainless steel appliances, solid surface countertops, large living space with 9' ceilings, screened porch/patio, 2 car attached garage. Upgrades on countertops, cabinets, flooring, and fixtures. Primary bedroom features a full bath walk in closet.Quality built by local builder/developer. Truly maintenance free living, each townhome is a member of the HOA, lawn care, snow removal, exterior maintenance are no longer your concern.Knightstown is a community nestled just off of US 40 and very close to I70. Please note:Pictures show a previously built Oasis Home and may include modifications to the base floorplan.
$314,900
319 Blue River Knightstown, IN 46148
View additional info
The Cottage is the smallest floor plan at 1700 square feet of living space which includes 2 bedrooms, 2 full baths, open living concept with stainless steel appliances, solid surface countertops, large living space with 9' ceilings,, 2 car attached garage. Quality built by local builder/developer. Truly maintenance free living, each townhome is an HOA member, lawn care, snow removal, exterior maintenance are no longer your concern. Knightstown is a community nestled just off of US 40 and very close to I70. A quaint town with locally owned restaurants and shops, less than an hour drive from Indianapolis International Airport. Please note; pictures show a previously built Oasis home and may include modifications to the base floor plan.
$329,900
315 Blue River Knightstown, IN 46148
View additional info
The Tranquility floor plan boasts 1775 square feet of living space which includes 2 bedrooms, 2 full baths, open living concept with stainless steel appliances, solid surface countertops, large living space with 9' ceilings, screened porch/patio, 2 car attached garage. Upgrades on countertops, cabinets, flooring, and fixtures. Primary bedroom features a full bath walk in closet.Quality built by local builder/developer. Truly maintenance free living, each townhome is a member of the HOA, lawn care, snow removal, exterior maintenance are no longer your concern.Knightstown is a community nestled just off of US 40 and very close to I70. Please note:Pictures show a previously built Oasis Home and may include modifications to the base floorplan.
