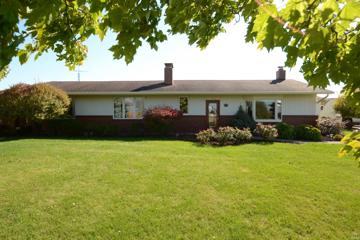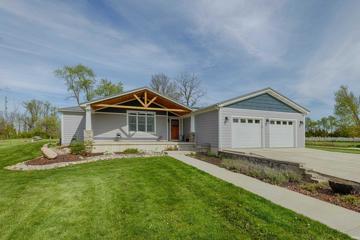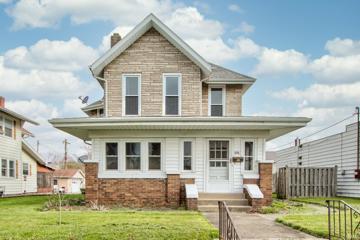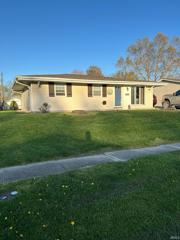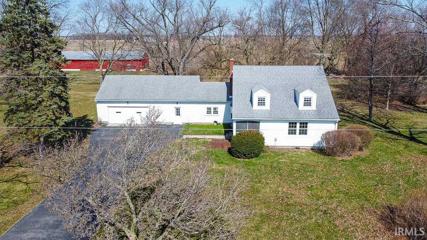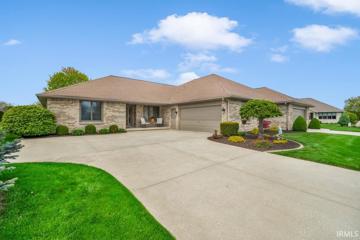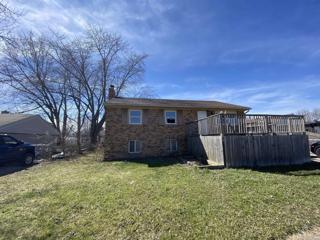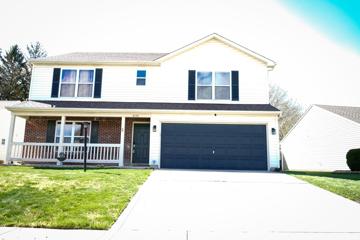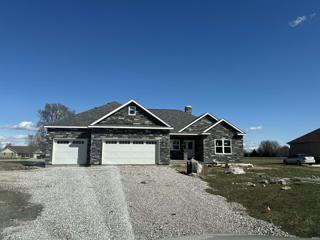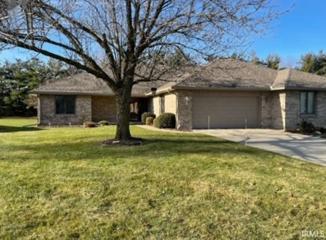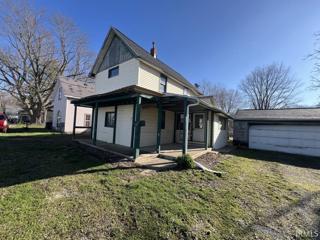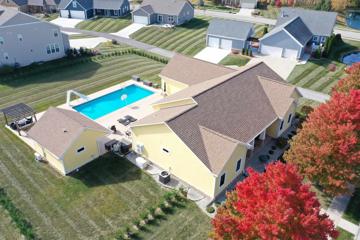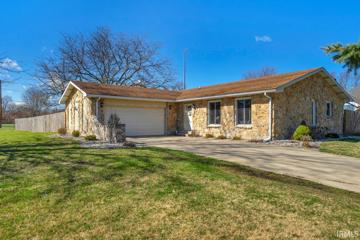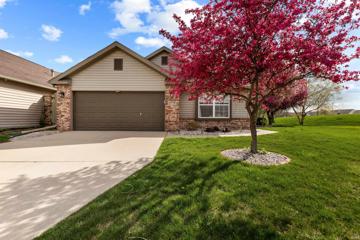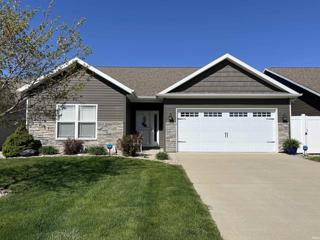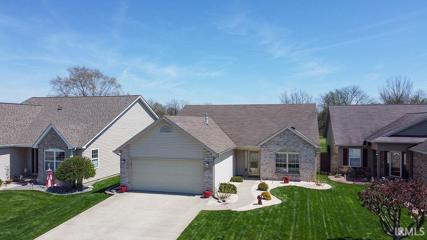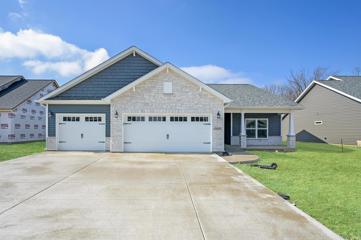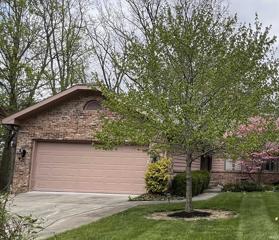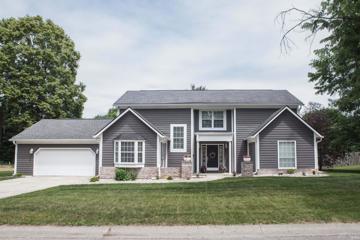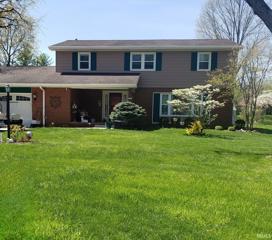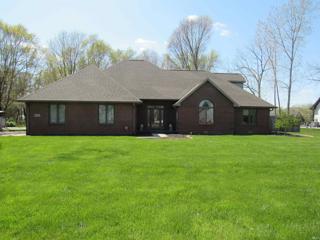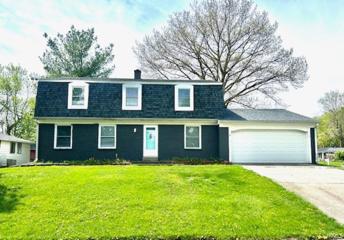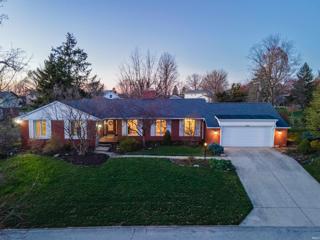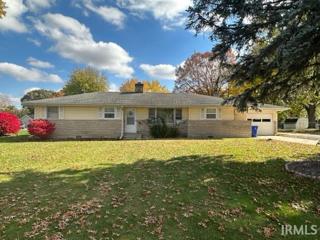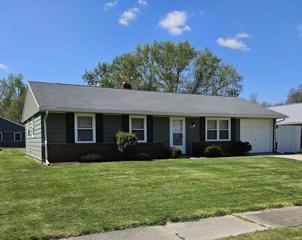Tipton IN Real Estate & Homes for Sale
The median home value in Tipton, IN is $160,000.
This is
higher than
the county median home value of $132,349.
The national median home value is $308,980.
The average price of homes sold in Tipton, IN is $160,000.
Approximately 65% of Tipton homes are owned,
compared to 26% rented, while
9% are vacant.
Tipton real estate listings include condos, townhomes, and single family homes for sale.
Commercial properties are also available.
If you like to see a property, contact Tipton real estate agent to arrange a tour today!
Learn more about Tipton.
We were unable to find listings in Tipton, IN
$500,000
3531 E 400 N Windfall, IN 46076
View additional info
Over 3500 sq ft ranch on 3.06 acres. 4 bedrooms, 3 baths. Huge Family room with wood burning fireplace, also 2 gas fireplaces in home. Custom kitchen. Spectacular Master bedroom suite. Sunroom with wetbar. 2 pole barns with concrete floors plus 2 car detached garage. Whole house generac generator. Too many features to list them all.
$399,900
4776 S 50 East Kokomo, IN 46902
View additional info
Beautiful renovated home with over 2000 square feet, big 2 car garage, pole barn and basement sitting on 3.46 acres. Gorgeous kitchen with top of the line appliances and large island with marble countertop. Owner's suite with walk in, tiled shower and huge walk in closet. Great room with built in entertainment center. Whole house generator. Strawberry and asparagus bed. Multiple berry and fruit trees.
$119,900
1016 Main Elwood, IN 46036
View additional info
There is so much charm in this large home! 3 bedroom, 1.5 baths, with a ton of potential! Inside the front door you are greeted with a large enclosed porch, gorgeous original staircase, large living room, family room, and dining room with corner built in. Appliances in the kitchen will remain. Upstairs offers 3 bedrooms, remodeled bathroom, and so much character. Full basement, sunroom & attached garage. This home is just waiting for some finishing touches to reveal it's true beauty.
$124,900
5716 Seneca Kokomo, IN 46902
View additional info
Take a look at this adorable 3 bed 1 bath home nestled on a quiet side street in Indian Heights. This home features an updated laminate through the main part of the house and a spacious updated eat-in kitchen with stainless steel appliances and updated bathroom. This home is a must see!
$309,900
6070 E 300 South Kokomo, IN 46902
View additional info
Fall in love with this charming cape cod nestled on over 3.5 park-like acres of peace & tranquility! Enjoy your morning coffee or take in the amazing sunsets from the screened porch or large bay window in the dining room. The main level features original hardwoods, high ceilings and two bedrooms which includes a master suite. The inviting kitchen is complete with farm-style cabinets and a pantry. Connected to the kitchen you will find a large utility/laundry room, spacious workroom/shop plus an oversized 2-car attached garage. Upstairs brings you a third bedroom or a flex room for crafting or play. There is also another room that can be used for storage or turned into a 4th bedroom by adding a closet. The outdoors boasts mature trees, a livestock barn and a small outbuilding for even more storage. Move-in ready with immediate possession!
$298,000
3111 Lamplighter Kokomo, IN 46902
View additional info
Enjoy maintenance-free living in this lovely, all-brick condo in desirable Waters Edge S/D. Featuring a fully landscaped yard, this well cared for home offers a spacious kitchen with breakfast bar, open concept great rm with built-in entertainment center & dining area, an all-seasons sunroom & master bedroom with en-suite bath, walk-in closet. An additional bedroom, full bath, laundry/mud room with utility sink and a convenient walk-up stairwell to the attic above the 2 car garage provides plenty of extra storage space. Recent updates include: furnace, A/C unit, gas water heater, water softener, carpet, walk-in showers in both baths & all appliances including washer & dryer. Garage refrigerator does not remain.
$79,000
5407 Wea Kokomo, IN 46902
View additional info
Dirty old house just across the way from Taylor Elementary School. While it has 3 bedrooms, 1 1/2 baths, a basement fireplace, and a 2 car detached garage, it isn't much and needs more than just soap and water to bring this home back to it's glory.
$285,900
3154 Springwater Kokomo, IN 46902
View additional info
The newly available dream home boasts a spacious 3072 sq ft of living space, including three spacious bedrooms and two and a half modern bathrooms. The heart of the home features a newly renovated kitchen with sleek granite countertops and fresh cabinetry, complemented by a versatile 24x14 multi-flex room. The open concept design seamlessly connects the family and living rooms to the expansive eat-in kitchen. Upstairs, the comfort continues with walk-in closets in each bedroom and an extra bonus - a 15 x 15 loft space accompanied by two full bathrooms. This home is a perfect blend of luxury and practicality, designed for those who appreciate fine living.
$459,000
4378 S 200 West Kokomo, IN 46902
View additional info
In Cotswold Hills, the Ashlee III floorplan by Kirakoffe Homes stands, shell complete. this home offers you the opportunity to choose your finishes for the interior. A 3-bed, 2.5-bath ranch, 2050 sq. ft. to craft your vision. Covered porch and back patio, den, cathedral ceiling, fireplace and 3 car garage. Personalize your finishes, your home, your life.
$329,900
4103 Colter Kokomo, IN 46902
View additional info
Dreaming of a calmer lifestyle? Maybe just one level full of gracious living built on a crawl space? Nestled in a warm friendly neighborhood? No lawn "work"? Well, we may just have the answer for you! Take a short ride to Colter Dr & be prepared to be impressed! All brick condo with almost 2000 sq ft, a 2 car attached garage with pull down storage area, 3 bedrooms, 2 full baths both with walk-in showers, a large applianced kitchen with eating area & center work island, a Great Rm with vaulted ceiling & brick gas fireplace which opens to a Sun Room with numerous casement windows that could be your "study"! So all that's left to say is "WELCOME HOME & ENJOY!!"
$37,500
1415 S 25Th Elwood, IN 46036
View additional info
Come see this 2 bed 1 bath home. This is your chance to make this home have a fresh start! The property also features new electrical, new hvac system, new roof, a covered porch and patio along with 2 car detached garage and shed!
$550,000
243 Bridgewater Kokomo, IN 46902
View additional info
Improved Price!! Gorgeous ranch home w/finished basement & a Pool House that has a bath with shower! With over 2,000 sqft of main level space, this open floor plan home boasts 9ft & 10ft ceilings; a Deluxe chef's kitchen complete w/under cabinet lighting, double ovens & pot filler; heated & cooled fully finished garage w/showroom New Age flooring; heated pool w/auto-lock cover, robotic pool cleaner & water slide! Main floor has 3 beds- one is used as office/flex room. Primary bedrm suite on the main w/jacuzzi tub, separate shower, walk-in closet. Bsmt has full kitchen, 2 bdrms & family rm. Half bath off laundry rm has pocket door! Note the spectacular, professional landscaping. There's even a whole house generator and so much more! See the attached Features and Info Sheet.
$194,900
1600 E Alto Kokomo, IN 46902
View additional info
Welcome to this beautiful home on East Alto! Featuring 3 bedrooms, 2 full baths, an attached 2 car garage, all stone exterior, a backyard fit for family gatherings and all on a corner lot!
$310,000
1779 S Valley View Kokomo, IN 46902
View additional info
This home in Hunters Cove sits on a large lot in a quiet cul-de-sac, overlooking hole #14 of Wildcat Creek Golf Course. Inside, you'll find a bright Great room with cathedral ceilings and a cozy gas log fireplace. The Kitchen has new countertops, new stainless steel appliances, and laminate flooring. The dining area has a peaceful view of the backyard. The Ownerâs suite includes a walk-in closet, dual vanities, and a stand-up shower. There's also a spacious 2nd bedroom and a big office/den. Donât miss the Sunroom and back patio. Recently painted inside and out, this home is a real find with a low $90/month HOA fee covering lawn maintenance and snow removal.
$279,900
3685 Meadow View Kokomo, IN 46902
View additional info
This gorgeous Citation 2014 built home in Western School District will surely catch your eye with its distinguished curb appeal and open concept living. It offers a split floor plan with 3 bedrooms & 2 full bathrooms. The Primary en Suite which features a large private bathroom with double vanity sink, walk-in shower and walk-in closet. The kitchen features beautiful stone countertops, updated sleek cabinetry, island with breakfast bar, stainless appliances, walk-in pantry, and flows into the 4 season room with arched entryway. You will love the wide backyard and extra large back patio, perfect for enjoying the coming summer weather. Additional features include ring doorbell, 2 car attached garage with keyless entry, lawn care & snow removal which is taken care of by the HOA. You won't want to miss out on this desirable home!
$289,900
3666 Meadow View Kokomo, IN 46902
View additional info
Overlooking hole #14 on the prestigious Wildcat Creek golf course, you will fall in love with this beautifully updated condo! As you step in, you will be greeted by a large foyer, a split-bedroom floorplan, and an open-concept kitchen/living room featuring vaulted ceilings and lots of natural light! The eat-in kitchen boasts white cabinetry, stainless steel appliances, subway tile backsplash, granite countertops plus a walk-in pantry. The kitchen opens to the spacious living room perfect for hosting family and friends. The corner gas fireplace creates a cozy atmosphere for those chilly evenings. The master en suite showcases vaulted ceilings, an attached bath with a new twin sink vanity, stand-up shower plus a large, walk-in closet. Outside you can relax and enjoy your morning coffee on the covered, tiled patio and take in the beautiful golf-course views. With a heated garage, manicured lawn, sprinkler system and beautiful landscaping, this home is move-in ready with immediate possession! Updates include: New carpet and fresh paint throughout. Furnace, A/C and Water Heater all new in 2020. HOA fee is $90/month and includes lawn care and snow removal.
$394,900
2155 Maple Leaf Kokomo, IN 46902
View additional info
JUST COMPLETED.....Majestic Homes offers the SANGRIA floor plan in Western Schools in NEW AUTUMN WOODS SD. BRAND NEW one story home offers convenient and easy living. Beautiful stone and vinyl exterior this home offers large Great Room with trayed ceiling in Great room and large open kitchen with flush bar island for everyday eating along with dining area. Stainless steel appliance package. Master bedroom with master bath offering large tiled walk in shower, double vanity, along with extra large walk in closets. Two additional bedrooms and full bathroom at other side of house. 13x23 Covered Porch in back for watching deer and wildlife in wooded area behind house which backs up to pond. 3 car garage.
$329,000
3275 Woodhaven Kokomo, IN 46902
Open House:
Sunday, 4/28 1:00-2:30PM
View additional info
Highly sought after condo in Woodhaven Villas! This beautiful 2750 square foot condo presents a large great room with vaulted ceilings and a custom fireplace, nice kitchen with a breakfast bar, dining room, den, the master suite with a gorgeous, recently remodeled, custom bath, and a walk-in closet, an additional bath and hardwood floors throughout. The laundry room with a pantry, and the 2 car garage complete the main floor. The fully finished, walk-out basement has a large family room, a bedroom with en-suite bath, a large room that would be great for a theater room or 3rd bedroom, and a large storage room. Enjoy one of the best views in the neighborhood of the golf course and woods along with frequent wildlife sightings from the upper and lower decks. Carefree, gracious living awaits the next owner!
$398,000
5000 Gettysburg Kokomo, IN 46902
View additional info
Great Western School Corp area home featuring 5 incredible bedrooms and 3.5 baths, as well as a finished basement, above ground pool, stamped concrete patio deck, hot tub, and a great pool house, as well. Primary bedroom suite is on the main level, as well as an additional bedroom, and then are three more bedrooms upstairs. Many updates including the roof in 2018, Furnace in 2019, Kitchen Flooring and Countertops in 2020, New light fixtures and freshly painted in 2022. New Pool Pump in 2022. Back yard deck and fence painted and also the water heater replaced in 2023.
$304,900
3305 Tally Ho Kokomo, IN 46902
View additional info
Welcome Home!! This beautiful 4 bedroom, 2.5 bath home has so much to offer! Meticulously maintained with large rooms make for a comfortable and carefree home! Large windows throughout the home provide an abundance of natural light. . And let us not forget to mention, the inground heated salt water pool, in the retreat like backyard, that is sure to provide your family and friends with many summers of fun, laughter and wonderful lifetime memories! Large closets through out the home provide great storage as does a floored area in the attic. Pool shed houses the pool equipment for easy care & access, the 2nd shed can be used to store lawn care equipment. The family room, open to the kitchen, boasts a fireplace w/gas log and a wet bar! The eat in Kitchen offers a pantry, built in desk area, space enough for a table and seating at the peninsula. This home has so many great attributes, please see list attached for more information.
$429,900
3005 Timber Valley Kokomo, IN 46902
View additional info
This beautiful 1 1/2 story brick Timber Valley home is ready for it's new owners. This home provides 4 bedrooms (with option for a 5th), 3 full baths, formal dining room, remarkable spacious kitchen with beautiful cabinetry, large living room with fireplace, 3 season sunroom over looking back yard. Main floor primary suite has a walk in closet, sliding glass door to deck, garden jetted tube and stand alone shower. There is an additional bedroom and office on the main floor. There are an additional 2 bedrooms on the 2nd floor. This homes boasts a 3 car garage with heat. Back deck overlooks the beautiful backyard with a secluded privacy fence. This home offers many updates including: newer roof, gas stove 3 yo, refrigerator 4 yo, garbage disposal, microwave 4 yo, front and patio doors 1 yo, hardwood 8 yo, gas fireplace insert 3 yo, 2 yo a/c. The home has a whole house generator. The furnace has electronic air filter with uv light. Take a looks at this fabulous home in Western school district.
$245,000
309 Cypress Kokomo, IN 46902
View additional info
This beautifully updated home boasts 5 bedrooms + 2.5 baths. Enjoy two living spaces on the main floor and the option for a game room space or man cave in the basement. More amenities include being situated on a corner lot at the end of a cul da sac, two car garage, and a fenced in backyard. Furnace, AC, Water Heater, Kitchen Cabinets, Garage Door, and Roof have all been updated within the last 6 years. This home is located in Western School District.
$285,000
1500 Honey Kokomo, IN 46902
View additional info
Move right in to this meticulously cared for 4 bedroom home on a quiet lane. Indulge in the convenience of a heated driveway, a beautifully landscaped yard and a fenced in backyard. When you enter there's newer flooring and paint and an array of windows that flood the family room with natural light. Home is fully applianced and features a partial unfinished basement as a blank canvas and additional storage. See documents for full update list.
$159,000
3020 Garden Kokomo, IN 46902
View additional info
This ranch-style home features 3 bedrooms, 2 bathrooms, and beautiful hardwood flooring throughout. The cozy fireplace in the living room is beautifully complemented by the exterior stonework, creating a charming and seamless design feature. Just off the kitchen, you'll discover a convenient laundry room and a bathroom. Step out onto the back porch to enjoy outdoor living. An added bonus is the detached 2-car garage, complete with 2 heaters, shelving, and cabinetry for all your storage needs.
$139,000
203 Southlea Kokomo, IN 46902
View additional info
3 bedroom home with nice size back yard. Newer kitchen cabinets and countertop, tile floor throughout, plantation blinds at the windows.
